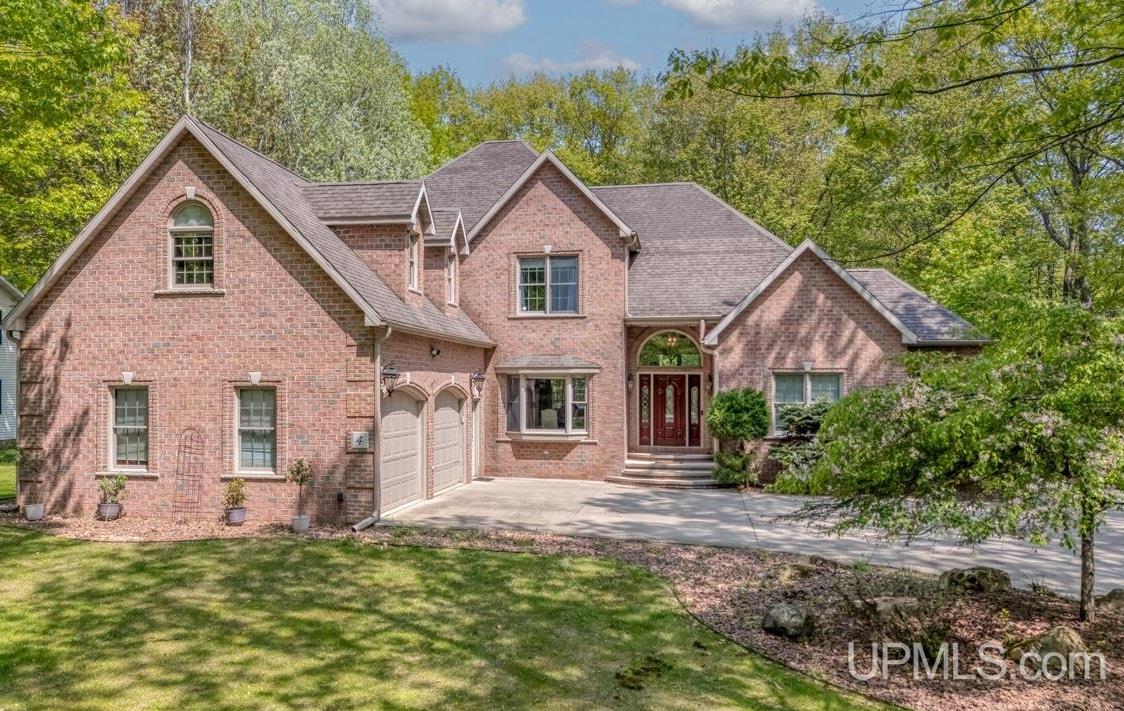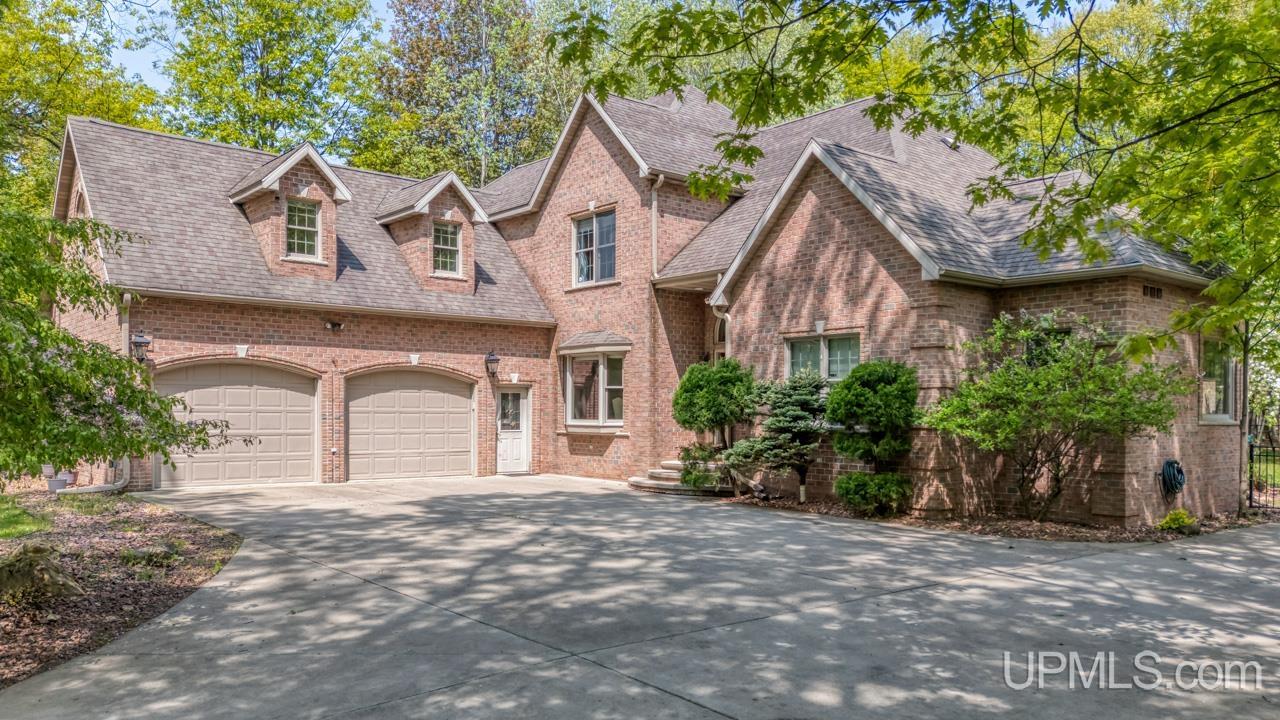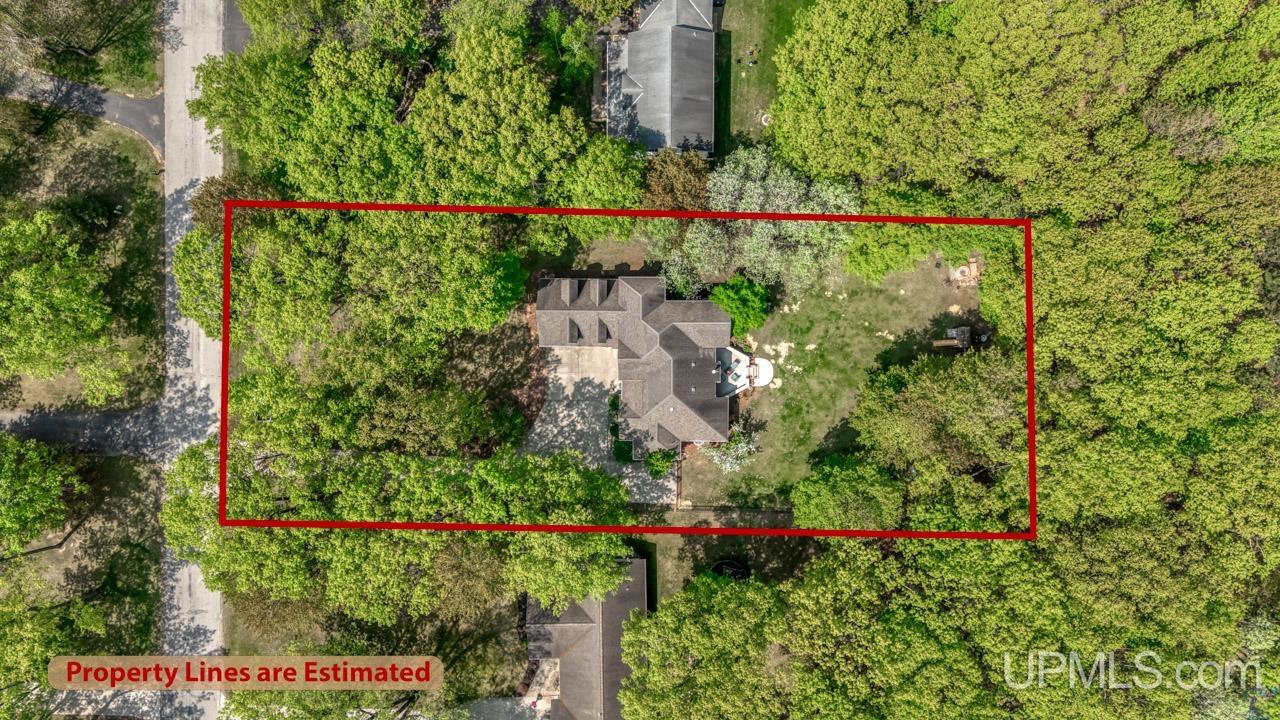


4 Aspen, Gladstone, MI 49837
$699,000
5
Beds
5
Baths
3,309
Sq Ft
Single Family
Active
Listed by
Christina King-Caron
Upwards Real Estate
906-786-8747
Last updated:
June 14, 2025, 10:14 AM
MLS#
50176997
Source:
MI REALSOURCE
About This Home
Home Facts
Single Family
5 Baths
5 Bedrooms
Built in 2004
Price Summary
699,000
$211 per Sq. Ft.
MLS #:
50176997
Last Updated:
June 14, 2025, 10:14 AM
Added:
13 day(s) ago
Rooms & Interior
Bedrooms
Total Bedrooms:
5
Bathrooms
Total Bathrooms:
5
Full Bathrooms:
4
Interior
Living Area:
3,309 Sq. Ft.
Structure
Structure
Building Area:
5,209 Sq. Ft.
Year Built:
2004
Lot
Lot Size (Sq. Ft):
33,976
Finances & Disclosures
Price:
$699,000
Price per Sq. Ft:
$211 per Sq. Ft.
Contact an Agent
Yes, I would like more information from Coldwell Banker. Please use and/or share my information with a Coldwell Banker agent to contact me about my real estate needs.
By clicking Contact I agree a Coldwell Banker Agent may contact me by phone or text message including by automated means and prerecorded messages about real estate services, and that I can access real estate services without providing my phone number. I acknowledge that I have read and agree to the Terms of Use and Privacy Notice.
Contact an Agent
Yes, I would like more information from Coldwell Banker. Please use and/or share my information with a Coldwell Banker agent to contact me about my real estate needs.
By clicking Contact I agree a Coldwell Banker Agent may contact me by phone or text message including by automated means and prerecorded messages about real estate services, and that I can access real estate services without providing my phone number. I acknowledge that I have read and agree to the Terms of Use and Privacy Notice.