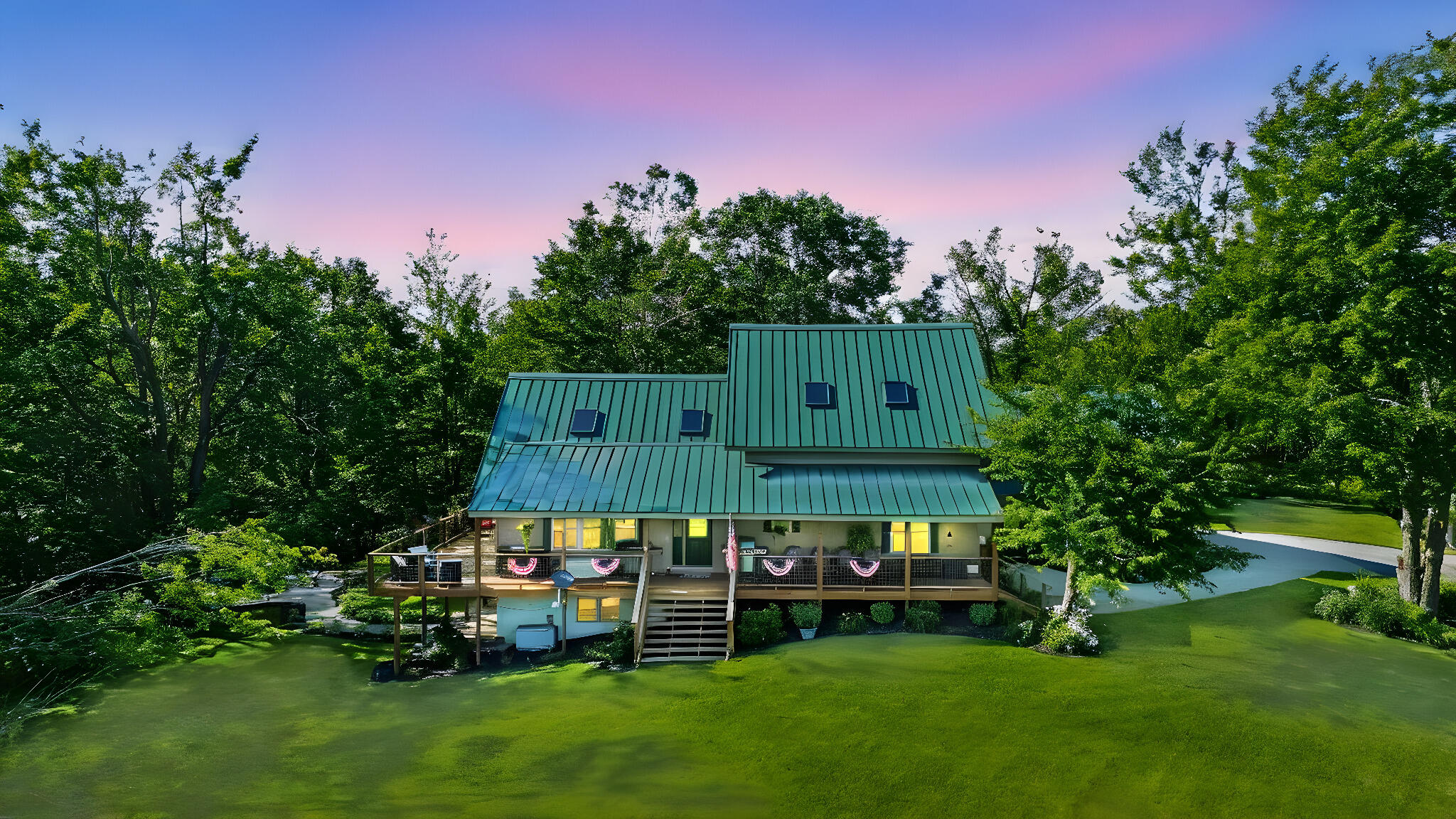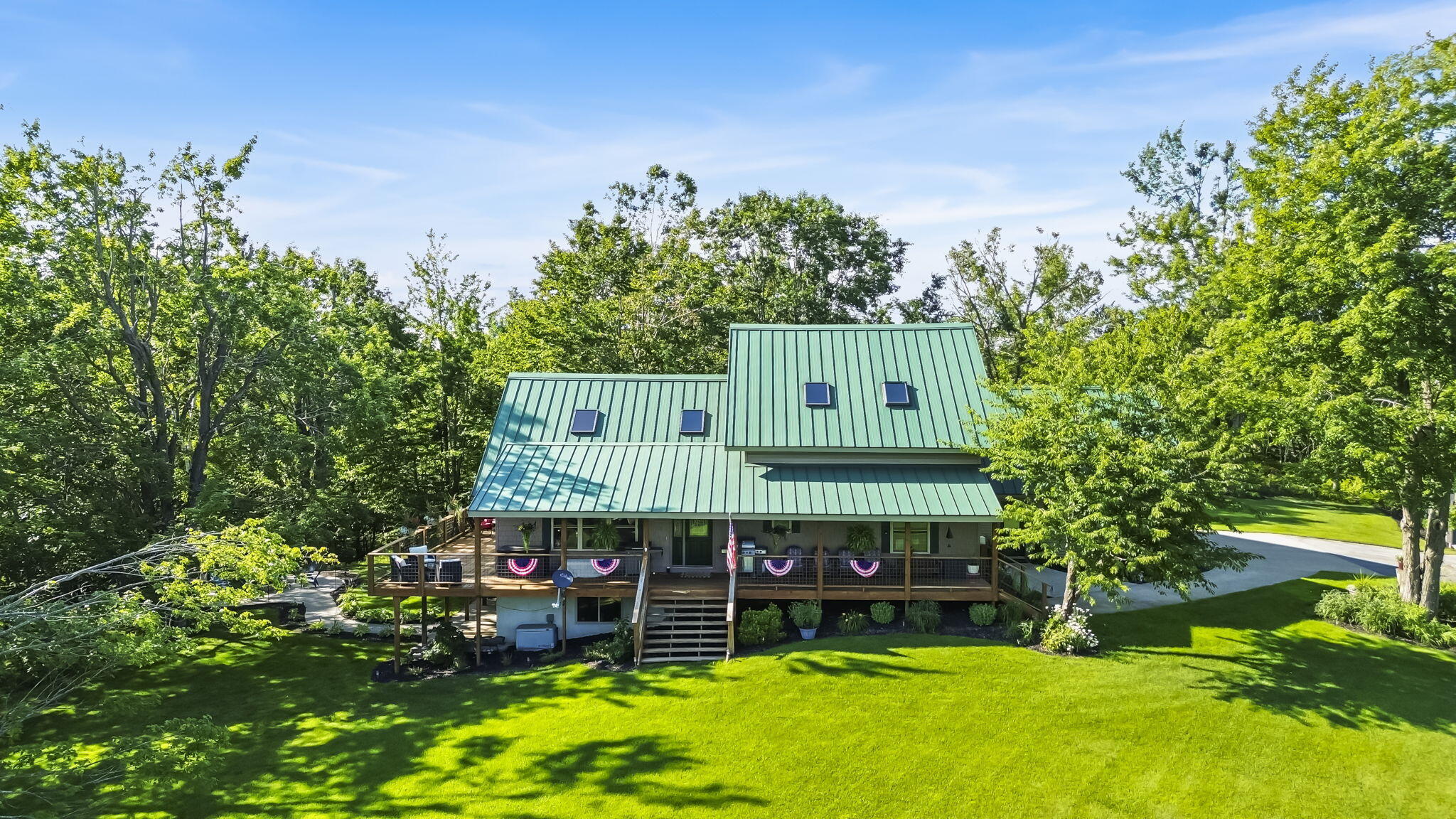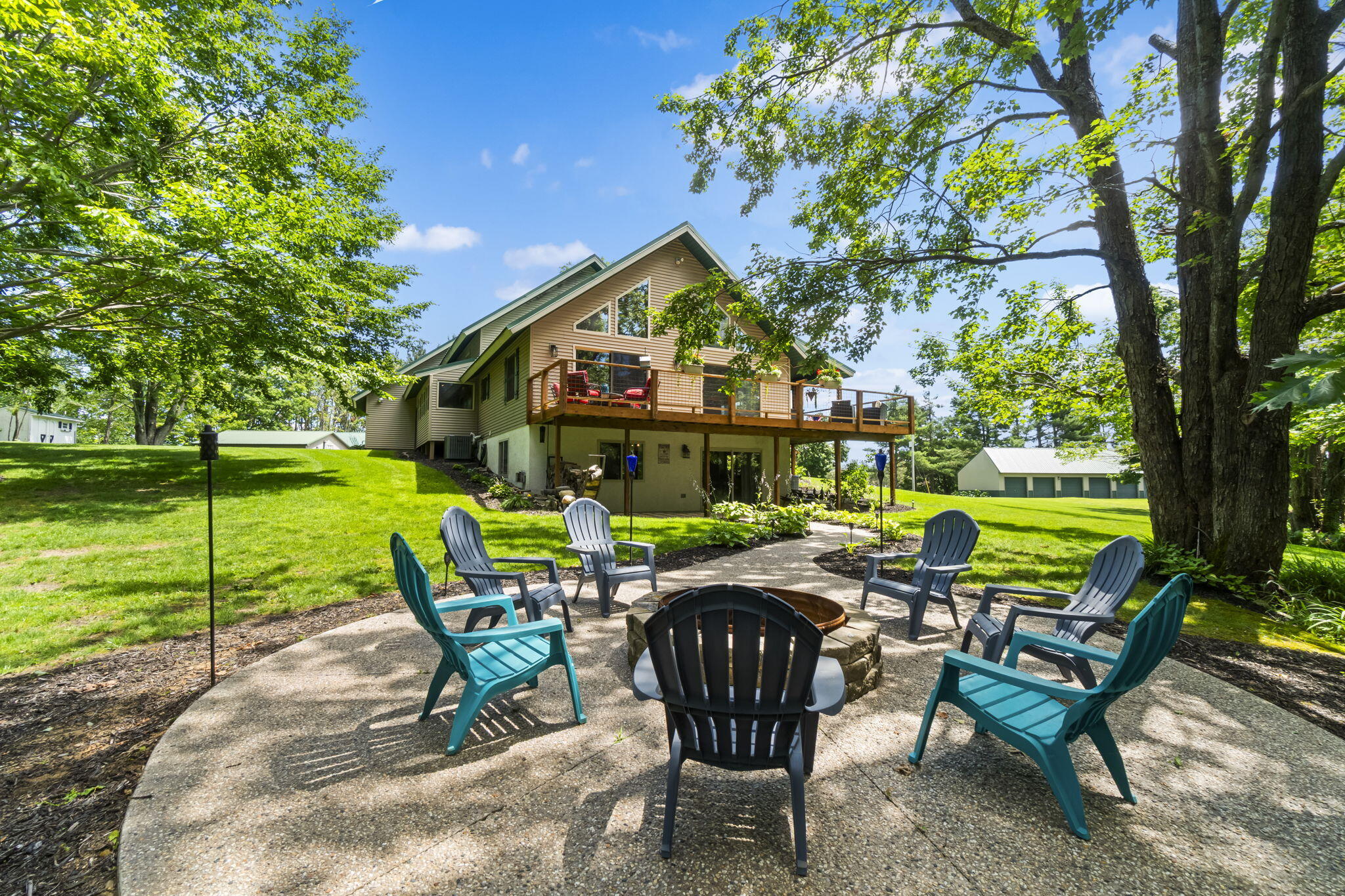


5280 W Otsego Lake Drive, Gaylord, MI 49735
$875,000
4
Beds
3
Baths
4,200
Sq Ft
Single Family
Active
Listed by
Daphne Cousineau
The Team Real Estate Group
989-732-6500
Last updated:
July 27, 2025, 03:11 PM
MLS#
201835977
Source:
MI WWBR
About This Home
Home Facts
Single Family
3 Baths
4 Bedrooms
Price Summary
875,000
$208 per Sq. Ft.
MLS #:
201835977
Last Updated:
July 27, 2025, 03:11 PM
Added:
13 day(s) ago
Rooms & Interior
Bedrooms
Total Bedrooms:
4
Bathrooms
Total Bathrooms:
3
Full Bathrooms:
3
Interior
Living Area:
4,200 Sq. Ft.
Structure
Structure
Building Area:
4,200 Sq. Ft.
Lot
Lot Size (Sq. Ft):
665,596
Finances & Disclosures
Price:
$875,000
Price per Sq. Ft:
$208 per Sq. Ft.
Contact an Agent
Yes, I would like more information from Coldwell Banker. Please use and/or share my information with a Coldwell Banker agent to contact me about my real estate needs.
By clicking Contact I agree a Coldwell Banker Agent may contact me by phone or text message including by automated means and prerecorded messages about real estate services, and that I can access real estate services without providing my phone number. I acknowledge that I have read and agree to the Terms of Use and Privacy Notice.
Contact an Agent
Yes, I would like more information from Coldwell Banker. Please use and/or share my information with a Coldwell Banker agent to contact me about my real estate needs.
By clicking Contact I agree a Coldwell Banker Agent may contact me by phone or text message including by automated means and prerecorded messages about real estate services, and that I can access real estate services without providing my phone number. I acknowledge that I have read and agree to the Terms of Use and Privacy Notice.