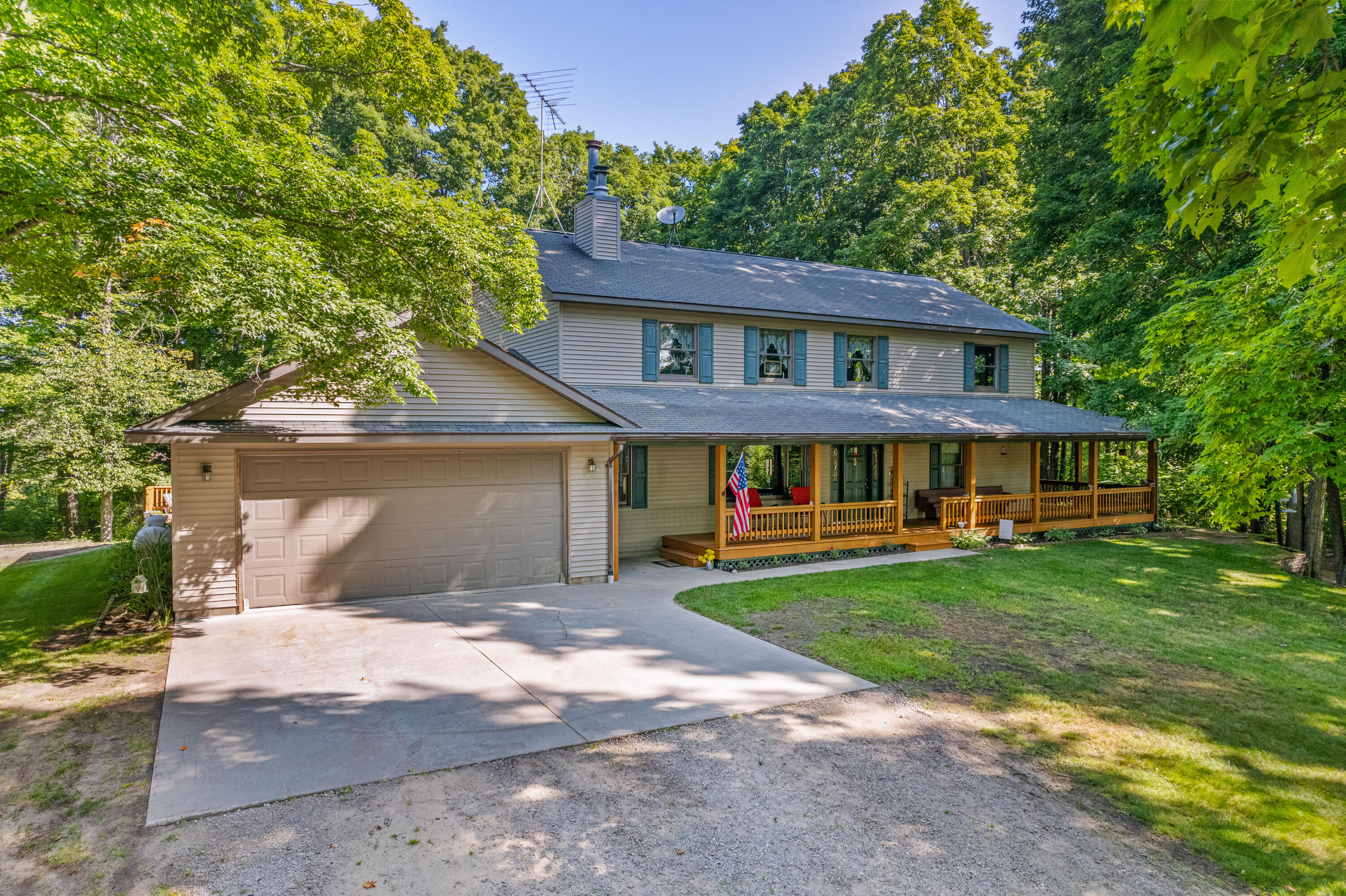Local Realty Service Provided By: Coldwell Banker Schmidt Realtors

4343 Whitehouse Trail, Gaylord, MI 49735
$655,000
5
Beds
4
Baths
4,164
Sq Ft
Single Family
Sold
Sorry, we are unable to map this address
About This Home
Home Facts
Single Family
4 Baths
5 Bedrooms
Built in 1998
Price Summary
700,000
$168 per Sq. Ft.
MLS #:
201831595
Sold:
December 20, 2024
Rooms & Interior
Bedrooms
Total Bedrooms:
5
Bathrooms
Total Bathrooms:
4
Full Bathrooms:
3
Interior
Living Area:
4,164 Sq. Ft.
Structure
Structure
Building Area:
4,164 Sq. Ft.
Year Built:
1998
Lot
Lot Size (Sq. Ft):
2,162,754
Finances & Disclosures
Price:
$700,000
Price per Sq. Ft:
$168 per Sq. Ft.
Source:MI WWBR
All information deemed reliable but not guaranteed and should be
independently verified. All properties are subject to prior sale, change
or withdrawal. Neither the listing broker(s) nor Water Wonderland Board of REALTORS shall be
responsible for any typographical errors, misinformation, misprints,
and shall be held totally harmless. Water Wonderland MLS, Inc © 2025 All
rights reserved