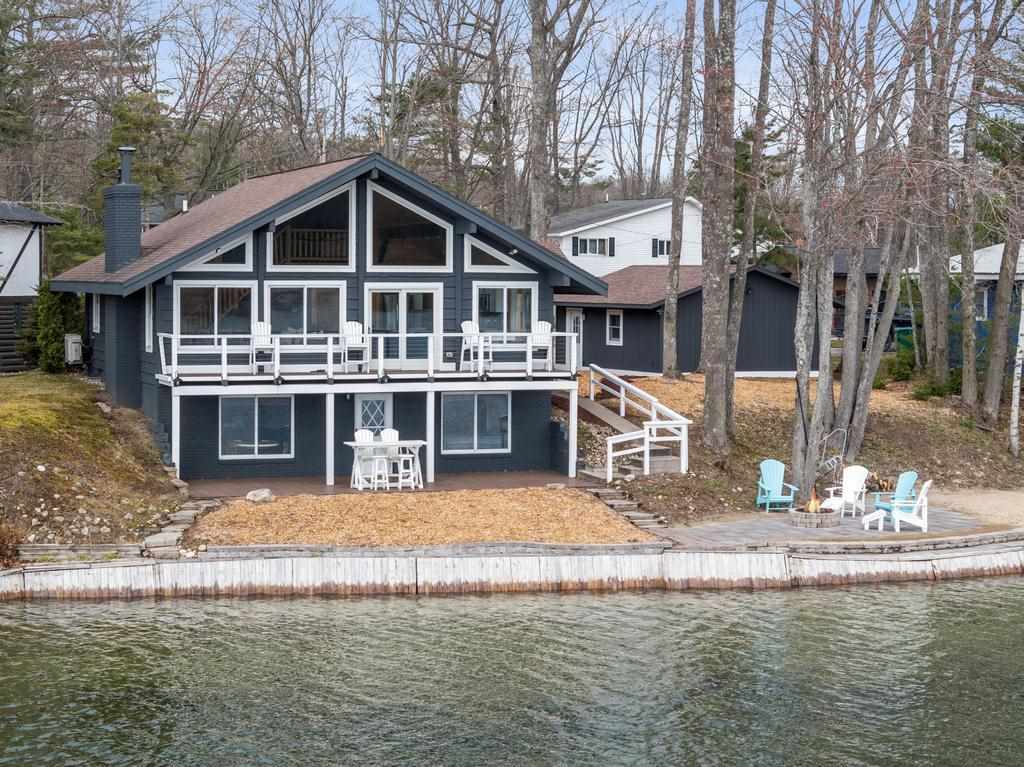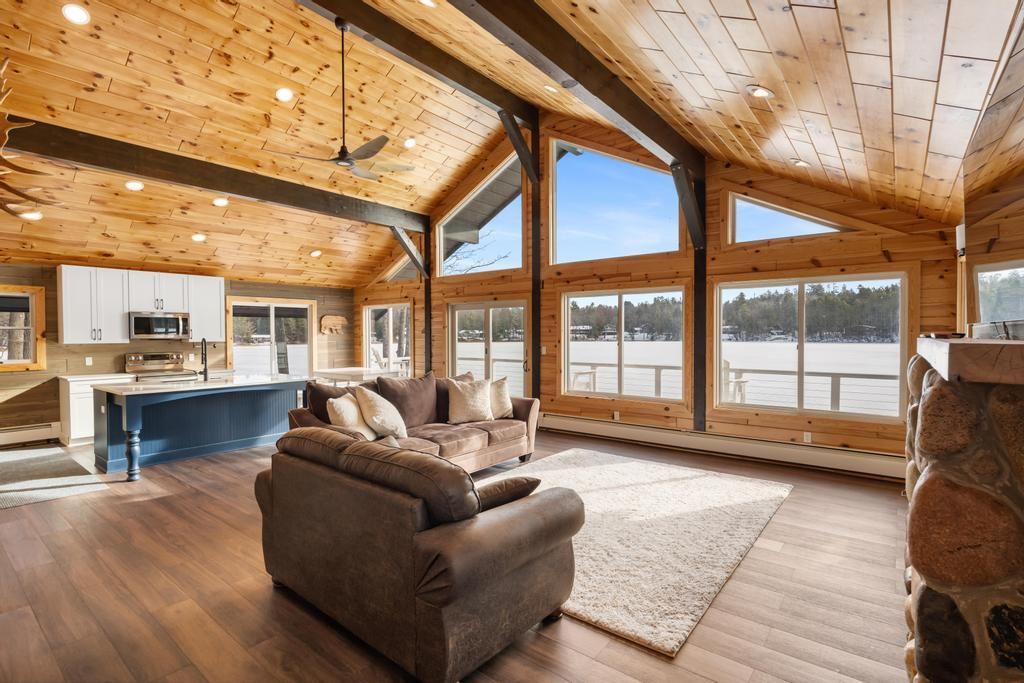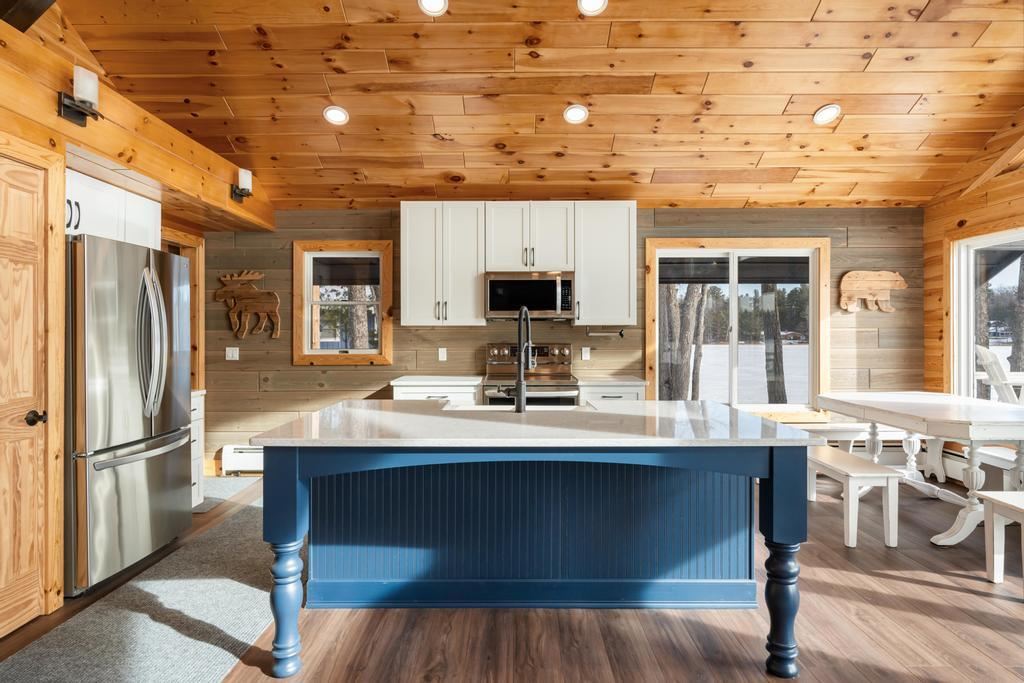1359 Pointe Drive, Gaylord, MI 49735
$674,000
4
Beds
3
Baths
2,271
Sq Ft
Single Family
Active
Listed by
Patrick Leavy
Kidd & Leavy Real Estate Co. LLC.
231-439-2800
Last updated:
May 2, 2025, 02:46 PM
MLS#
475975
Source:
MI NMMLS
About This Home
Home Facts
Single Family
3 Baths
4 Bedrooms
Built in 1972
Price Summary
674,000
$296 per Sq. Ft.
MLS #:
475975
Last Updated:
May 2, 2025, 02:46 PM
Rooms & Interior
Bedrooms
Total Bedrooms:
4
Bathrooms
Total Bathrooms:
3
Full Bathrooms:
2
Interior
Living Area:
2,271 Sq. Ft.
Structure
Structure
Building Area:
2,271 Sq. Ft.
Year Built:
1972
Finances & Disclosures
Price:
$674,000
Price per Sq. Ft:
$296 per Sq. Ft.
Contact an Agent
Yes, I would like more information from Coldwell Banker. Please use and/or share my information with a Coldwell Banker agent to contact me about my real estate needs.
By clicking Contact I agree a Coldwell Banker Agent may contact me by phone or text message including by automated means and prerecorded messages about real estate services, and that I can access real estate services without providing my phone number. I acknowledge that I have read and agree to the Terms of Use and Privacy Notice.
Contact an Agent
Yes, I would like more information from Coldwell Banker. Please use and/or share my information with a Coldwell Banker agent to contact me about my real estate needs.
By clicking Contact I agree a Coldwell Banker Agent may contact me by phone or text message including by automated means and prerecorded messages about real estate services, and that I can access real estate services without providing my phone number. I acknowledge that I have read and agree to the Terms of Use and Privacy Notice.


