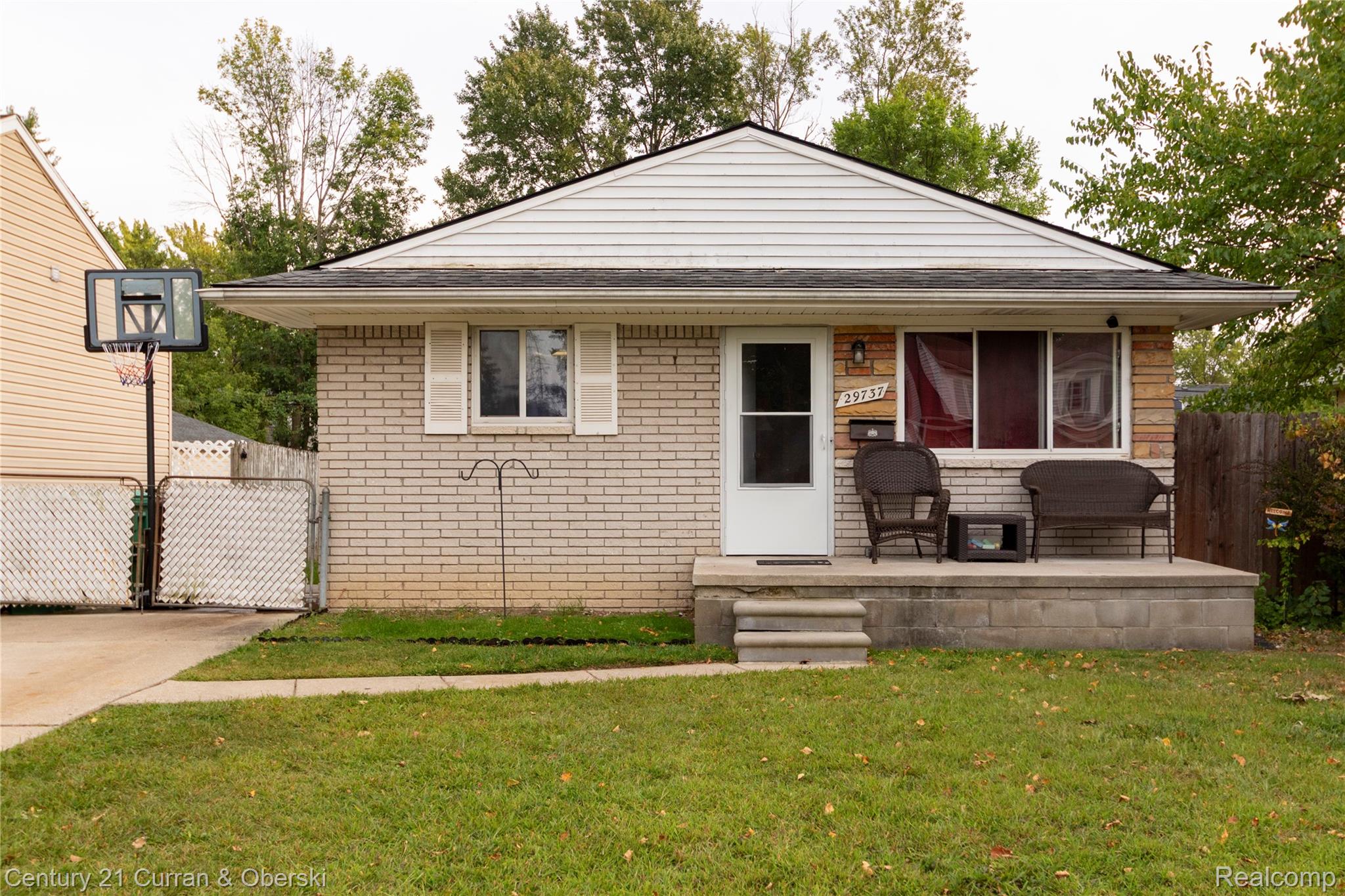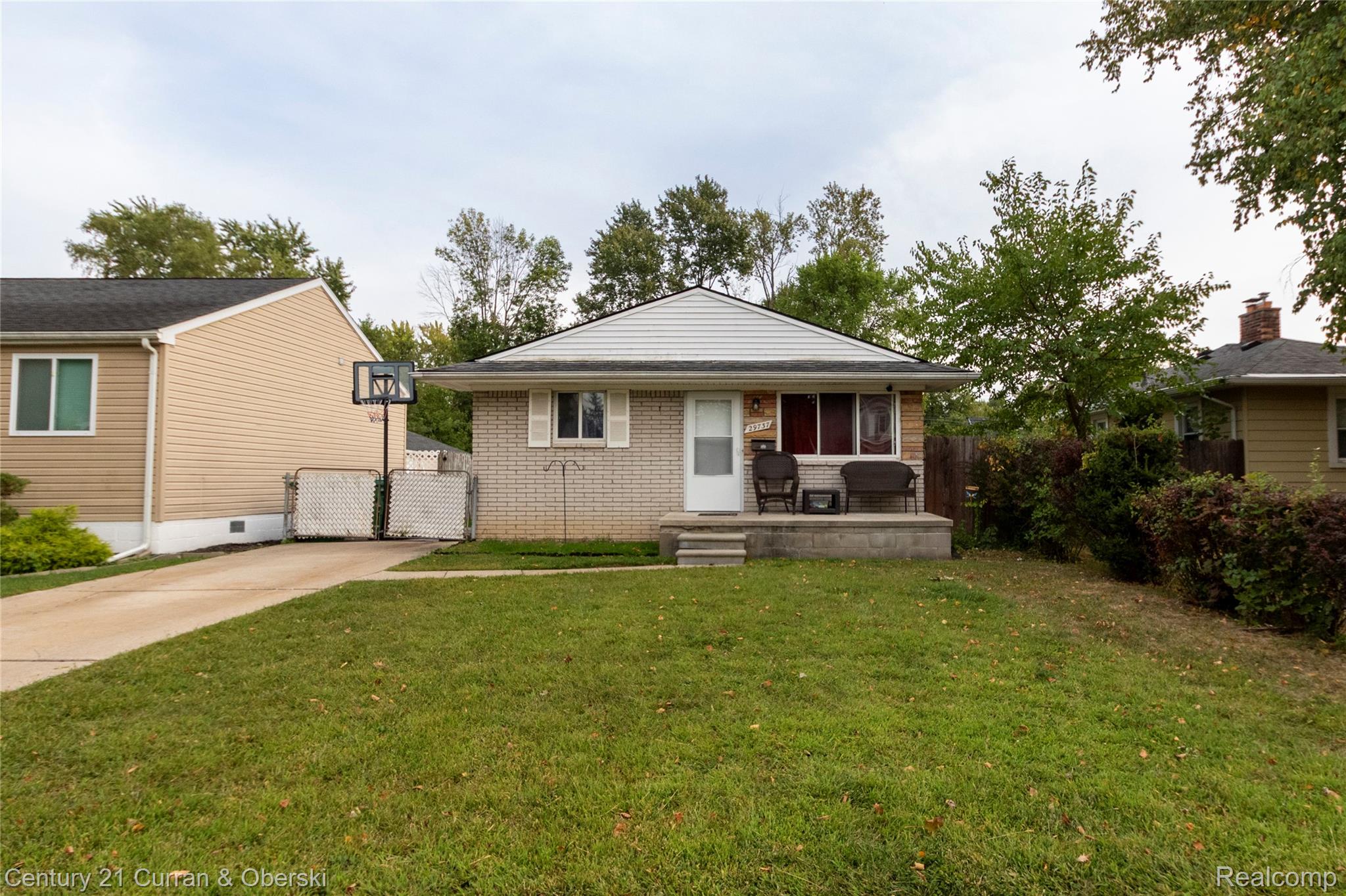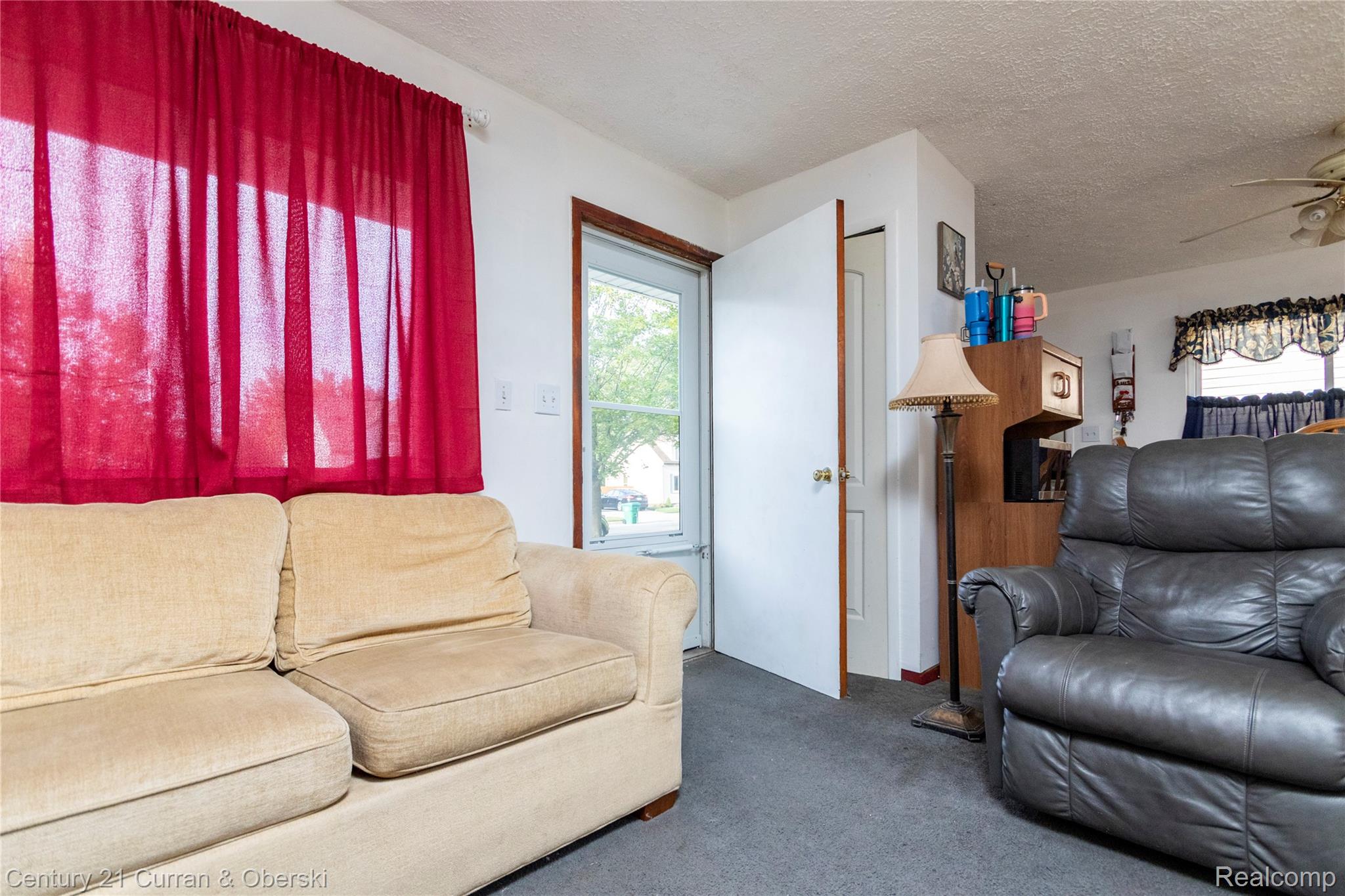


29737 Balmoral Street, Gardencity, MI 48135
$174,900
3
Beds
2
Baths
1,984
Sq Ft
Single Family
Active
Listed by
Scott Bergeron
Century 21 Curran & Oberski
313-274-1700
Last updated:
September 22, 2025, 09:58 AM
MLS#
20251034961
Source:
MI REALCOMP
About This Home
Home Facts
Single Family
2 Baths
3 Bedrooms
Built in 1971
Price Summary
174,900
$88 per Sq. Ft.
MLS #:
20251034961
Last Updated:
September 22, 2025, 09:58 AM
Added:
12 day(s) ago
Rooms & Interior
Bedrooms
Total Bedrooms:
3
Bathrooms
Total Bathrooms:
2
Full Bathrooms:
2
Interior
Living Area:
1,984 Sq. Ft.
Structure
Structure
Architectural Style:
Ranch
Year Built:
1971
Lot
Lot Size (Sq. Ft):
6,534
Finances & Disclosures
Price:
$174,900
Price per Sq. Ft:
$88 per Sq. Ft.
Contact an Agent
Yes, I would like more information from Coldwell Banker. Please use and/or share my information with a Coldwell Banker agent to contact me about my real estate needs.
By clicking Contact I agree a Coldwell Banker Agent may contact me by phone or text message including by automated means and prerecorded messages about real estate services, and that I can access real estate services without providing my phone number. I acknowledge that I have read and agree to the Terms of Use and Privacy Notice.
Contact an Agent
Yes, I would like more information from Coldwell Banker. Please use and/or share my information with a Coldwell Banker agent to contact me about my real estate needs.
By clicking Contact I agree a Coldwell Banker Agent may contact me by phone or text message including by automated means and prerecorded messages about real estate services, and that I can access real estate services without providing my phone number. I acknowledge that I have read and agree to the Terms of Use and Privacy Notice.