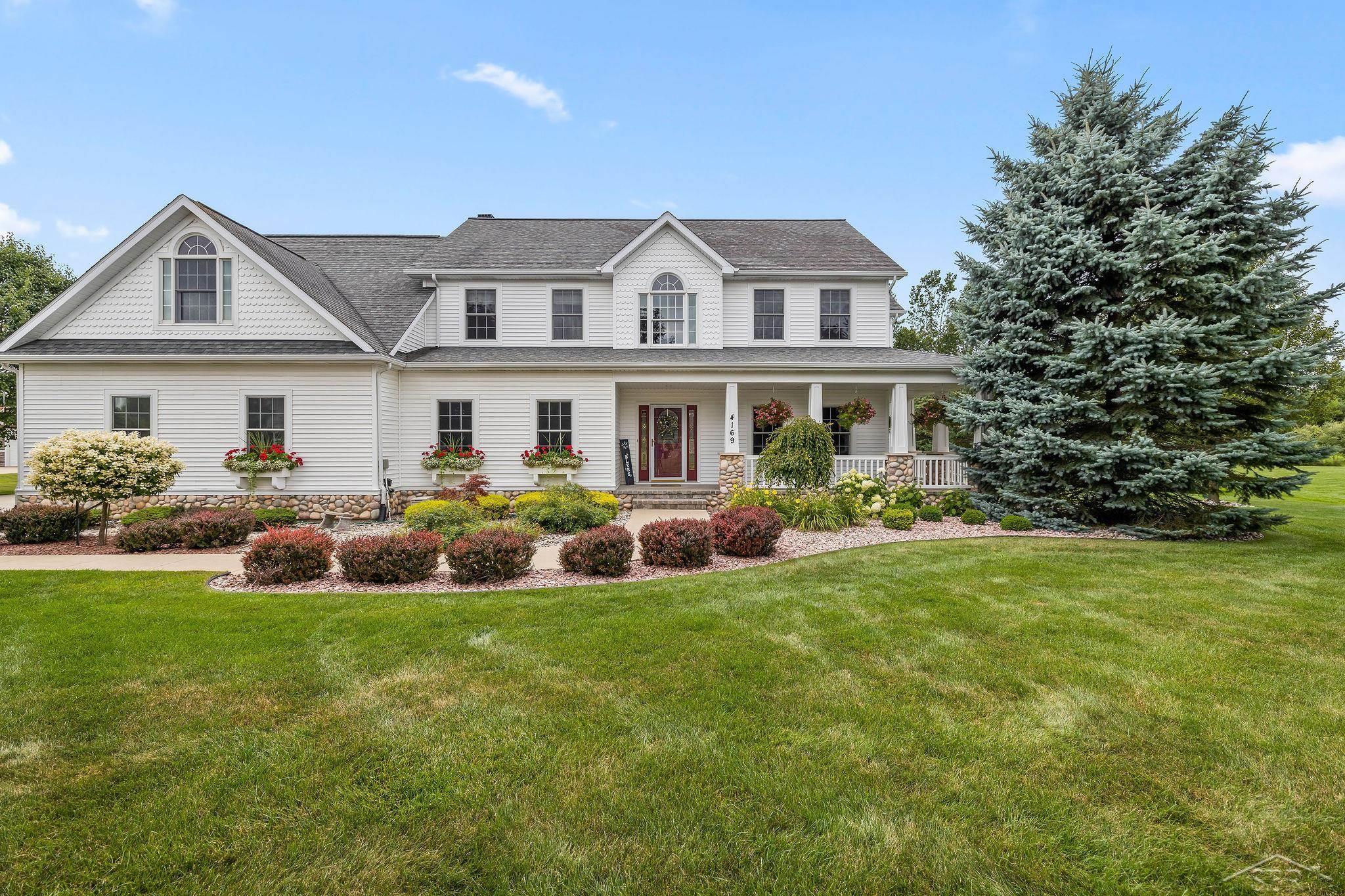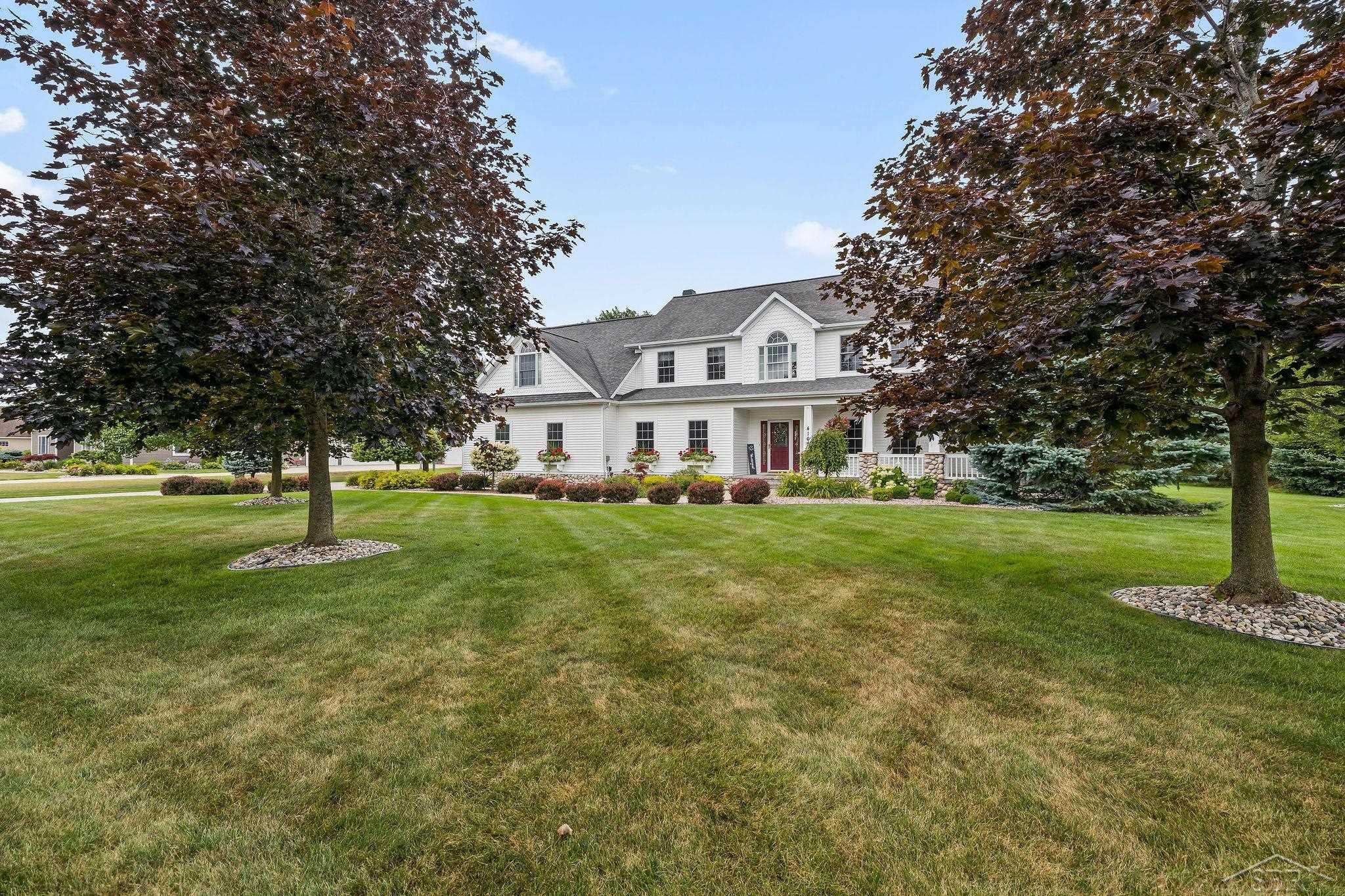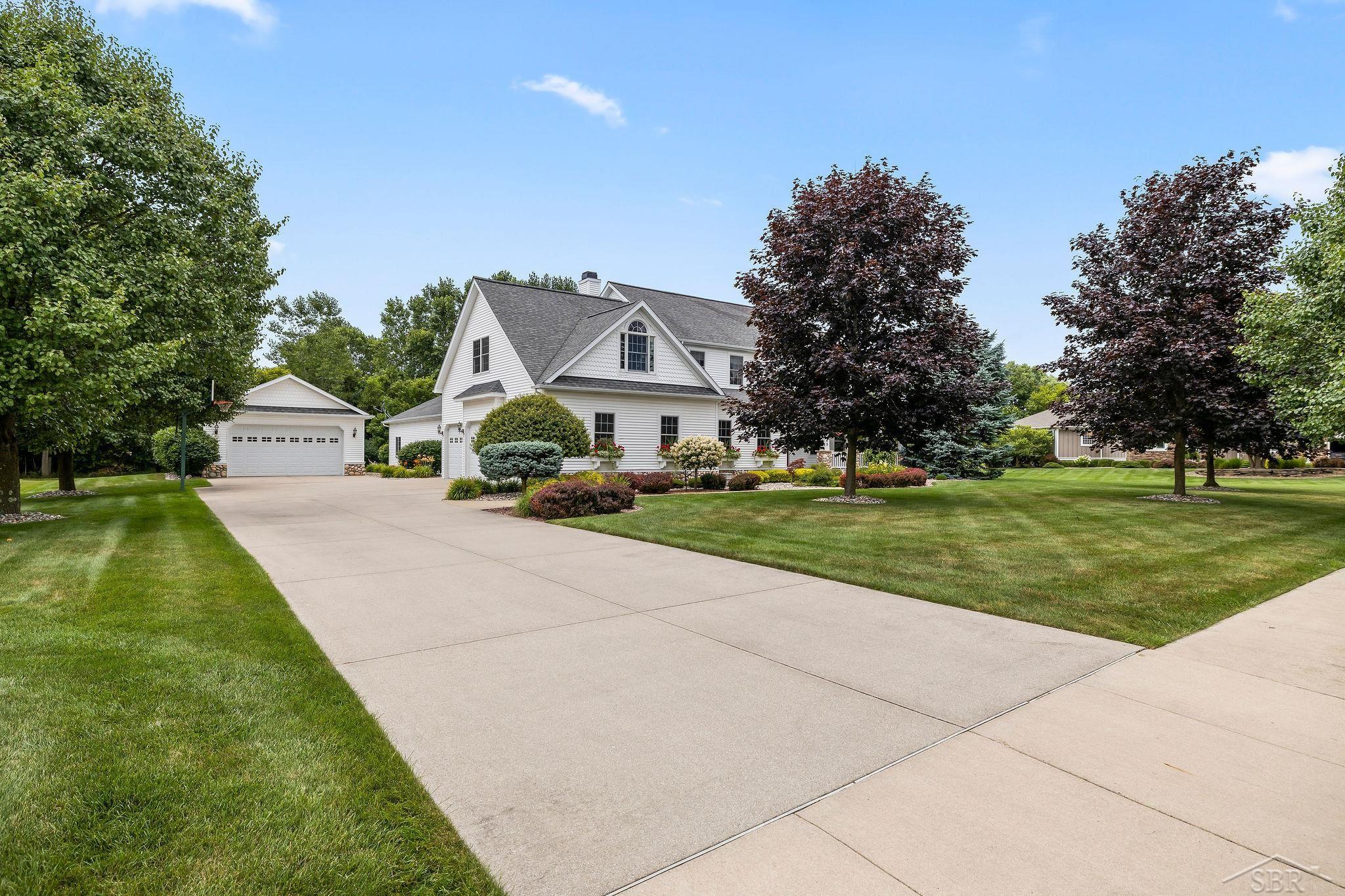


4169 Mountain View CT, Freeland, MI 48623
$774,900
4
Beds
4
Baths
4,791
Sq Ft
Single Family
Active
Listed by
Kimberly Kloha
eXp Realty
989-737-8023
Last updated:
August 17, 2025, 09:55 AM
MLS#
61050182737
Source:
MI REALCOMP
About This Home
Home Facts
Single Family
4 Baths
4 Bedrooms
Built in 2005
Price Summary
774,900
$161 per Sq. Ft.
MLS #:
61050182737
Last Updated:
August 17, 2025, 09:55 AM
Added:
a month ago
Rooms & Interior
Bedrooms
Total Bedrooms:
4
Bathrooms
Total Bathrooms:
4
Full Bathrooms:
4
Interior
Living Area:
4,791 Sq. Ft.
Structure
Structure
Architectural Style:
Traditional
Year Built:
2005
Lot
Lot Size (Sq. Ft):
41,817
Finances & Disclosures
Price:
$774,900
Price per Sq. Ft:
$161 per Sq. Ft.
Contact an Agent
Yes, I would like more information from Coldwell Banker. Please use and/or share my information with a Coldwell Banker agent to contact me about my real estate needs.
By clicking Contact I agree a Coldwell Banker Agent may contact me by phone or text message including by automated means and prerecorded messages about real estate services, and that I can access real estate services without providing my phone number. I acknowledge that I have read and agree to the Terms of Use and Privacy Notice.
Contact an Agent
Yes, I would like more information from Coldwell Banker. Please use and/or share my information with a Coldwell Banker agent to contact me about my real estate needs.
By clicking Contact I agree a Coldwell Banker Agent may contact me by phone or text message including by automated means and prerecorded messages about real estate services, and that I can access real estate services without providing my phone number. I acknowledge that I have read and agree to the Terms of Use and Privacy Notice.