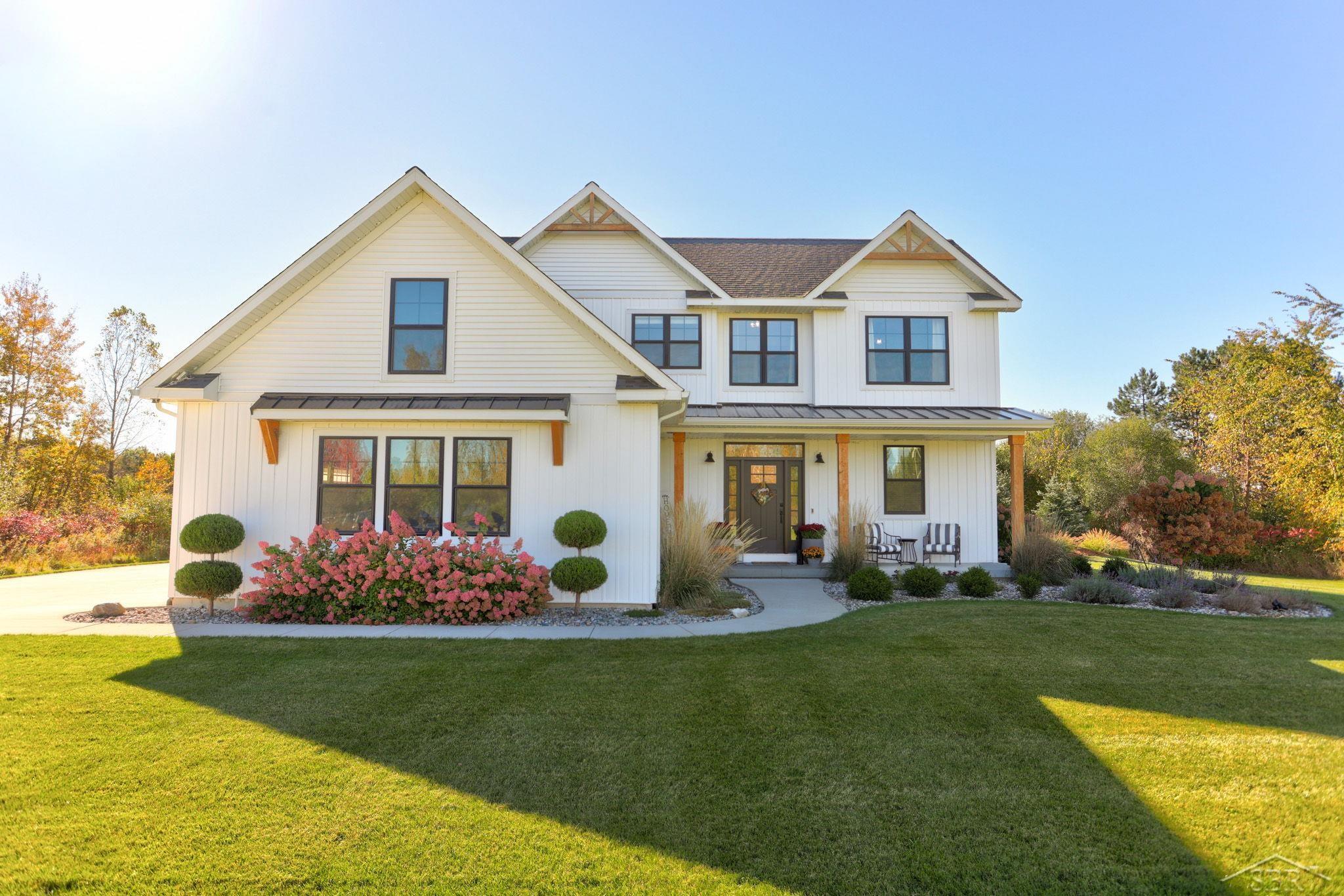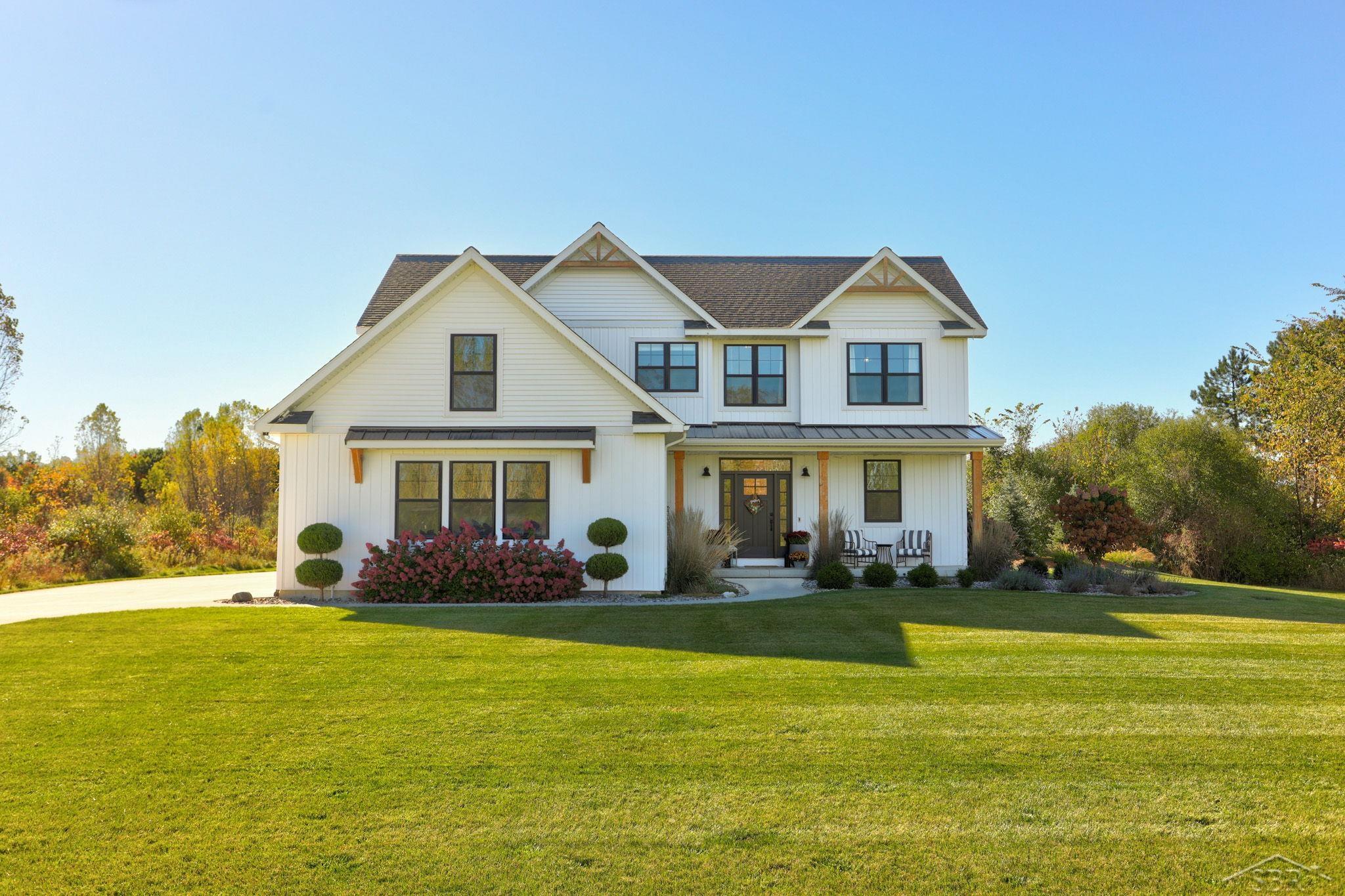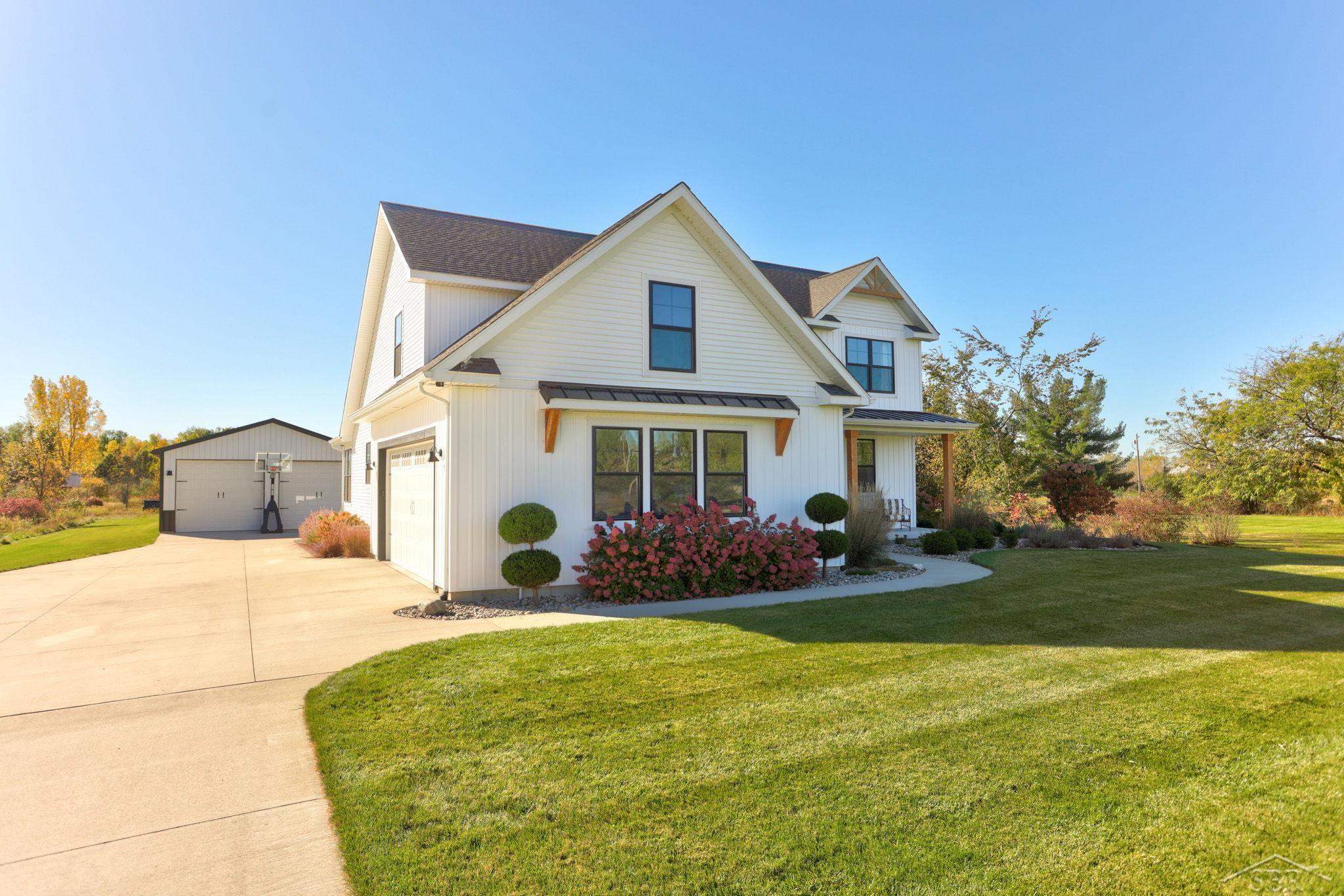


10421 Buck RD, Freeland, MI 48623
$829,900
4
Beds
4
Baths
3,625
Sq Ft
Single Family
Active
Listed by
Jenna Bader
Berkshire Hathaway HomeServices
989-790-9292
Last updated:
October 24, 2025, 09:58 AM
MLS#
61050192188
Source:
MI REALCOMP
About This Home
Home Facts
Single Family
4 Baths
4 Bedrooms
Built in 2021
Price Summary
829,900
$228 per Sq. Ft.
MLS #:
61050192188
Last Updated:
October 24, 2025, 09:58 AM
Added:
3 day(s) ago
Rooms & Interior
Bedrooms
Total Bedrooms:
4
Bathrooms
Total Bathrooms:
4
Full Bathrooms:
3
Interior
Living Area:
3,625 Sq. Ft.
Structure
Structure
Architectural Style:
Farmhouse, Traditional
Year Built:
2021
Lot
Lot Size (Sq. Ft):
89,733
Finances & Disclosures
Price:
$829,900
Price per Sq. Ft:
$228 per Sq. Ft.
Contact an Agent
Yes, I would like more information from Coldwell Banker. Please use and/or share my information with a Coldwell Banker agent to contact me about my real estate needs.
By clicking Contact I agree a Coldwell Banker Agent may contact me by phone or text message including by automated means and prerecorded messages about real estate services, and that I can access real estate services without providing my phone number. I acknowledge that I have read and agree to the Terms of Use and Privacy Notice.
Contact an Agent
Yes, I would like more information from Coldwell Banker. Please use and/or share my information with a Coldwell Banker agent to contact me about my real estate needs.
By clicking Contact I agree a Coldwell Banker Agent may contact me by phone or text message including by automated means and prerecorded messages about real estate services, and that I can access real estate services without providing my phone number. I acknowledge that I have read and agree to the Terms of Use and Privacy Notice.