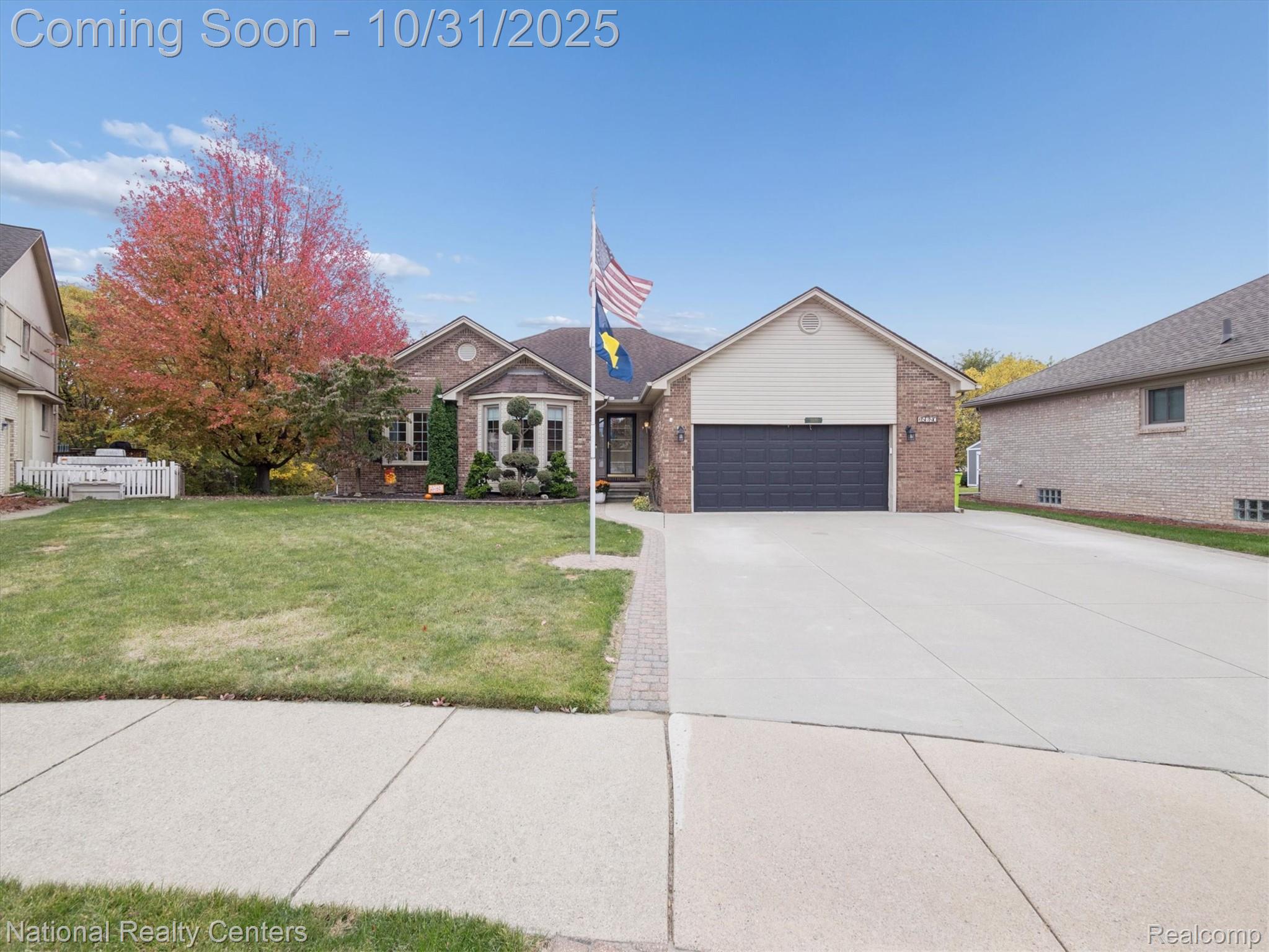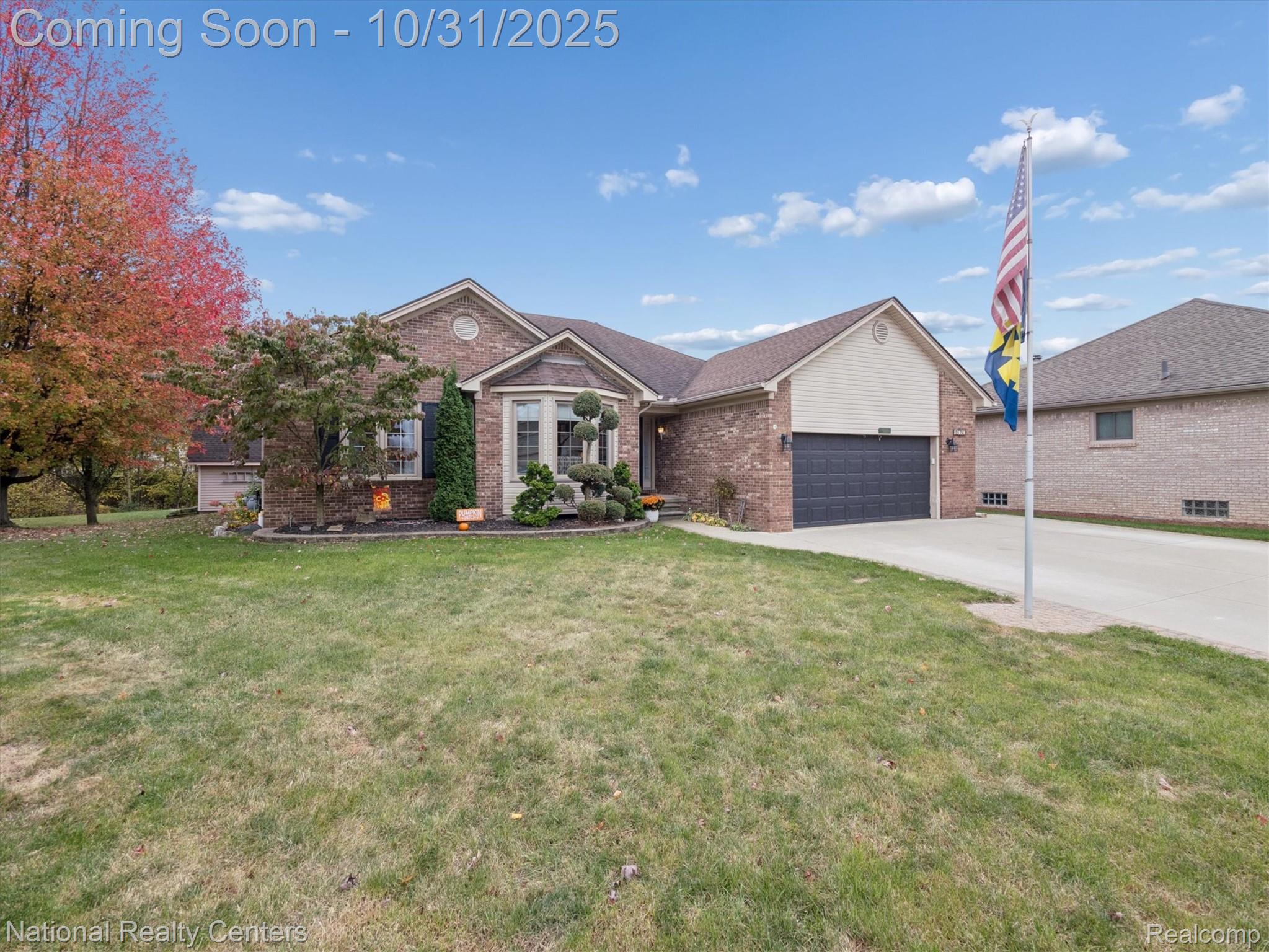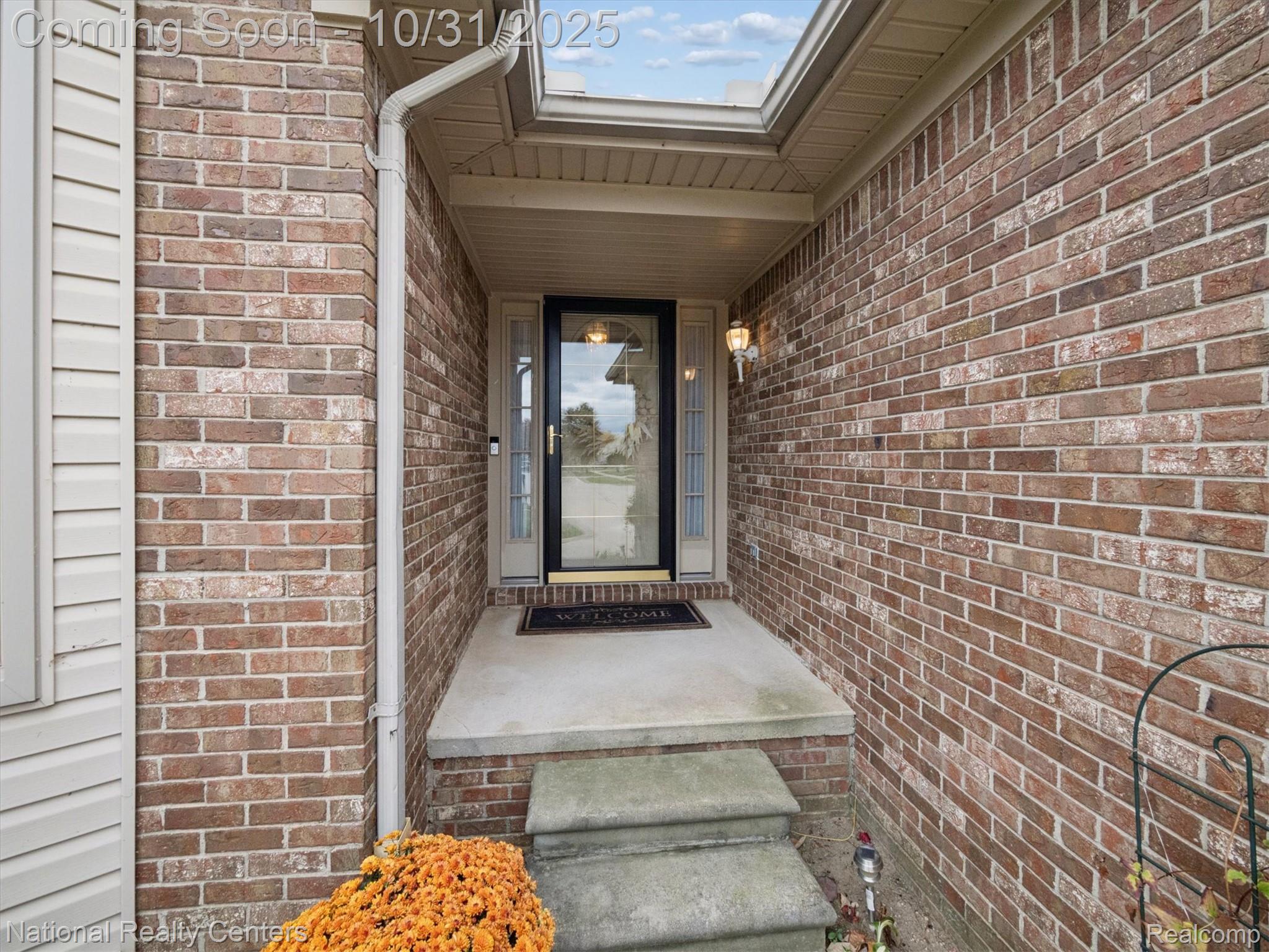


15780 Harrington, Fraser, MI 48026
$400,000
3
Beds
3
Baths
2,772
Sq Ft
Single Family
Active
Listed by
Elizabeth A Little
National Realty Centers, Inc
248-468-1444
Last updated:
October 29, 2025, 10:00 AM
MLS#
20251047782
Source:
MI REALCOMP
About This Home
Home Facts
Single Family
3 Baths
3 Bedrooms
Built in 1995
Price Summary
400,000
$144 per Sq. Ft.
MLS #:
20251047782
Last Updated:
October 29, 2025, 10:00 AM
Added:
2 day(s) ago
Rooms & Interior
Bedrooms
Total Bedrooms:
3
Bathrooms
Total Bathrooms:
3
Full Bathrooms:
2
Interior
Living Area:
2,772 Sq. Ft.
Structure
Structure
Architectural Style:
Ranch
Year Built:
1995
Lot
Lot Size (Sq. Ft):
9,583
Finances & Disclosures
Price:
$400,000
Price per Sq. Ft:
$144 per Sq. Ft.
See this home in person
Attend an upcoming open house
Sun, Nov 2
01:00 PM - 03:00 PMContact an Agent
Yes, I would like more information from Coldwell Banker. Please use and/or share my information with a Coldwell Banker agent to contact me about my real estate needs.
By clicking Contact I agree a Coldwell Banker Agent may contact me by phone or text message including by automated means and prerecorded messages about real estate services, and that I can access real estate services without providing my phone number. I acknowledge that I have read and agree to the Terms of Use and Privacy Notice.
Contact an Agent
Yes, I would like more information from Coldwell Banker. Please use and/or share my information with a Coldwell Banker agent to contact me about my real estate needs.
By clicking Contact I agree a Coldwell Banker Agent may contact me by phone or text message including by automated means and prerecorded messages about real estate services, and that I can access real estate services without providing my phone number. I acknowledge that I have read and agree to the Terms of Use and Privacy Notice.