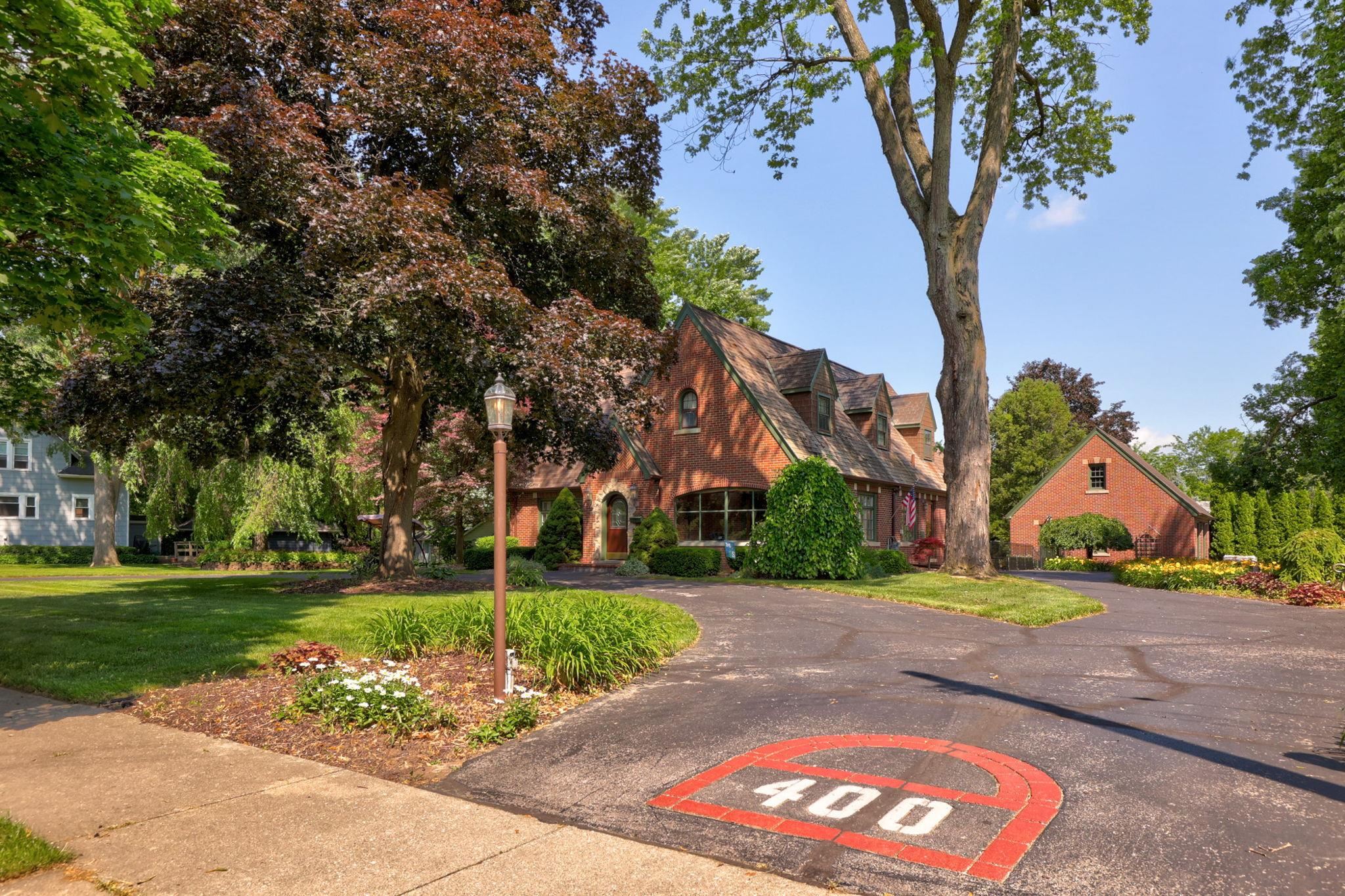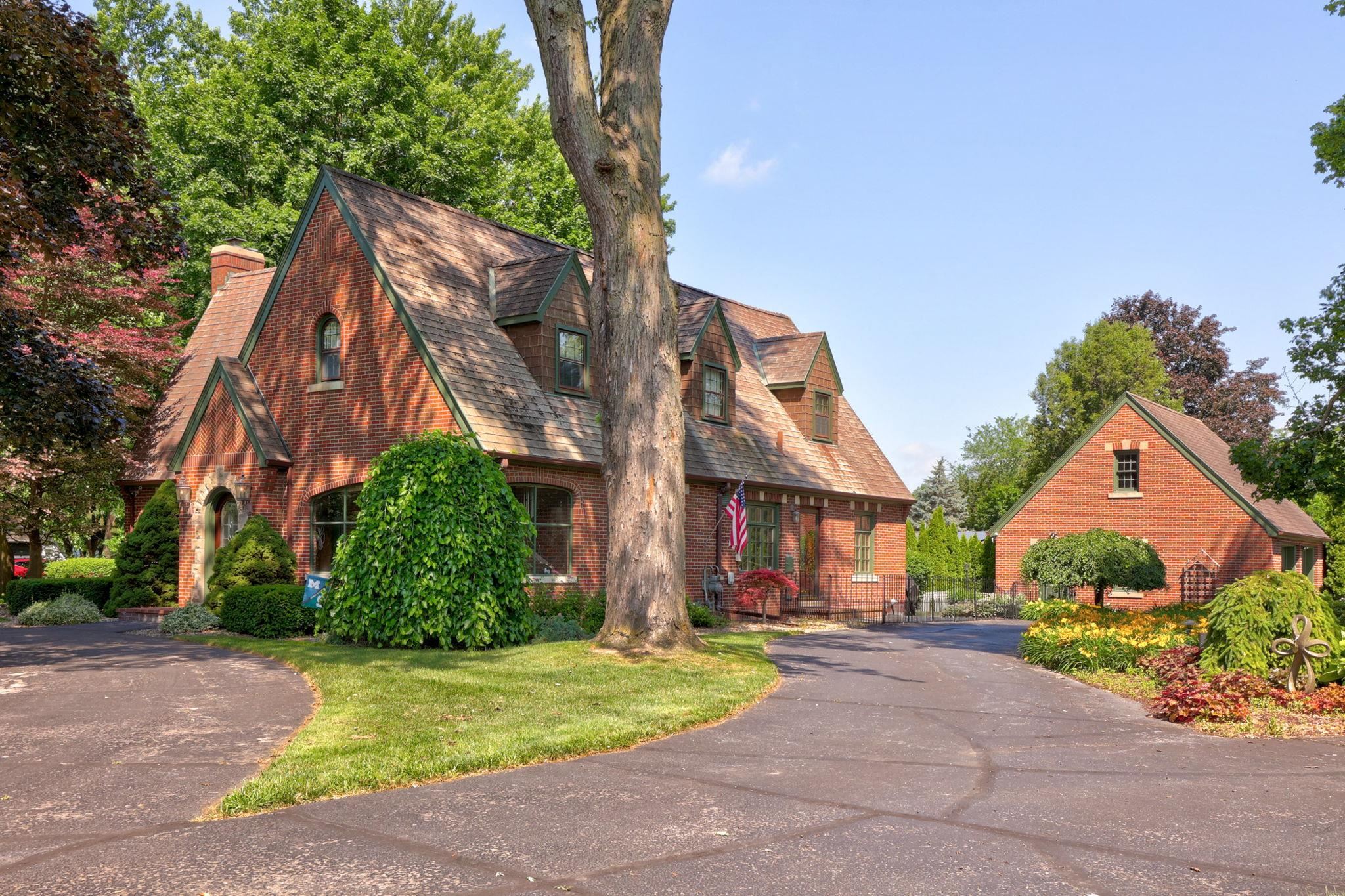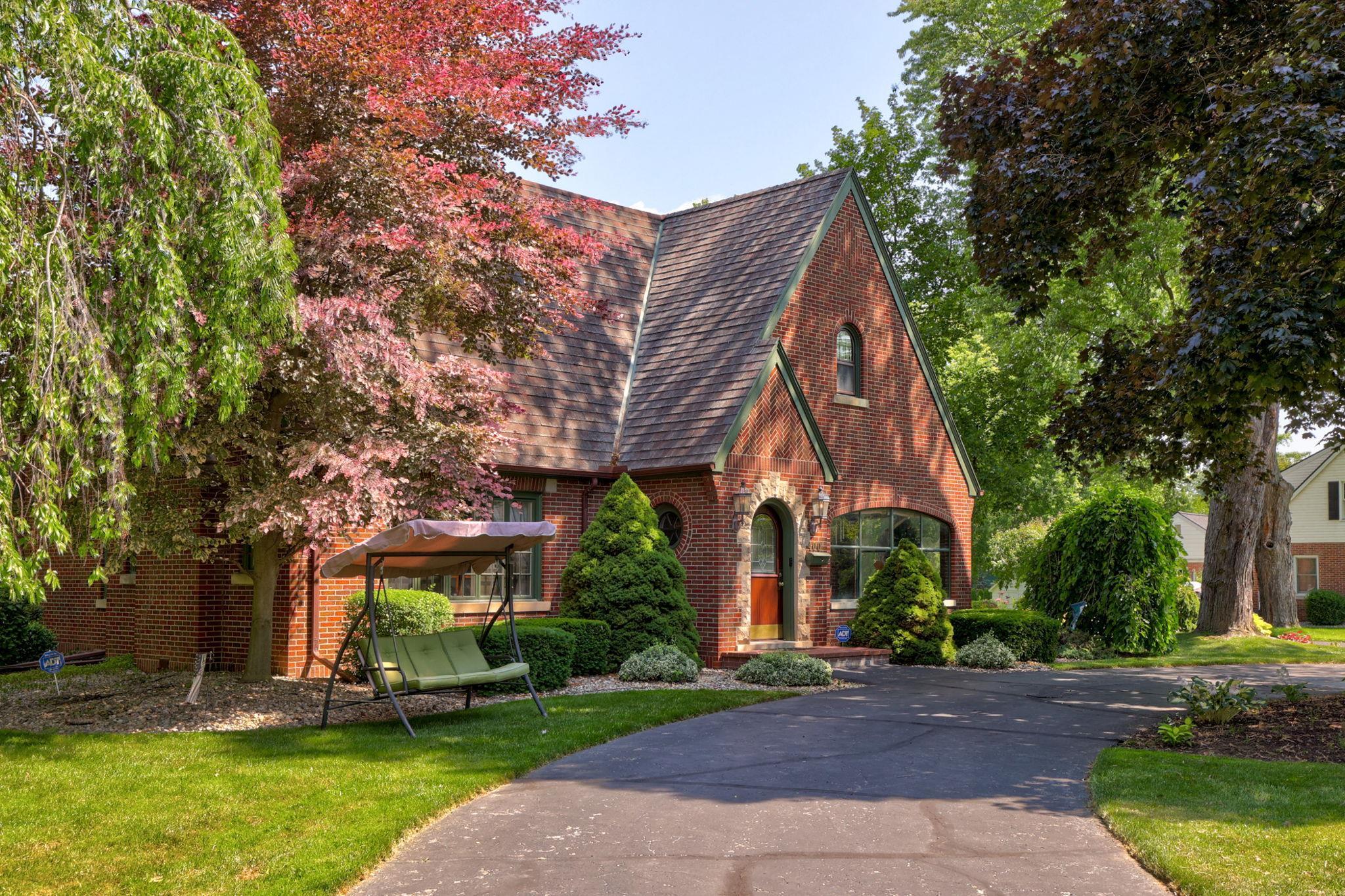


400 W Tuscola, Frankenmuth, MI 48734
$650,000
5
Beds
3
Baths
3,150
Sq Ft
Single Family
Pending
Listed by
Coleen Hetzner
Century 21 Signature - Frankenmuth
989-652-6080
Last updated:
September 12, 2025, 07:25 AM
MLS#
50184058
Source:
MI REALSOURCE
About This Home
Home Facts
Single Family
3 Baths
5 Bedrooms
Built in 1941
Price Summary
650,000
$206 per Sq. Ft.
MLS #:
50184058
Last Updated:
September 12, 2025, 07:25 AM
Added:
a month ago
Rooms & Interior
Bedrooms
Total Bedrooms:
5
Bathrooms
Total Bathrooms:
3
Full Bathrooms:
3
Interior
Living Area:
3,150 Sq. Ft.
Structure
Structure
Architectural Style:
Tudor
Building Area:
3,886 Sq. Ft.
Year Built:
1941
Lot
Lot Size (Sq. Ft):
41,817
Finances & Disclosures
Price:
$650,000
Price per Sq. Ft:
$206 per Sq. Ft.
Contact an Agent
Yes, I would like more information from Coldwell Banker. Please use and/or share my information with a Coldwell Banker agent to contact me about my real estate needs.
By clicking Contact I agree a Coldwell Banker Agent may contact me by phone or text message including by automated means and prerecorded messages about real estate services, and that I can access real estate services without providing my phone number. I acknowledge that I have read and agree to the Terms of Use and Privacy Notice.
Contact an Agent
Yes, I would like more information from Coldwell Banker. Please use and/or share my information with a Coldwell Banker agent to contact me about my real estate needs.
By clicking Contact I agree a Coldwell Banker Agent may contact me by phone or text message including by automated means and prerecorded messages about real estate services, and that I can access real estate services without providing my phone number. I acknowledge that I have read and agree to the Terms of Use and Privacy Notice.