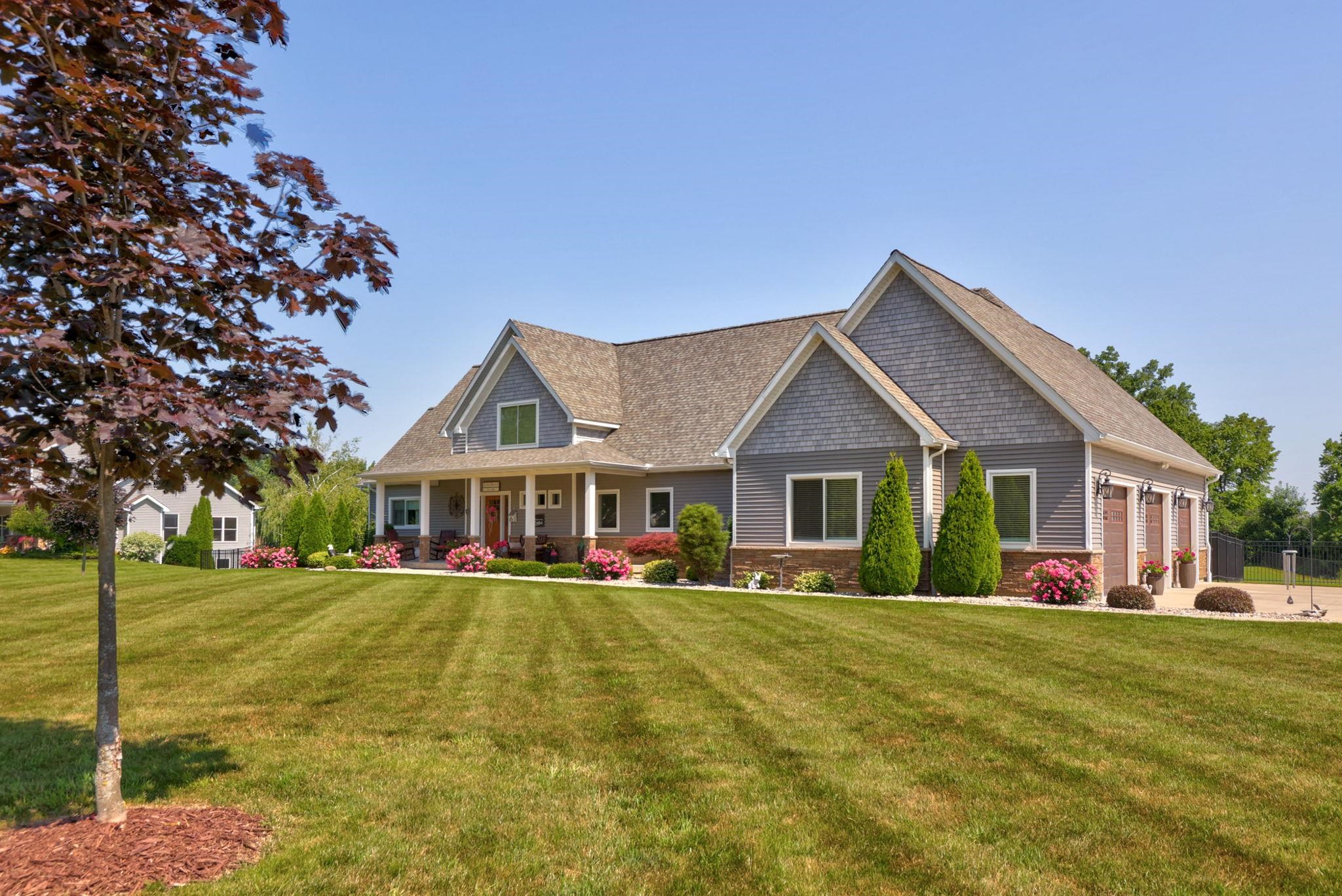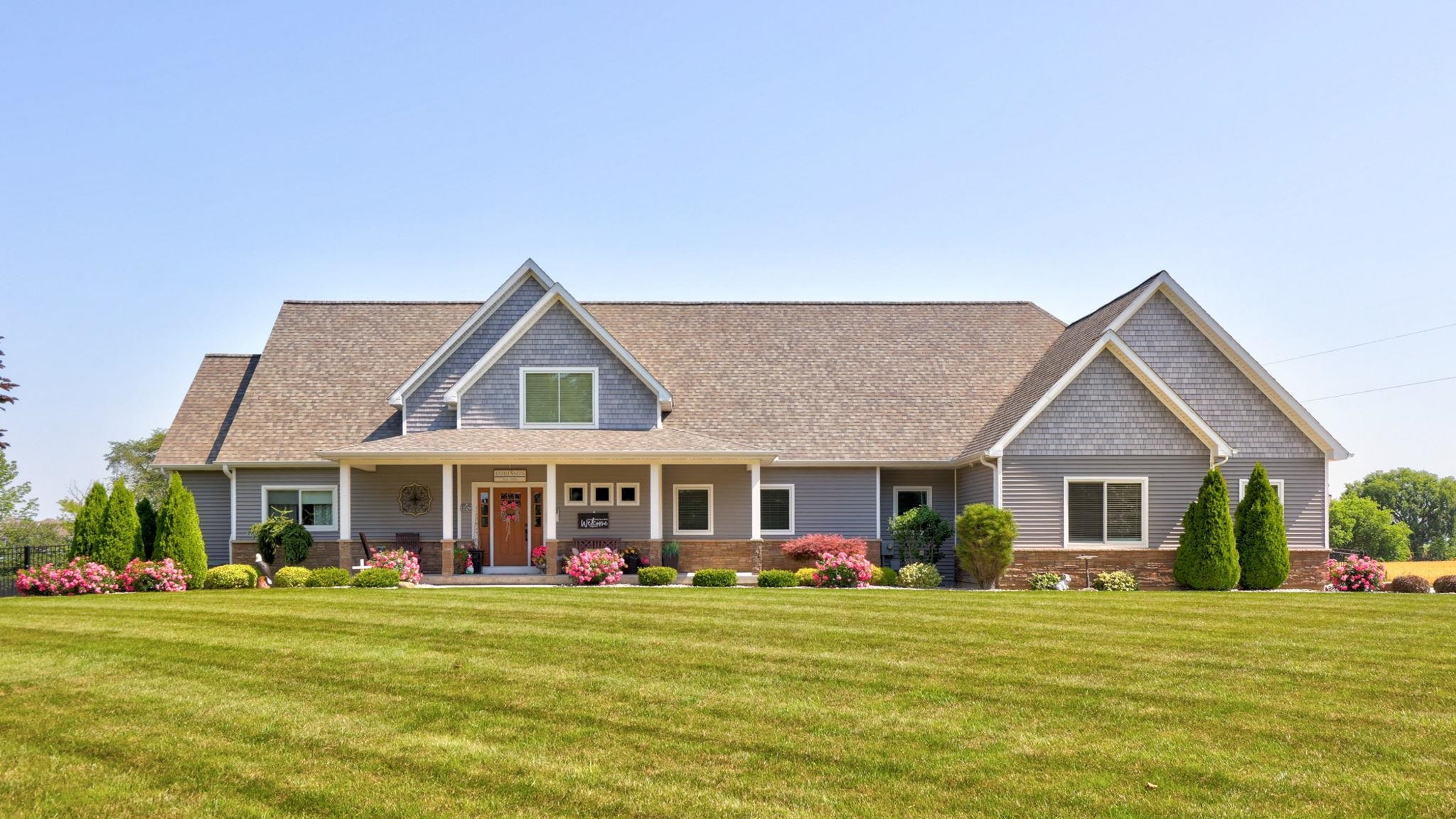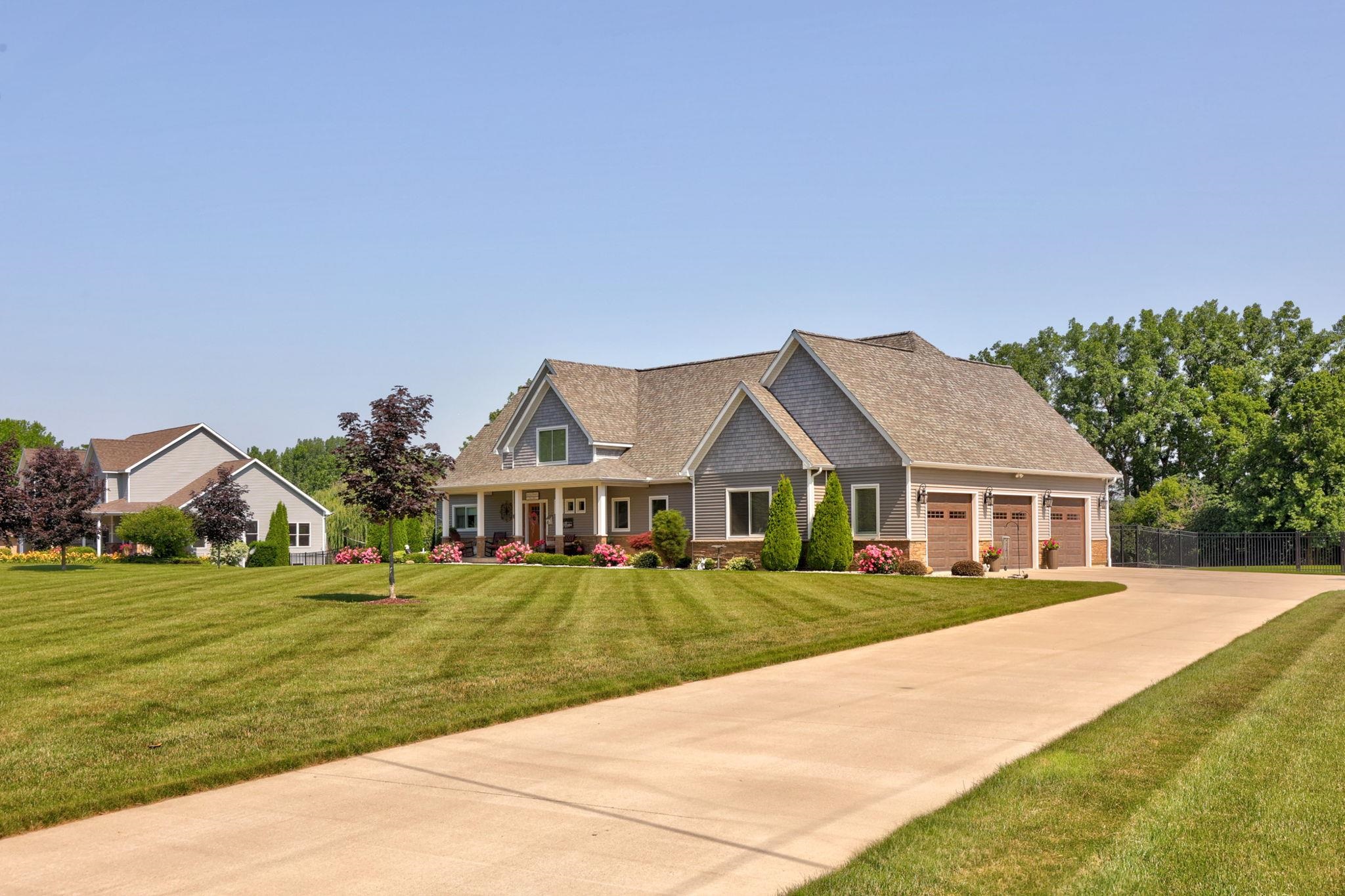


12529 E Tuscola, Frankenmuth, MI 48734
$1,100,000
4
Beds
4
Baths
3,750
Sq Ft
Single Family
Active
Listed by
Coleen Hetzner
Century 21 Signature - Frankenmuth
989-652-6080
Last updated:
September 16, 2025, 10:12 AM
MLS#
50181115
Source:
MI REALSOURCE
About This Home
Home Facts
Single Family
4 Baths
4 Bedrooms
Built in 2018
Price Summary
1,100,000
$293 per Sq. Ft.
MLS #:
50181115
Last Updated:
September 16, 2025, 10:12 AM
Added:
2 month(s) ago
Rooms & Interior
Bedrooms
Total Bedrooms:
4
Bathrooms
Total Bathrooms:
4
Full Bathrooms:
3
Interior
Living Area:
3,750 Sq. Ft.
Structure
Structure
Architectural Style:
Craftsman
Building Area:
5,899 Sq. Ft.
Year Built:
2018
Lot
Lot Size (Sq. Ft):
94,089
Finances & Disclosures
Price:
$1,100,000
Price per Sq. Ft:
$293 per Sq. Ft.
Contact an Agent
Yes, I would like more information from Coldwell Banker. Please use and/or share my information with a Coldwell Banker agent to contact me about my real estate needs.
By clicking Contact I agree a Coldwell Banker Agent may contact me by phone or text message including by automated means and prerecorded messages about real estate services, and that I can access real estate services without providing my phone number. I acknowledge that I have read and agree to the Terms of Use and Privacy Notice.
Contact an Agent
Yes, I would like more information from Coldwell Banker. Please use and/or share my information with a Coldwell Banker agent to contact me about my real estate needs.
By clicking Contact I agree a Coldwell Banker Agent may contact me by phone or text message including by automated means and prerecorded messages about real estate services, and that I can access real estate services without providing my phone number. I acknowledge that I have read and agree to the Terms of Use and Privacy Notice.