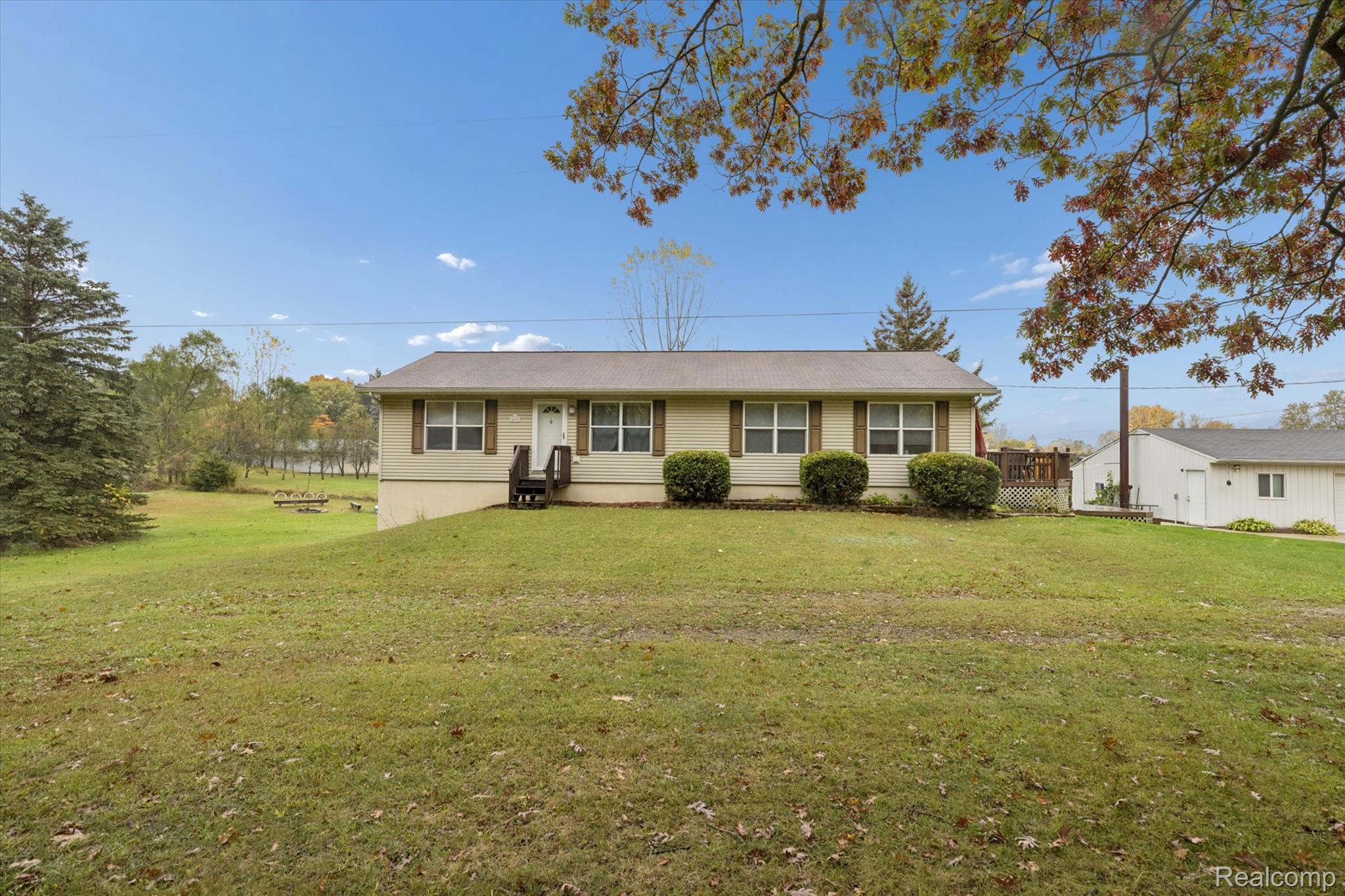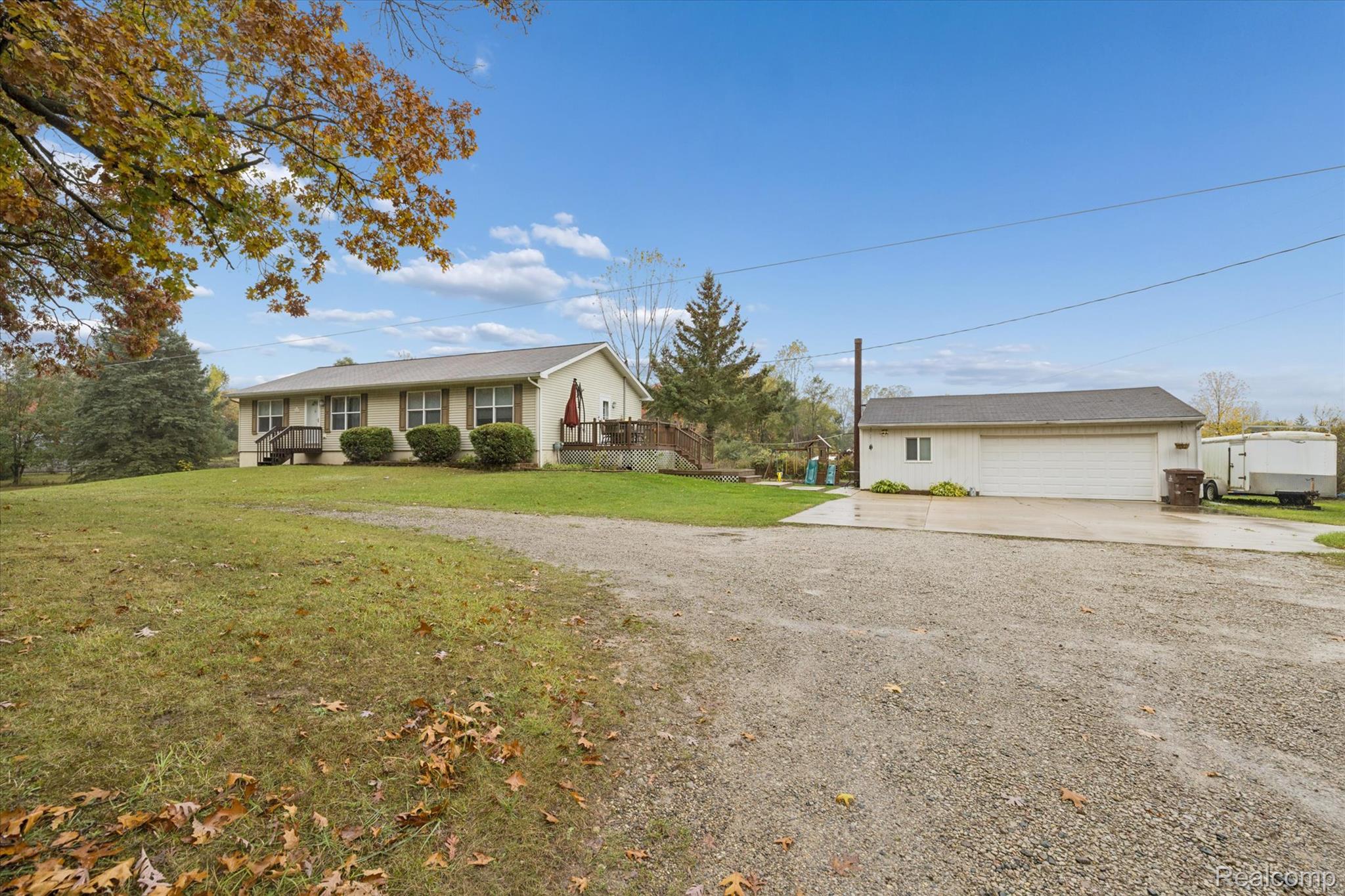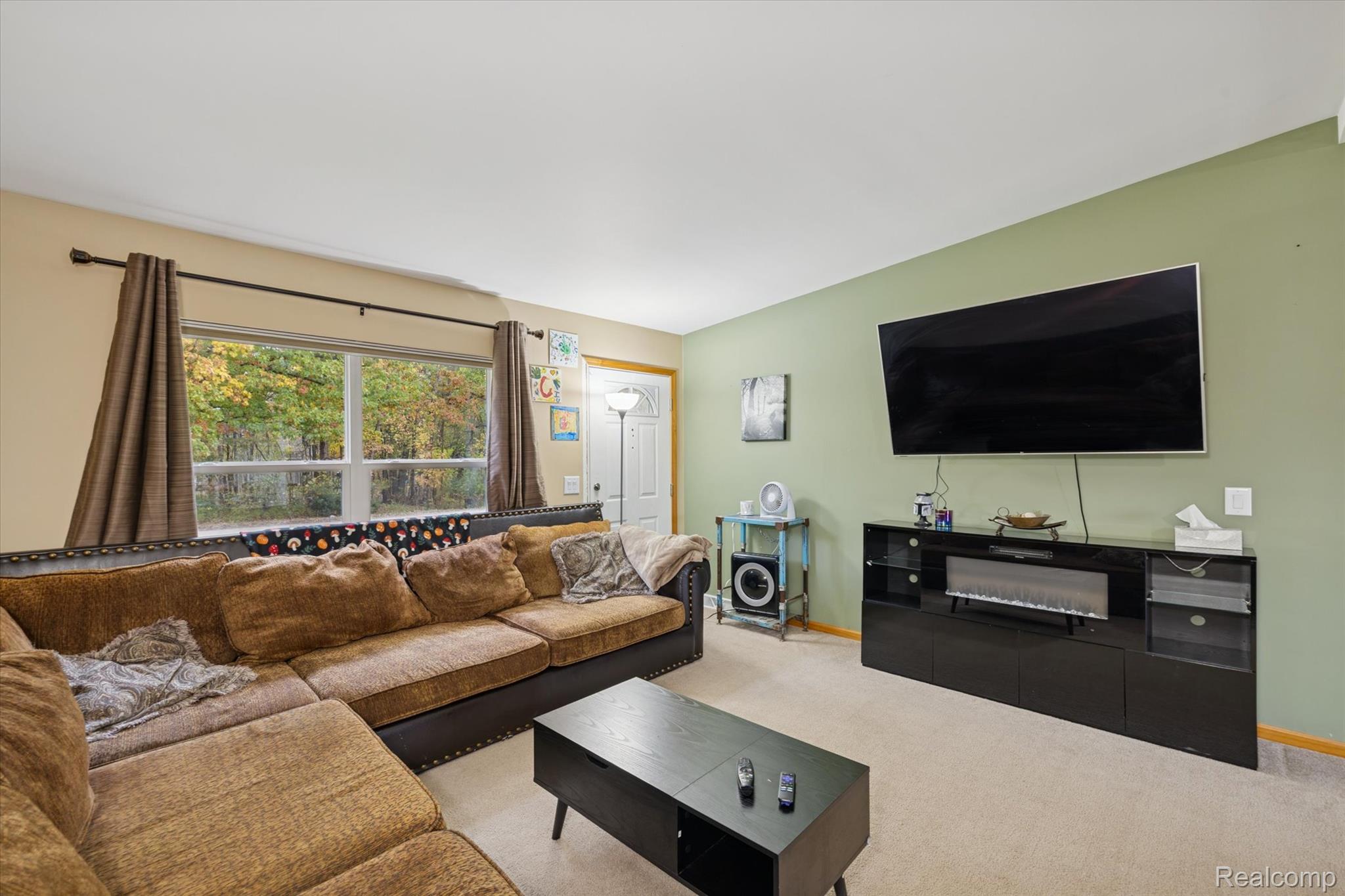


4599 Wheeler Road, Fowlerville, MI 48836
$330,000
3
Beds
2
Baths
2,568
Sq Ft
Single Family
Active
Listed by
Tina M Peterson
Real Estate One
517-295-4294
Last updated:
November 18, 2025, 07:19 PM
MLS#
20251052388
Source:
MI REALCOMP
About This Home
Home Facts
Single Family
2 Baths
3 Bedrooms
Built in 2002
Price Summary
330,000
$128 per Sq. Ft.
MLS #:
20251052388
Last Updated:
November 18, 2025, 07:19 PM
Added:
12 day(s) ago
Rooms & Interior
Bedrooms
Total Bedrooms:
3
Bathrooms
Total Bathrooms:
2
Full Bathrooms:
2
Interior
Living Area:
2,568 Sq. Ft.
Structure
Structure
Architectural Style:
Modular Home, Ranch
Year Built:
2002
Lot
Lot Size (Sq. Ft):
45,737
Finances & Disclosures
Price:
$330,000
Price per Sq. Ft:
$128 per Sq. Ft.
Contact an Agent
Yes, I would like more information from Coldwell Banker. Please use and/or share my information with a Coldwell Banker agent to contact me about my real estate needs.
By clicking Contact I agree a Coldwell Banker Agent may contact me by phone or text message including by automated means and prerecorded messages about real estate services, and that I can access real estate services without providing my phone number. I acknowledge that I have read and agree to the Terms of Use and Privacy Notice.
Contact an Agent
Yes, I would like more information from Coldwell Banker. Please use and/or share my information with a Coldwell Banker agent to contact me about my real estate needs.
By clicking Contact I agree a Coldwell Banker Agent may contact me by phone or text message including by automated means and prerecorded messages about real estate services, and that I can access real estate services without providing my phone number. I acknowledge that I have read and agree to the Terms of Use and Privacy Notice.