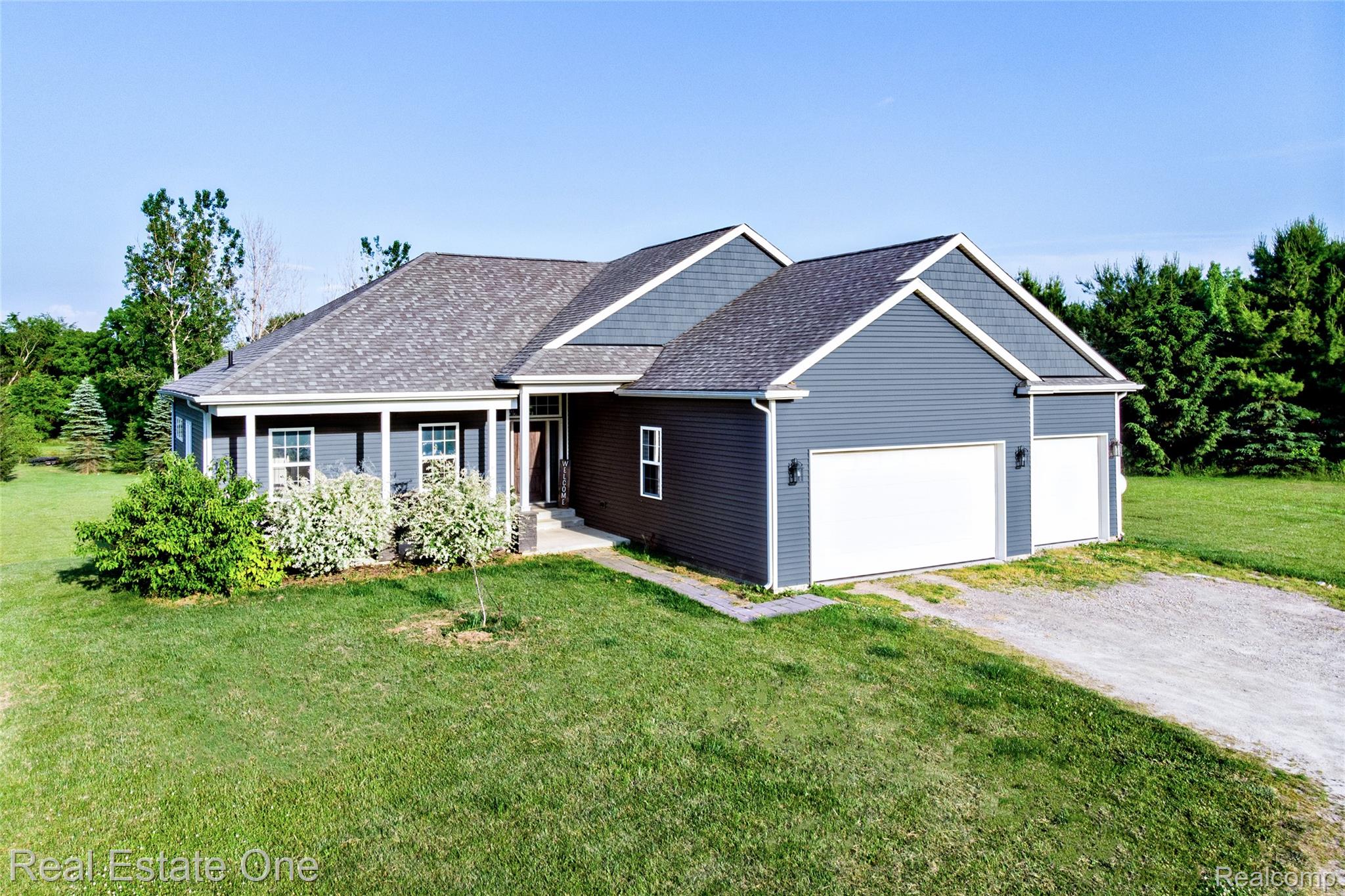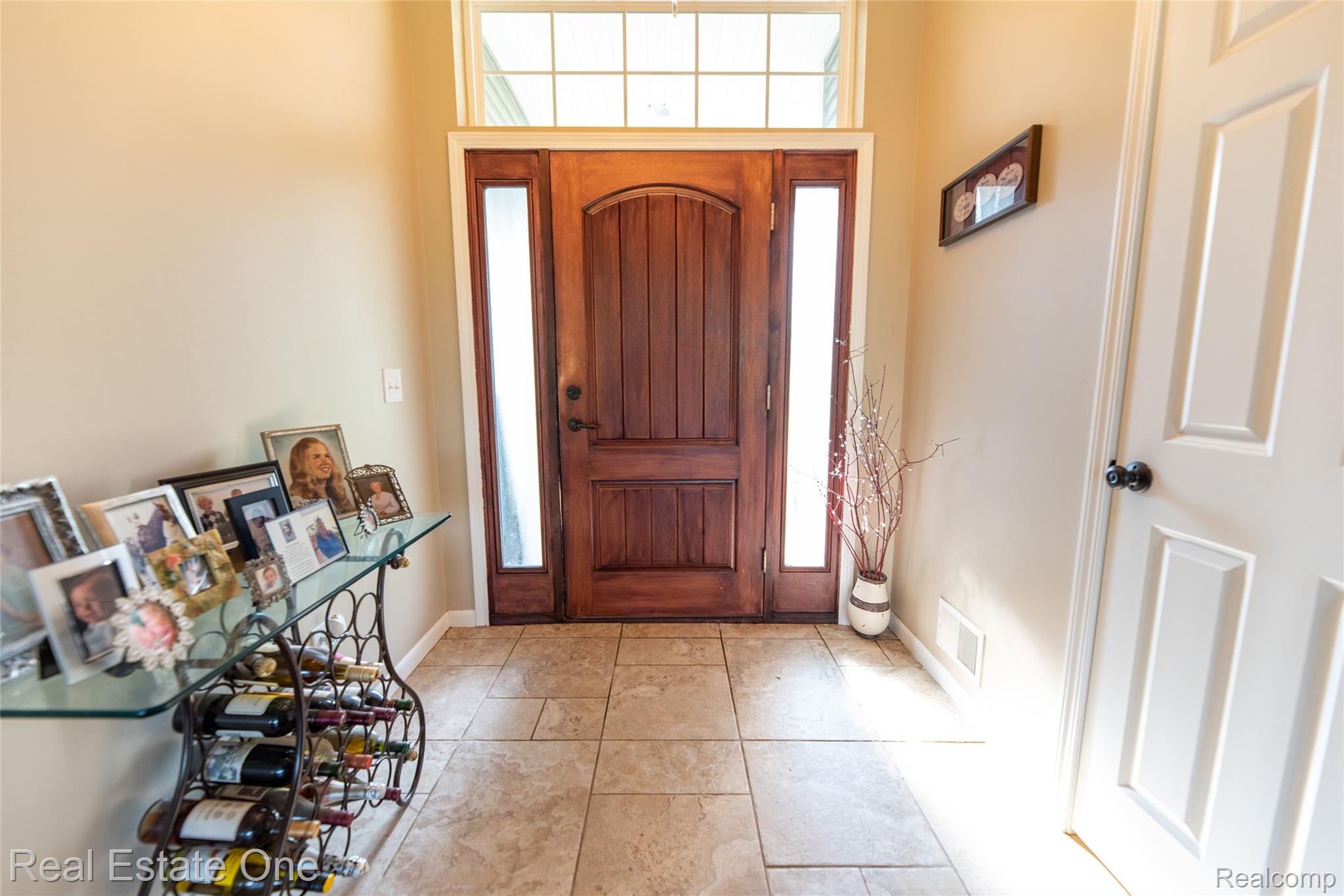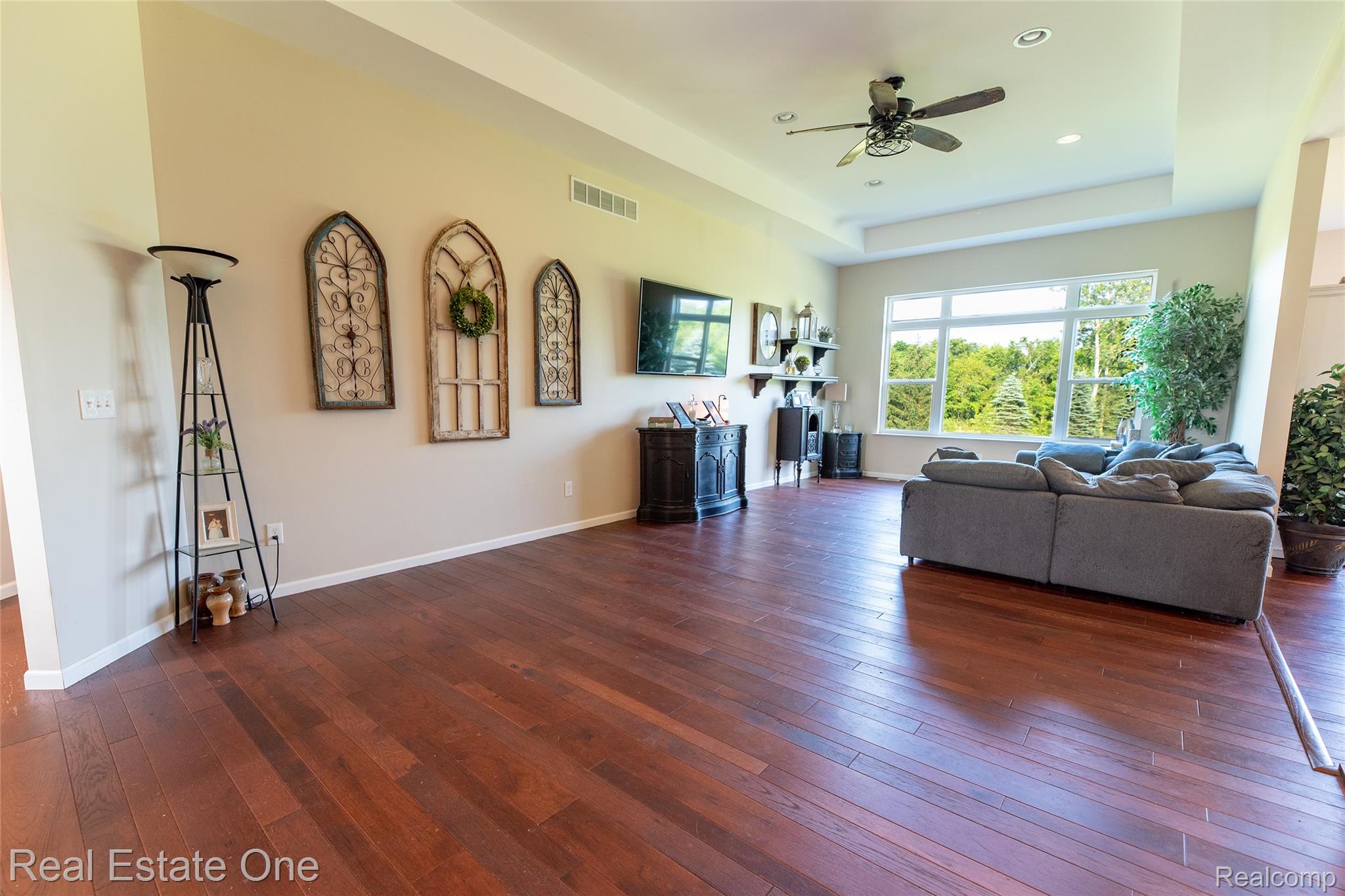


10125 Chase Lake Road, Fowlerville, MI 48836
$560,000
3
Beds
3
Baths
4,300
Sq Ft
Single Family
Active
Listed by
Brett Markham
Real Estate One-Troy
248-813-4900
Last updated:
July 23, 2025, 09:57 AM
MLS#
20251009166
Source:
MI REALCOMP
About This Home
Home Facts
Single Family
3 Baths
3 Bedrooms
Built in 2016
Price Summary
560,000
$130 per Sq. Ft.
MLS #:
20251009166
Last Updated:
July 23, 2025, 09:57 AM
Added:
a month ago
Rooms & Interior
Bedrooms
Total Bedrooms:
3
Bathrooms
Total Bathrooms:
3
Full Bathrooms:
2
Interior
Living Area:
4,300 Sq. Ft.
Structure
Structure
Architectural Style:
Ranch
Year Built:
2016
Lot
Lot Size (Sq. Ft):
232,610
Finances & Disclosures
Price:
$560,000
Price per Sq. Ft:
$130 per Sq. Ft.
Contact an Agent
Yes, I would like more information from Coldwell Banker. Please use and/or share my information with a Coldwell Banker agent to contact me about my real estate needs.
By clicking Contact I agree a Coldwell Banker Agent may contact me by phone or text message including by automated means and prerecorded messages about real estate services, and that I can access real estate services without providing my phone number. I acknowledge that I have read and agree to the Terms of Use and Privacy Notice.
Contact an Agent
Yes, I would like more information from Coldwell Banker. Please use and/or share my information with a Coldwell Banker agent to contact me about my real estate needs.
By clicking Contact I agree a Coldwell Banker Agent may contact me by phone or text message including by automated means and prerecorded messages about real estate services, and that I can access real estate services without providing my phone number. I acknowledge that I have read and agree to the Terms of Use and Privacy Notice.