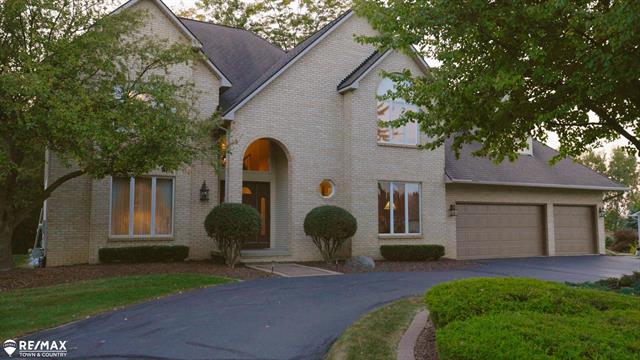Local Realty Service Provided By: Coldwell Banker Metro Real Estate

1398 Highland Meadows DR, Flint, MI 48532
$--------
(Price Hidden)
4
Beds
4
Baths
5,032
Sq Ft
Single Family
Sold
Listed by
Barbara R Bailey
Bought with Wentworth Real Estate Group Inc.
Remax Town & Country
810-659-6300
MLS#
5050156212
Source:
MI REALCOMP
Sorry, we are unable to map this address
About This Home
Home Facts
Single Family
4 Baths
4 Bedrooms
Built in 1991
MLS #:
5050156212
Sold:
January 27, 2025
Rooms & Interior
Bedrooms
Total Bedrooms:
4
Bathrooms
Total Bathrooms:
4
Full Bathrooms:
3
Interior
Living Area:
5,032 Sq. Ft.
Structure
Structure
Architectural Style:
Traditional
Year Built:
1991
Lot
Lot Size (Sq. Ft):
25,264
The information being provided by Realcomp Ii Ltd. is for the consumer’s personal, non-commercial use and may not be used for any purpose other than to identify prospective properties consumers may be interested in purchasing. The information is deemed reliable but not guaranteed and should therefore be independently verified. © 2026 Realcomp Ii Ltd. All rights reserved.