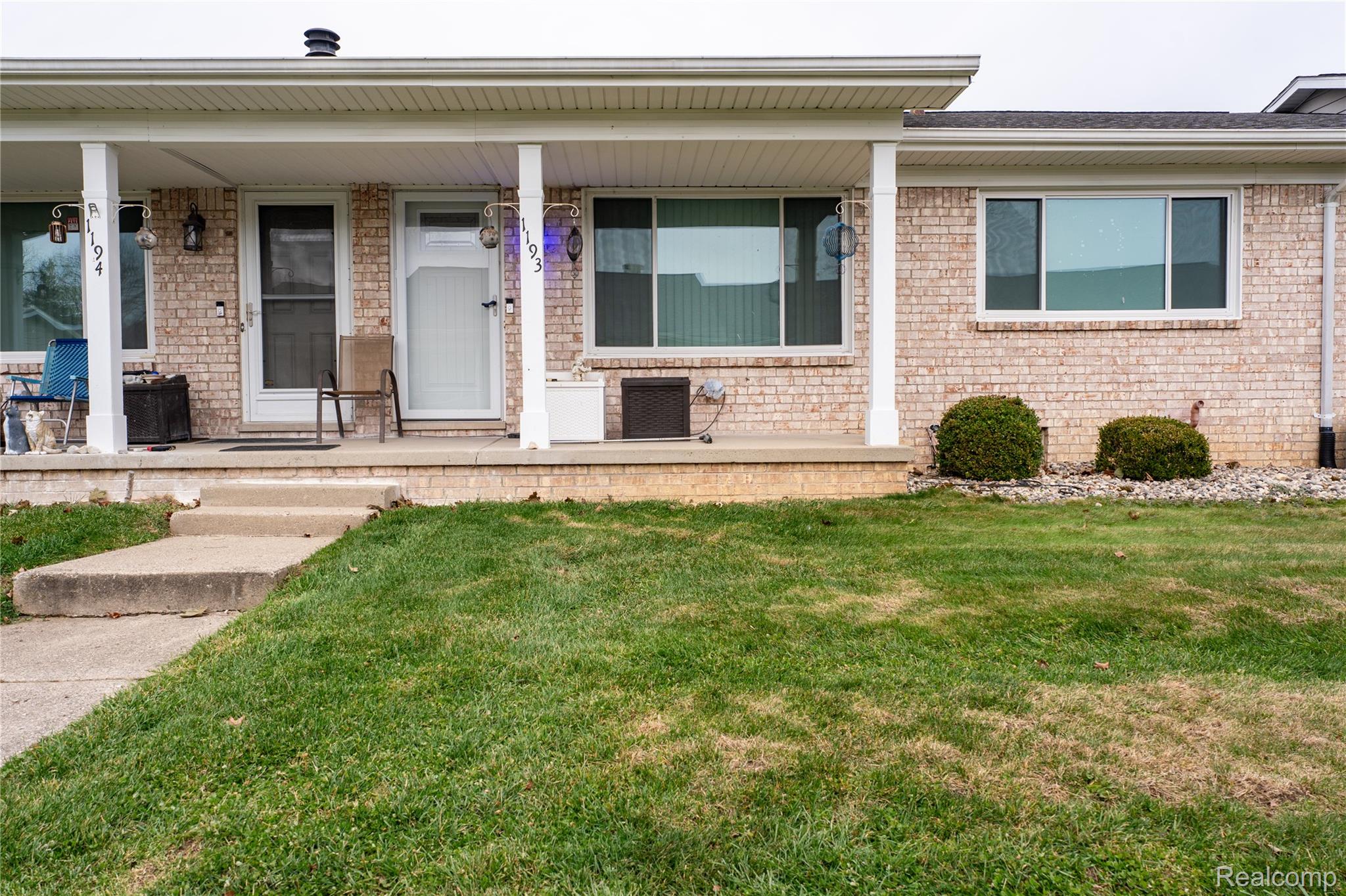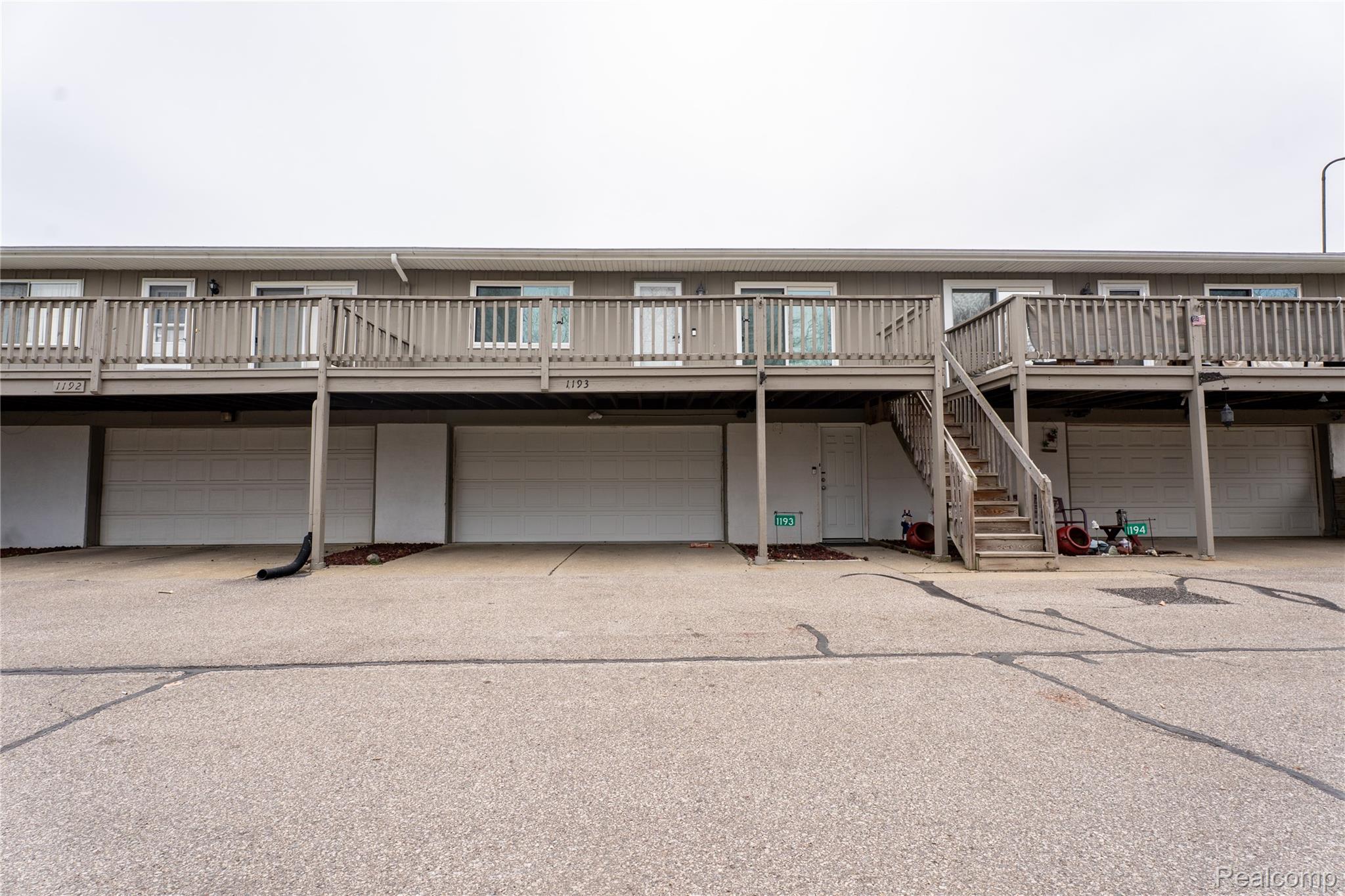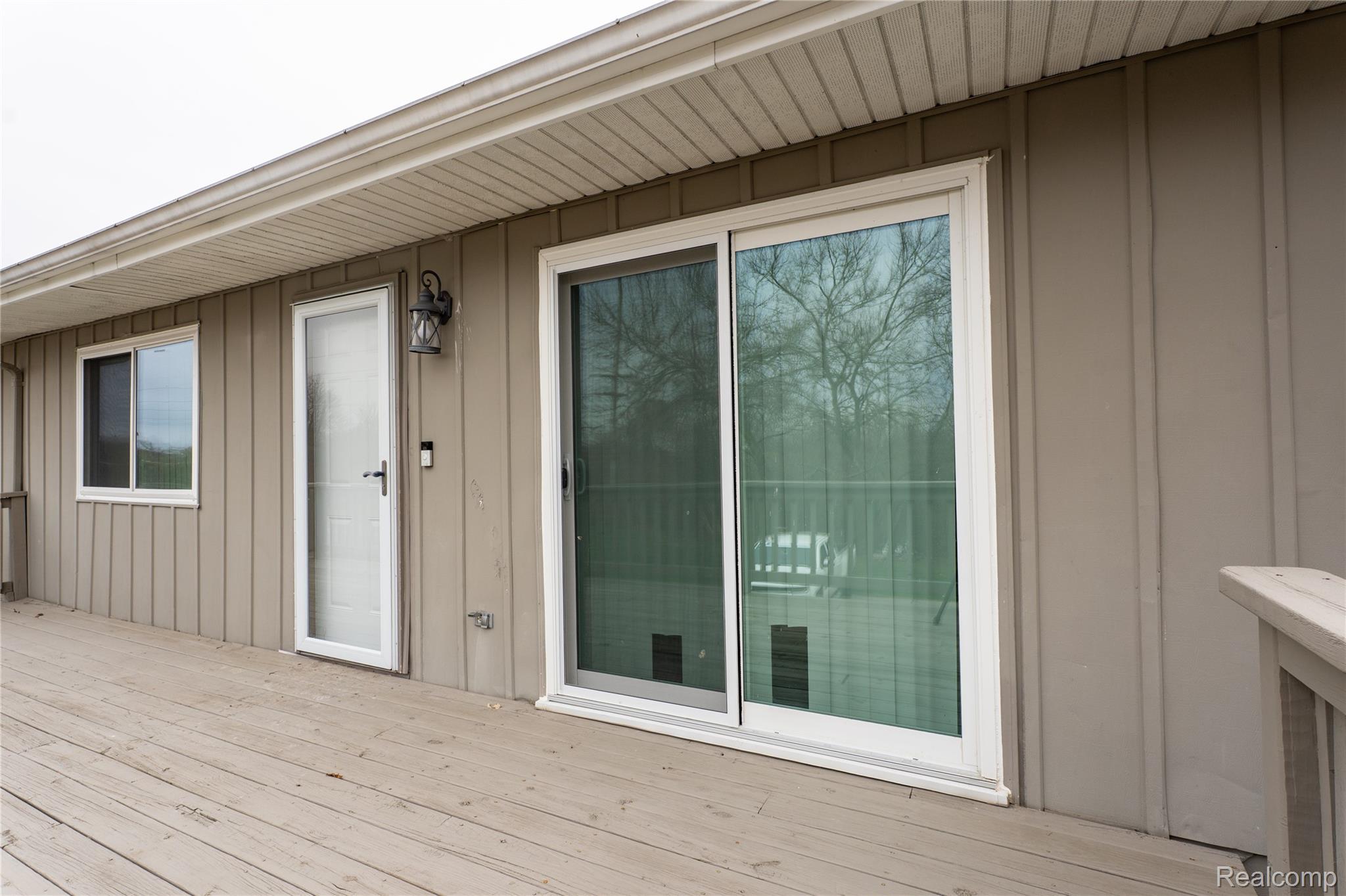


1193 Normandy Terrace Drive, Flint, MI 48532
$124,900
2
Beds
3
Baths
1,920
Sq Ft
Single Family
Active
Listed by
Stephan Brochu
Ronald Van Wagoner
RE/MAX Platinum - Grand Blanc
810-695-4111
Last updated:
November 21, 2025, 08:11 PM
MLS#
20251055761
Source:
MI REALCOMP
About This Home
Home Facts
Single Family
3 Baths
2 Bedrooms
Built in 1975
Price Summary
124,900
$65 per Sq. Ft.
MLS #:
20251055761
Last Updated:
November 21, 2025, 08:11 PM
Added:
a day ago
Rooms & Interior
Bedrooms
Total Bedrooms:
2
Bathrooms
Total Bathrooms:
3
Full Bathrooms:
2
Interior
Living Area:
1,920 Sq. Ft.
Structure
Structure
Architectural Style:
Ranch
Year Built:
1975
Finances & Disclosures
Price:
$124,900
Price per Sq. Ft:
$65 per Sq. Ft.
Contact an Agent
Yes, I would like more information from Coldwell Banker. Please use and/or share my information with a Coldwell Banker agent to contact me about my real estate needs.
By clicking Contact I agree a Coldwell Banker Agent may contact me by phone or text message including by automated means and prerecorded messages about real estate services, and that I can access real estate services without providing my phone number. I acknowledge that I have read and agree to the Terms of Use and Privacy Notice.
Contact an Agent
Yes, I would like more information from Coldwell Banker. Please use and/or share my information with a Coldwell Banker agent to contact me about my real estate needs.
By clicking Contact I agree a Coldwell Banker Agent may contact me by phone or text message including by automated means and prerecorded messages about real estate services, and that I can access real estate services without providing my phone number. I acknowledge that I have read and agree to the Terms of Use and Privacy Notice.