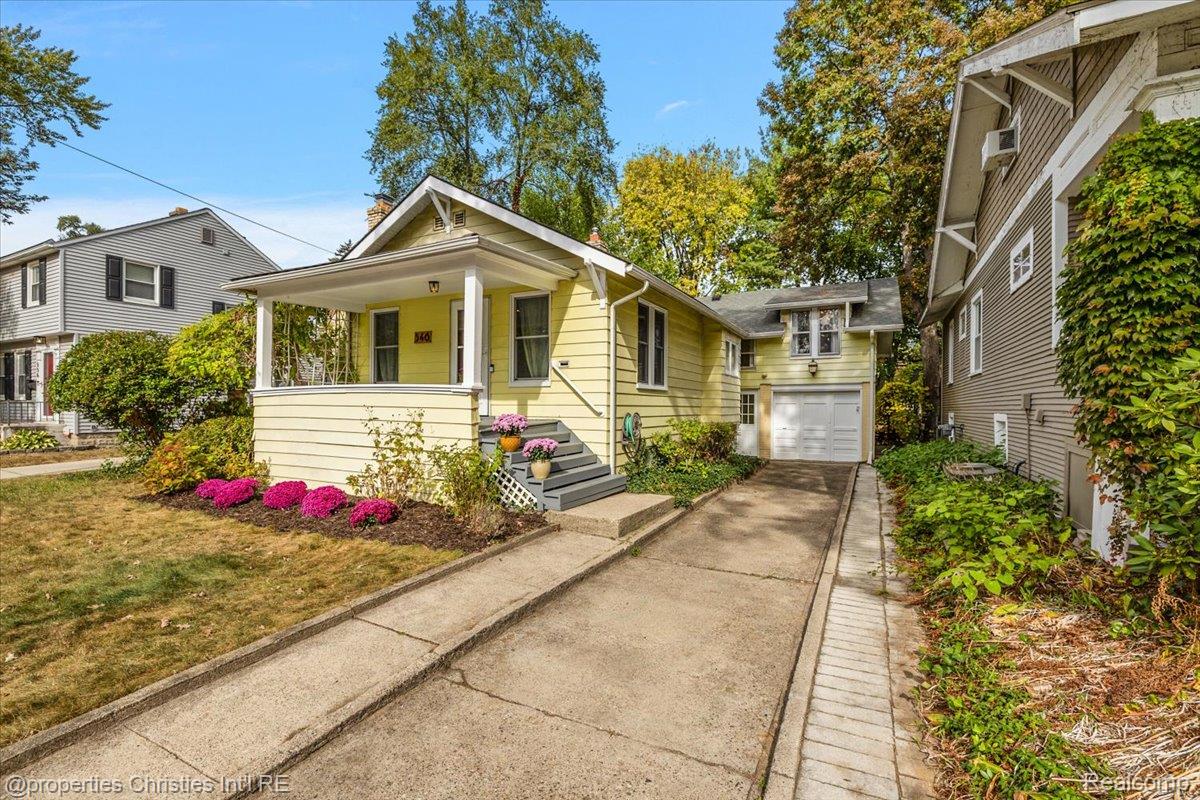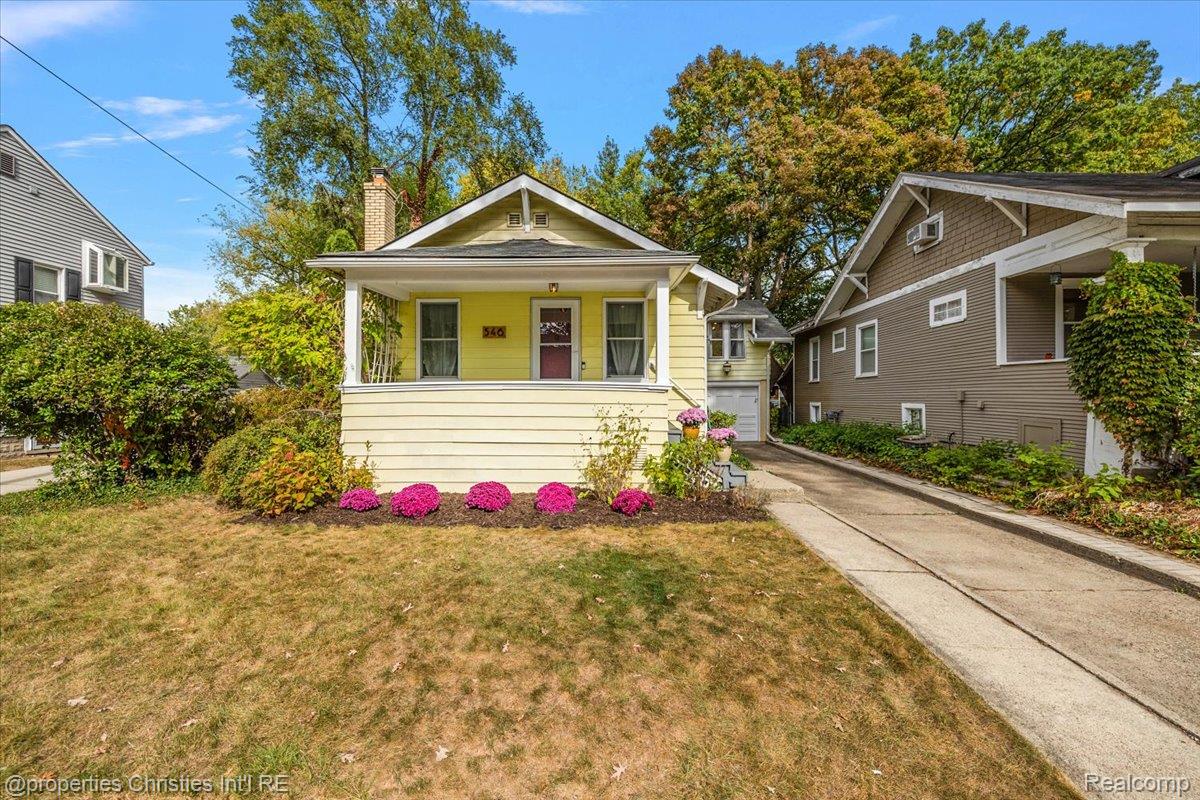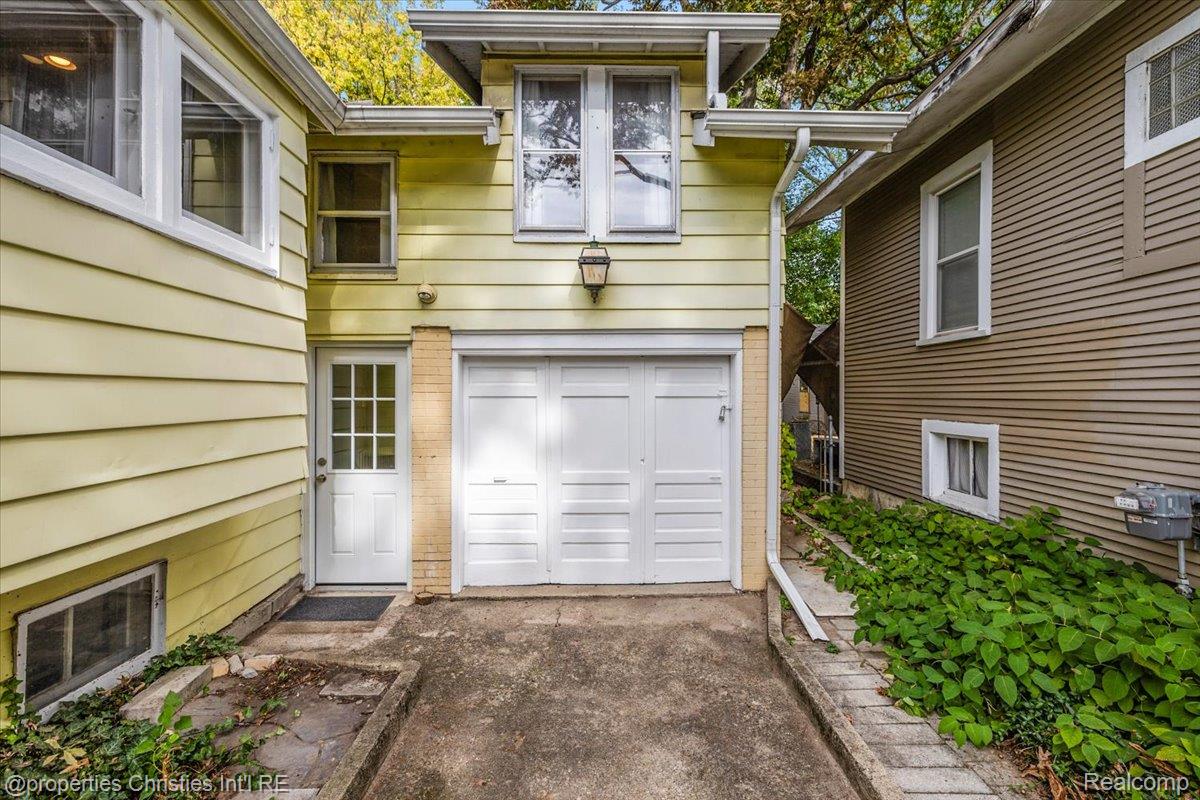


546 Leroy Street, Fenton, MI 48220
$375,000
4
Beds
2
Baths
2,003
Sq Ft
Single Family
Active
Listed by
Jack A Apap Jr
John A Apap
@Properties Christie'S Int'L R.E. Birmingham
248-850-8632
Last updated:
November 6, 2025, 11:00 AM
MLS#
20251051742
Source:
MI REALCOMP
About This Home
Home Facts
Single Family
2 Baths
4 Bedrooms
Built in 1918
Price Summary
375,000
$187 per Sq. Ft.
MLS #:
20251051742
Last Updated:
November 6, 2025, 11:00 AM
Added:
2 day(s) ago
Rooms & Interior
Bedrooms
Total Bedrooms:
4
Bathrooms
Total Bathrooms:
2
Full Bathrooms:
2
Interior
Living Area:
2,003 Sq. Ft.
Structure
Structure
Architectural Style:
Craftsman
Year Built:
1918
Lot
Lot Size (Sq. Ft):
5,662
Finances & Disclosures
Price:
$375,000
Price per Sq. Ft:
$187 per Sq. Ft.
Contact an Agent
Yes, I would like more information from Coldwell Banker. Please use and/or share my information with a Coldwell Banker agent to contact me about my real estate needs.
By clicking Contact I agree a Coldwell Banker Agent may contact me by phone or text message including by automated means and prerecorded messages about real estate services, and that I can access real estate services without providing my phone number. I acknowledge that I have read and agree to the Terms of Use and Privacy Notice.
Contact an Agent
Yes, I would like more information from Coldwell Banker. Please use and/or share my information with a Coldwell Banker agent to contact me about my real estate needs.
By clicking Contact I agree a Coldwell Banker Agent may contact me by phone or text message including by automated means and prerecorded messages about real estate services, and that I can access real estate services without providing my phone number. I acknowledge that I have read and agree to the Terms of Use and Privacy Notice.