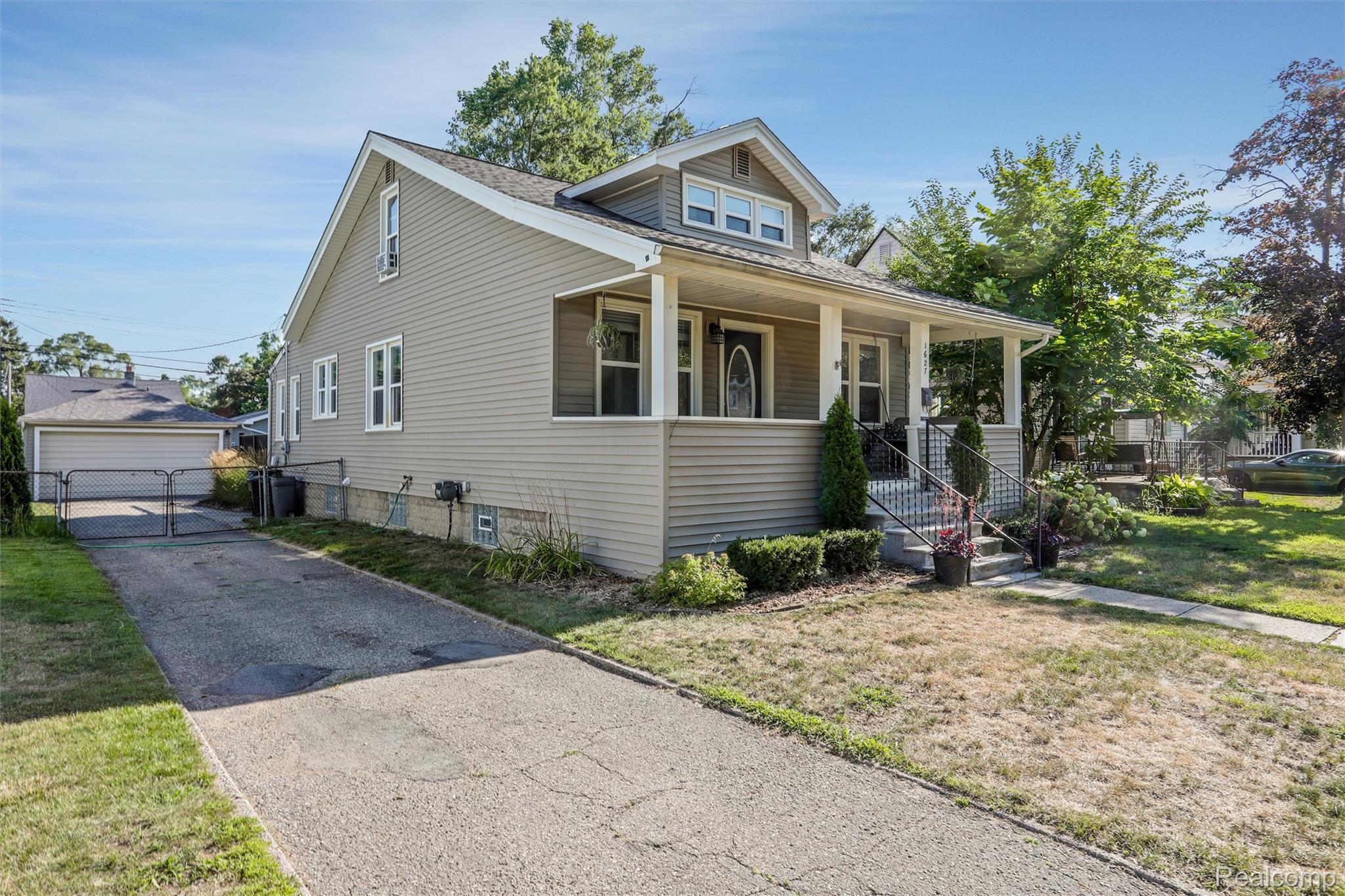


1627 W Hazelhurst Street, Ferndale, MI 48220
$359,000
3
Beds
3
Baths
1,426
Sq Ft
Single Family
Active
Listed by
Julie Dean
Loren Kline
Dobi Real Estate
248-385-3350
Last updated:
August 5, 2025, 09:54 AM
MLS#
20251022918
Source:
MI REALCOMP
About This Home
Home Facts
Single Family
3 Baths
3 Bedrooms
Built in 1934
Price Summary
359,000
$251 per Sq. Ft.
MLS #:
20251022918
Last Updated:
August 5, 2025, 09:54 AM
Added:
6 day(s) ago
Rooms & Interior
Bedrooms
Total Bedrooms:
3
Bathrooms
Total Bathrooms:
3
Full Bathrooms:
1
Interior
Living Area:
1,426 Sq. Ft.
Structure
Structure
Architectural Style:
Craftsman
Year Built:
1934
Lot
Lot Size (Sq. Ft):
6,098
Finances & Disclosures
Price:
$359,000
Price per Sq. Ft:
$251 per Sq. Ft.
Contact an Agent
Yes, I would like more information from Coldwell Banker. Please use and/or share my information with a Coldwell Banker agent to contact me about my real estate needs.
By clicking Contact I agree a Coldwell Banker Agent may contact me by phone or text message including by automated means and prerecorded messages about real estate services, and that I can access real estate services without providing my phone number. I acknowledge that I have read and agree to the Terms of Use and Privacy Notice.
Contact an Agent
Yes, I would like more information from Coldwell Banker. Please use and/or share my information with a Coldwell Banker agent to contact me about my real estate needs.
By clicking Contact I agree a Coldwell Banker Agent may contact me by phone or text message including by automated means and prerecorded messages about real estate services, and that I can access real estate services without providing my phone number. I acknowledge that I have read and agree to the Terms of Use and Privacy Notice.