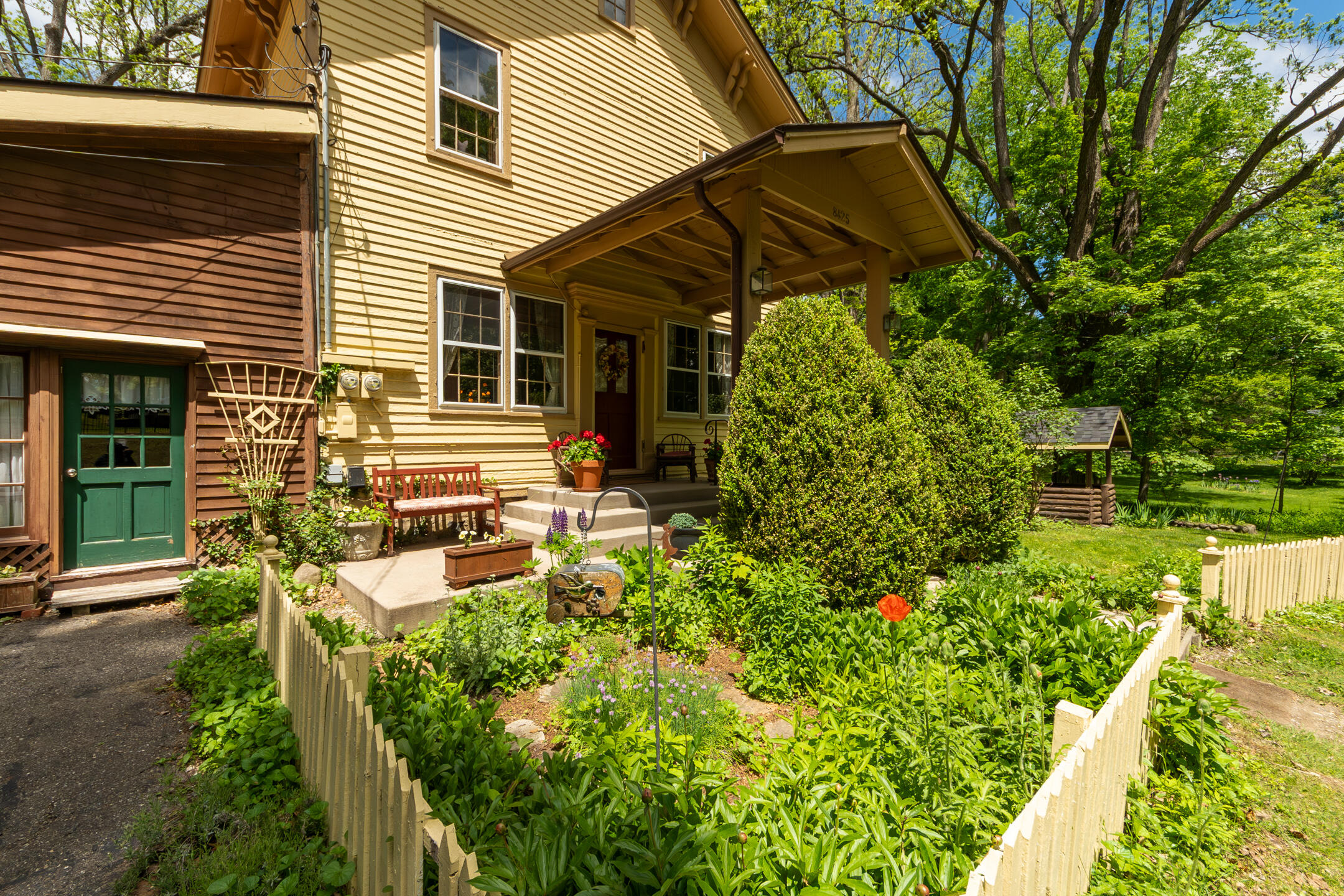


8425 Parshallville Road, Fenton, MI 48430
$469,000
5
Beds
3
Baths
2,644
Sq Ft
Single Family
Active
Listed by
Keith Brandt
Lisa Brandt
Brandt Real Estate
248-756-2844
Last updated:
June 15, 2025, 03:34 PM
MLS#
25026825
Source:
MI GRAR
About This Home
Home Facts
Single Family
3 Baths
5 Bedrooms
Built in 1880
Price Summary
469,000
$177 per Sq. Ft.
MLS #:
25026825
Last Updated:
June 15, 2025, 03:34 PM
Added:
10 day(s) ago
Rooms & Interior
Bedrooms
Total Bedrooms:
5
Bathrooms
Total Bathrooms:
3
Full Bathrooms:
2
Interior
Living Area:
2,644 Sq. Ft.
Structure
Structure
Building Area:
2,524 Sq. Ft.
Year Built:
1880
Lot
Lot Size (Sq. Ft):
19,602
Finances & Disclosures
Price:
$469,000
Price per Sq. Ft:
$177 per Sq. Ft.
Contact an Agent
Yes, I would like more information from Coldwell Banker. Please use and/or share my information with a Coldwell Banker agent to contact me about my real estate needs.
By clicking Contact I agree a Coldwell Banker Agent may contact me by phone or text message including by automated means and prerecorded messages about real estate services, and that I can access real estate services without providing my phone number. I acknowledge that I have read and agree to the Terms of Use and Privacy Notice.
Contact an Agent
Yes, I would like more information from Coldwell Banker. Please use and/or share my information with a Coldwell Banker agent to contact me about my real estate needs.
By clicking Contact I agree a Coldwell Banker Agent may contact me by phone or text message including by automated means and prerecorded messages about real estate services, and that I can access real estate services without providing my phone number. I acknowledge that I have read and agree to the Terms of Use and Privacy Notice.