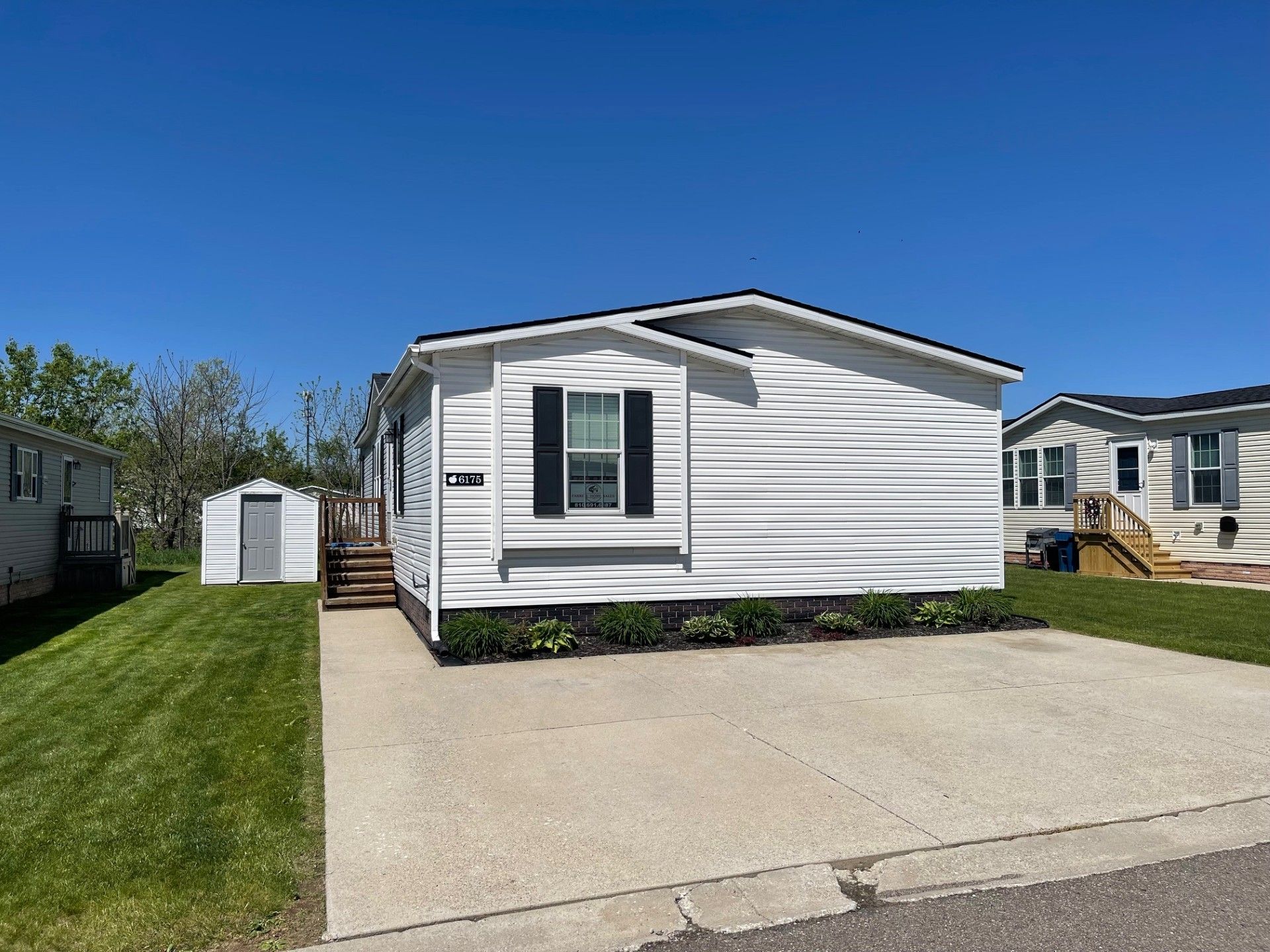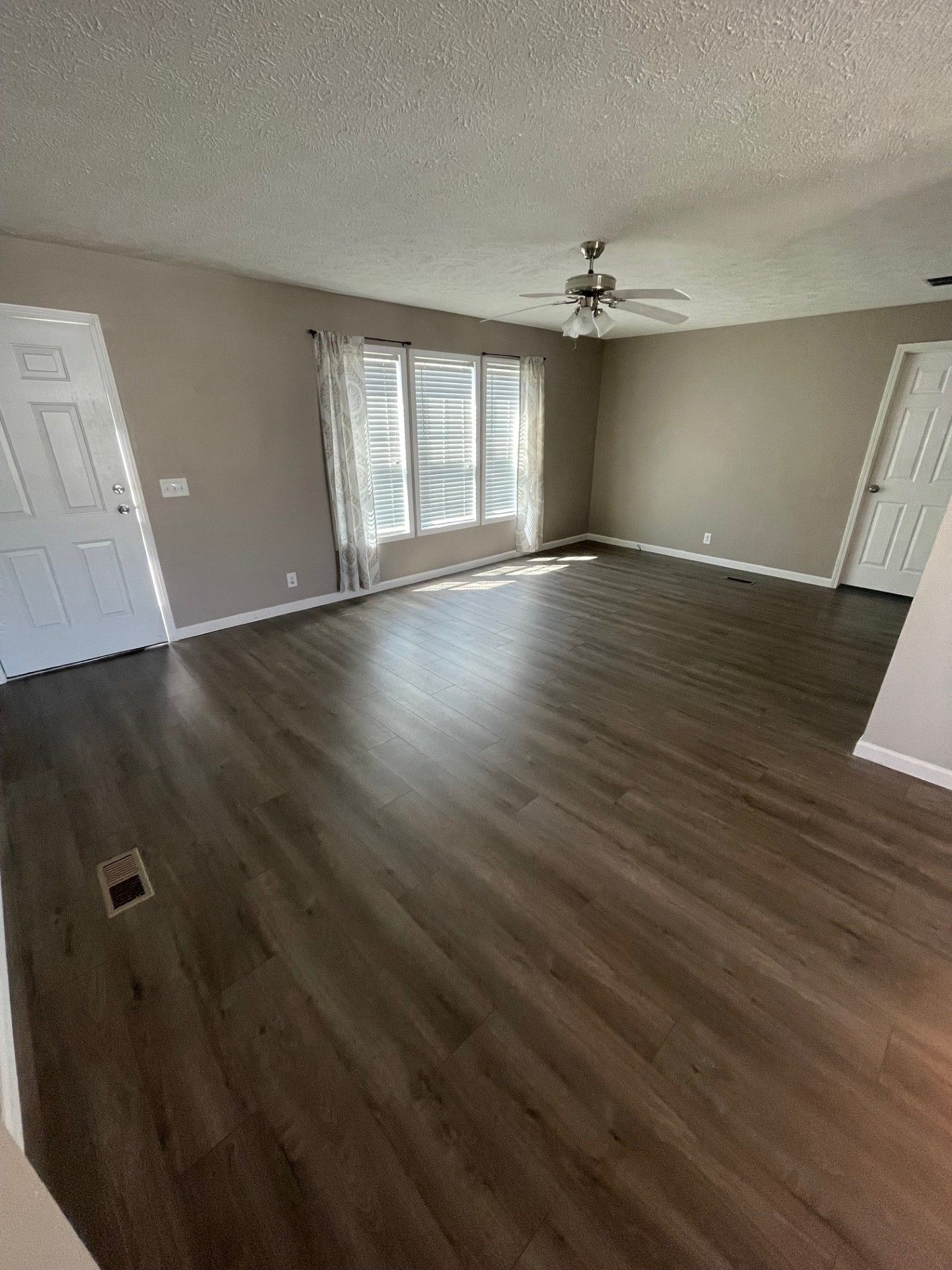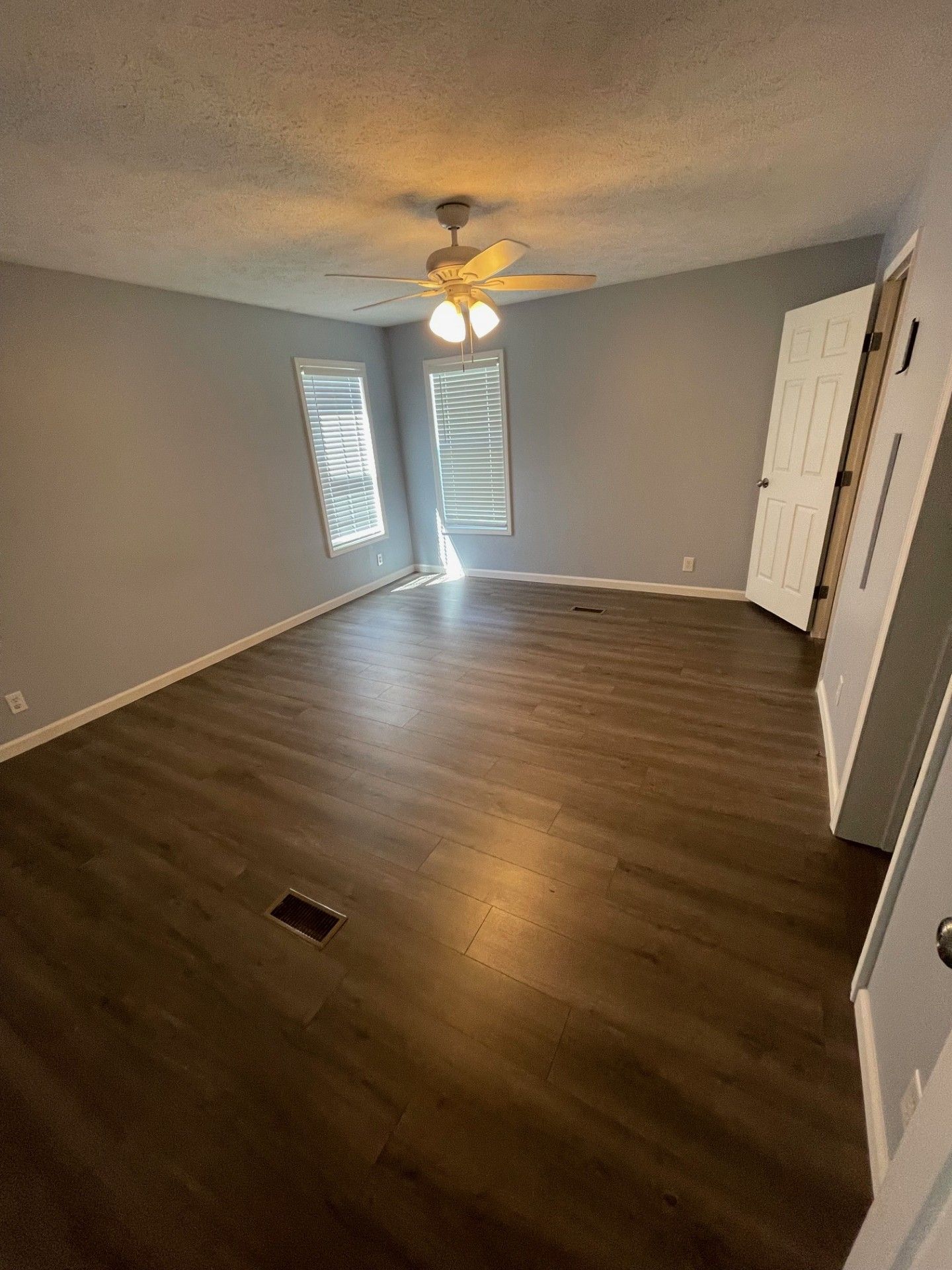


6175 Addison Way, Fenton, MI 48430
$94,900
4
Beds
2
Baths
1,485
Sq Ft
Single Family
Active
Listed by
Thomas C Farrell
Crown Real Estate Group
810-644-7790
Last updated:
May 20, 2025, 10:02 AM
MLS#
20250034897
Source:
MI REALCOMP
About This Home
Home Facts
Single Family
2 Baths
4 Bedrooms
Built in 2012
Price Summary
94,900
$63 per Sq. Ft.
MLS #:
20250034897
Last Updated:
May 20, 2025, 10:02 AM
Added:
4 day(s) ago
Rooms & Interior
Bedrooms
Total Bedrooms:
4
Bathrooms
Total Bathrooms:
2
Full Bathrooms:
2
Interior
Living Area:
1,485 Sq. Ft.
Structure
Structure
Architectural Style:
Manufactured w/o Land
Year Built:
2012
Finances & Disclosures
Price:
$94,900
Price per Sq. Ft:
$63 per Sq. Ft.
Contact an Agent
Yes, I would like more information from Coldwell Banker. Please use and/or share my information with a Coldwell Banker agent to contact me about my real estate needs.
By clicking Contact I agree a Coldwell Banker Agent may contact me by phone or text message including by automated means and prerecorded messages about real estate services, and that I can access real estate services without providing my phone number. I acknowledge that I have read and agree to the Terms of Use and Privacy Notice.
Contact an Agent
Yes, I would like more information from Coldwell Banker. Please use and/or share my information with a Coldwell Banker agent to contact me about my real estate needs.
By clicking Contact I agree a Coldwell Banker Agent may contact me by phone or text message including by automated means and prerecorded messages about real estate services, and that I can access real estate services without providing my phone number. I acknowledge that I have read and agree to the Terms of Use and Privacy Notice.