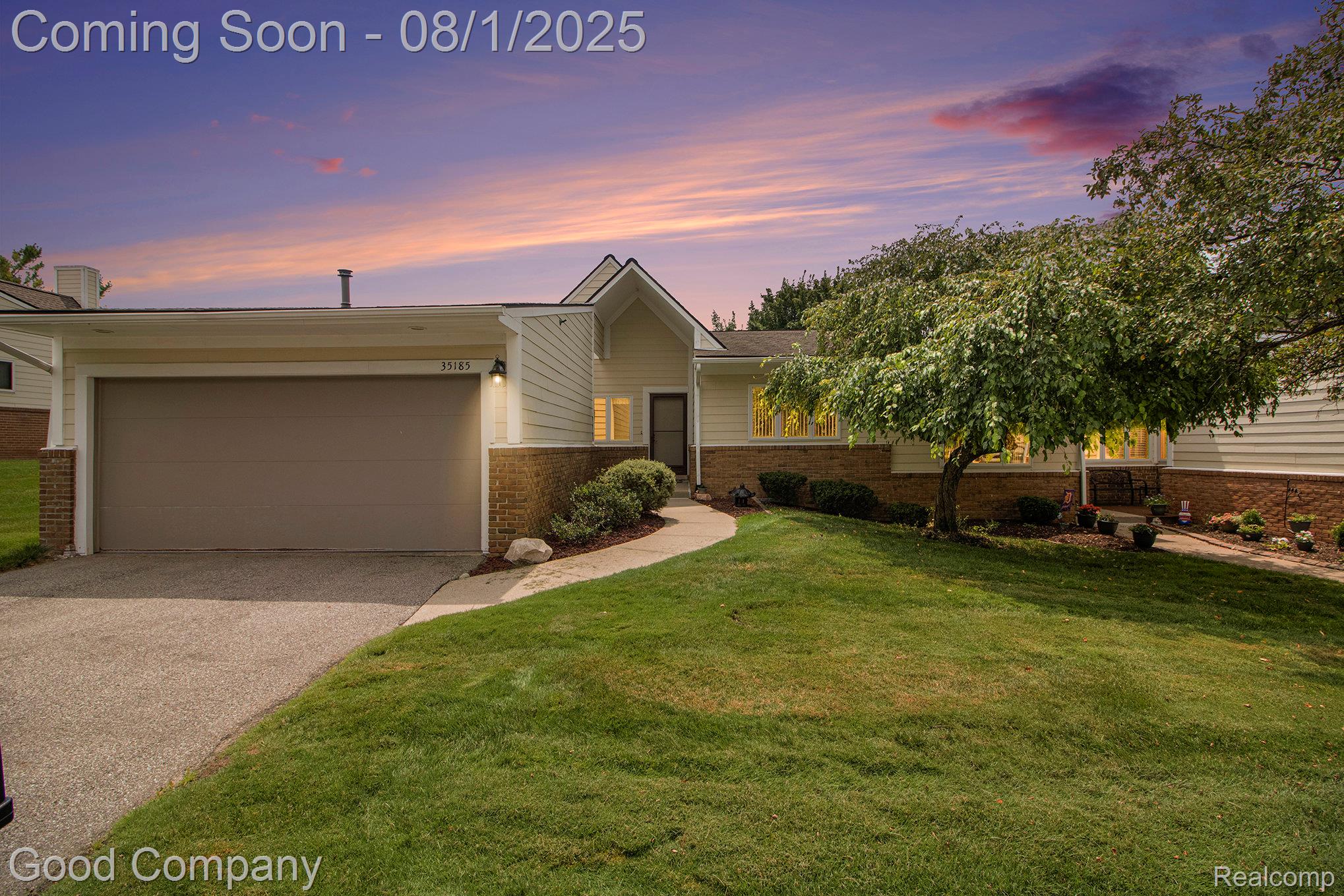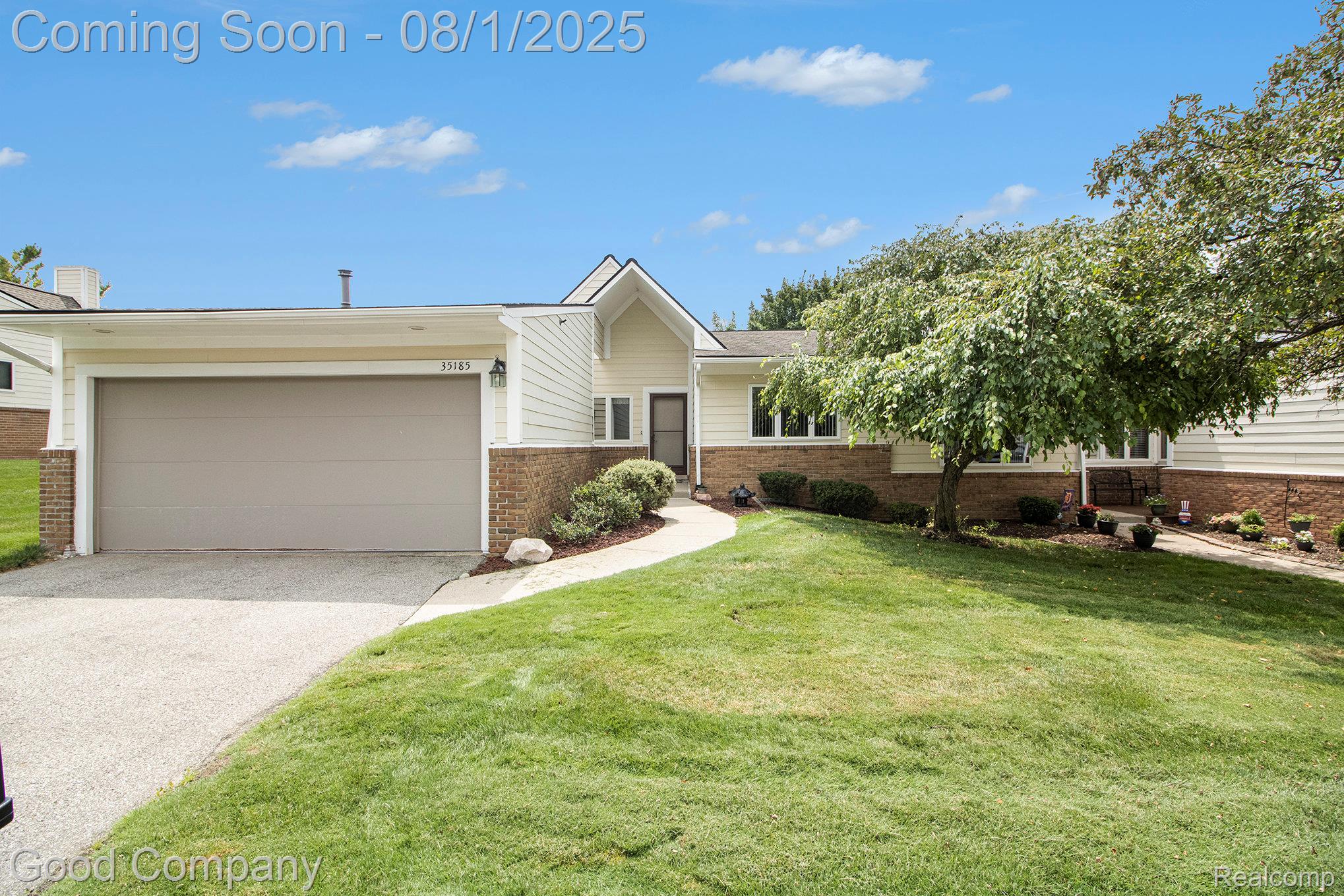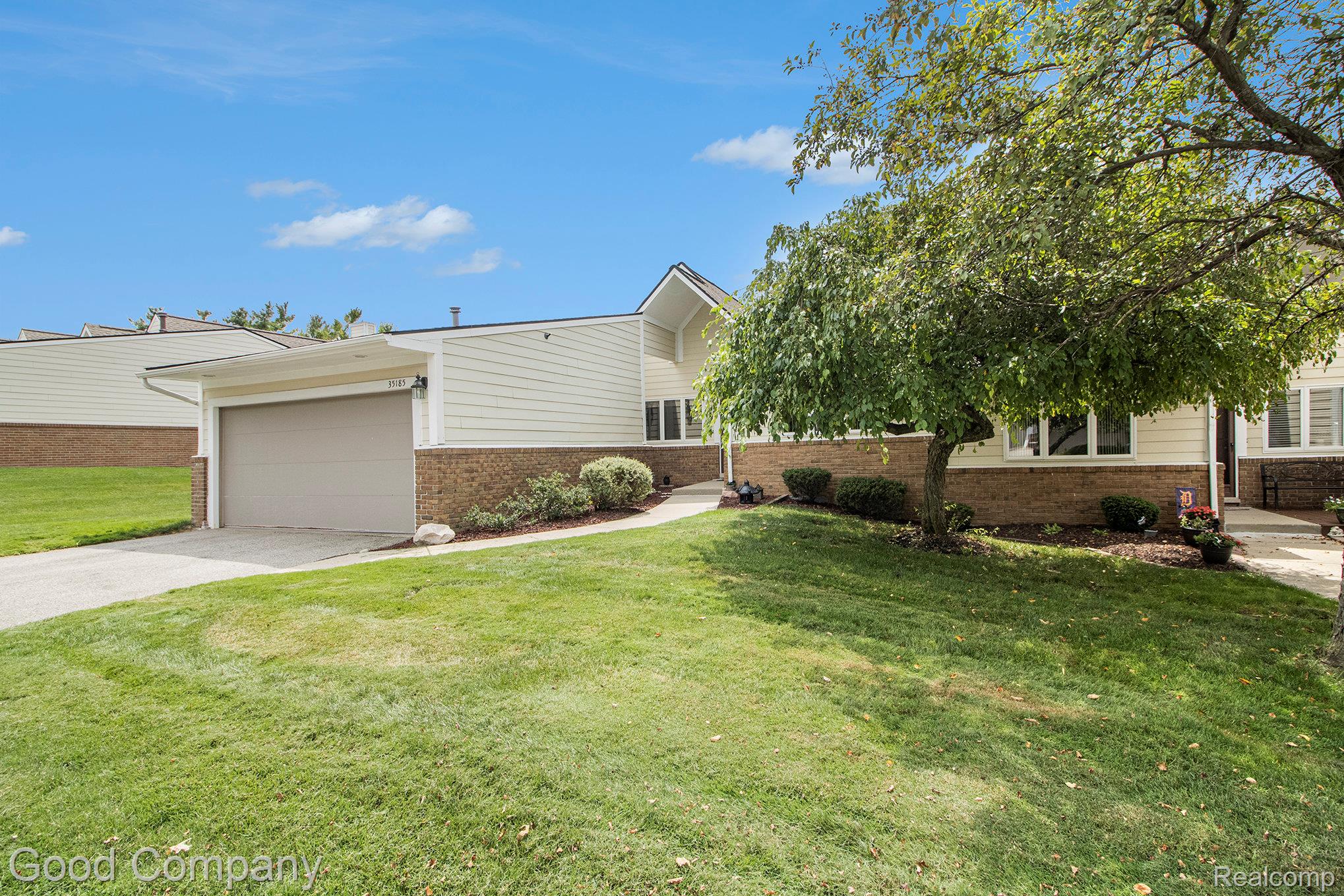


35185 Hillside Drive, Farmington, MI 48335
$284,900
2
Beds
2
Baths
1,508
Sq Ft
Single Family
Active
Listed by
Jacob Davis
Good Company
248-733-5811
Last updated:
July 31, 2025, 10:00 AM
MLS#
20251021455
Source:
MI REALCOMP
About This Home
Home Facts
Single Family
2 Baths
2 Bedrooms
Built in 1985
Price Summary
284,900
$188 per Sq. Ft.
MLS #:
20251021455
Last Updated:
July 31, 2025, 10:00 AM
Added:
3 day(s) ago
Rooms & Interior
Bedrooms
Total Bedrooms:
2
Bathrooms
Total Bathrooms:
2
Full Bathrooms:
2
Interior
Living Area:
1,508 Sq. Ft.
Structure
Structure
Architectural Style:
Ranch
Year Built:
1985
Finances & Disclosures
Price:
$284,900
Price per Sq. Ft:
$188 per Sq. Ft.
See this home in person
Attend an upcoming open house
Fri, Aug 1
04:00 PM - 06:00 PMContact an Agent
Yes, I would like more information from Coldwell Banker. Please use and/or share my information with a Coldwell Banker agent to contact me about my real estate needs.
By clicking Contact I agree a Coldwell Banker Agent may contact me by phone or text message including by automated means and prerecorded messages about real estate services, and that I can access real estate services without providing my phone number. I acknowledge that I have read and agree to the Terms of Use and Privacy Notice.
Contact an Agent
Yes, I would like more information from Coldwell Banker. Please use and/or share my information with a Coldwell Banker agent to contact me about my real estate needs.
By clicking Contact I agree a Coldwell Banker Agent may contact me by phone or text message including by automated means and prerecorded messages about real estate services, and that I can access real estate services without providing my phone number. I acknowledge that I have read and agree to the Terms of Use and Privacy Notice.