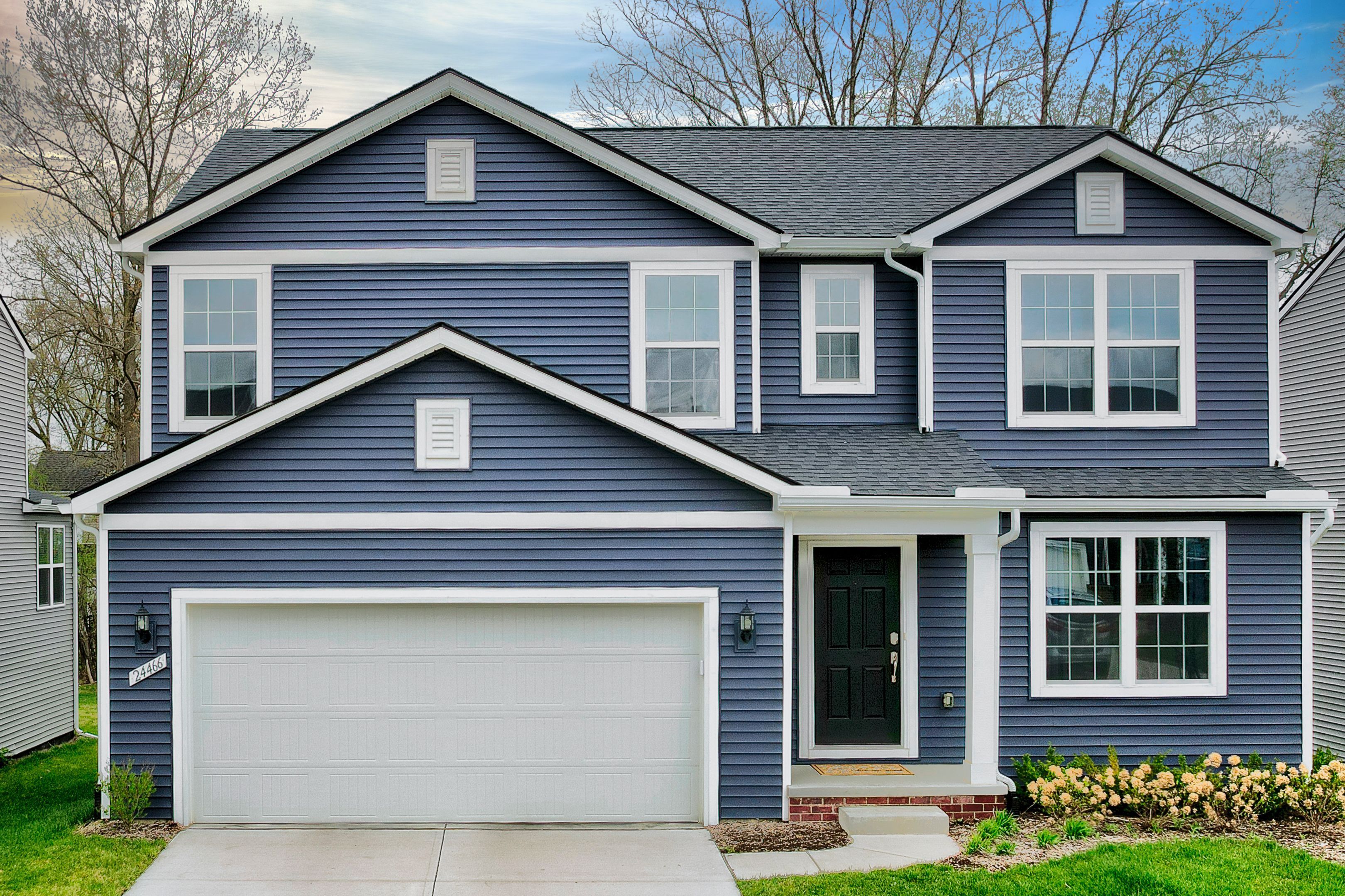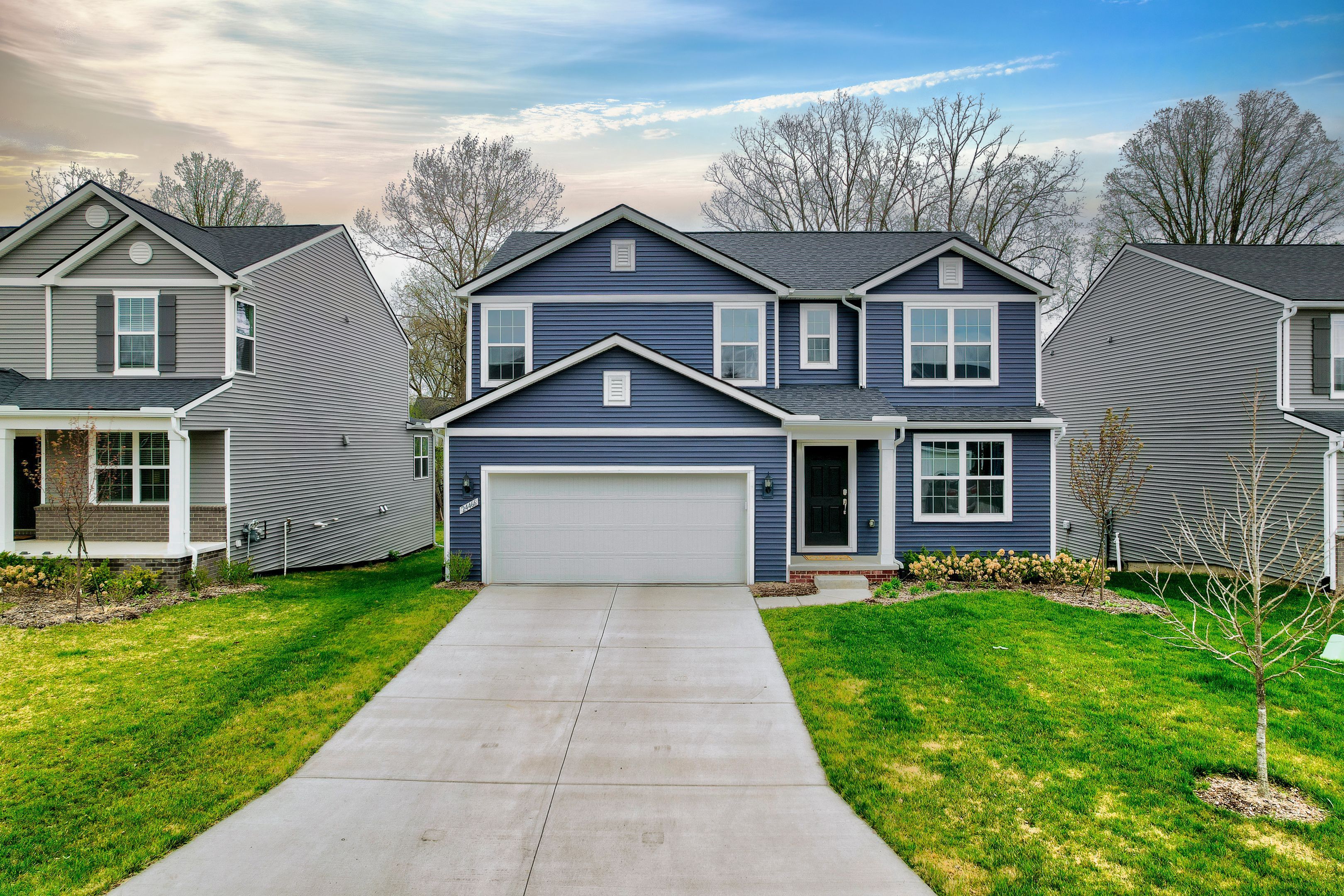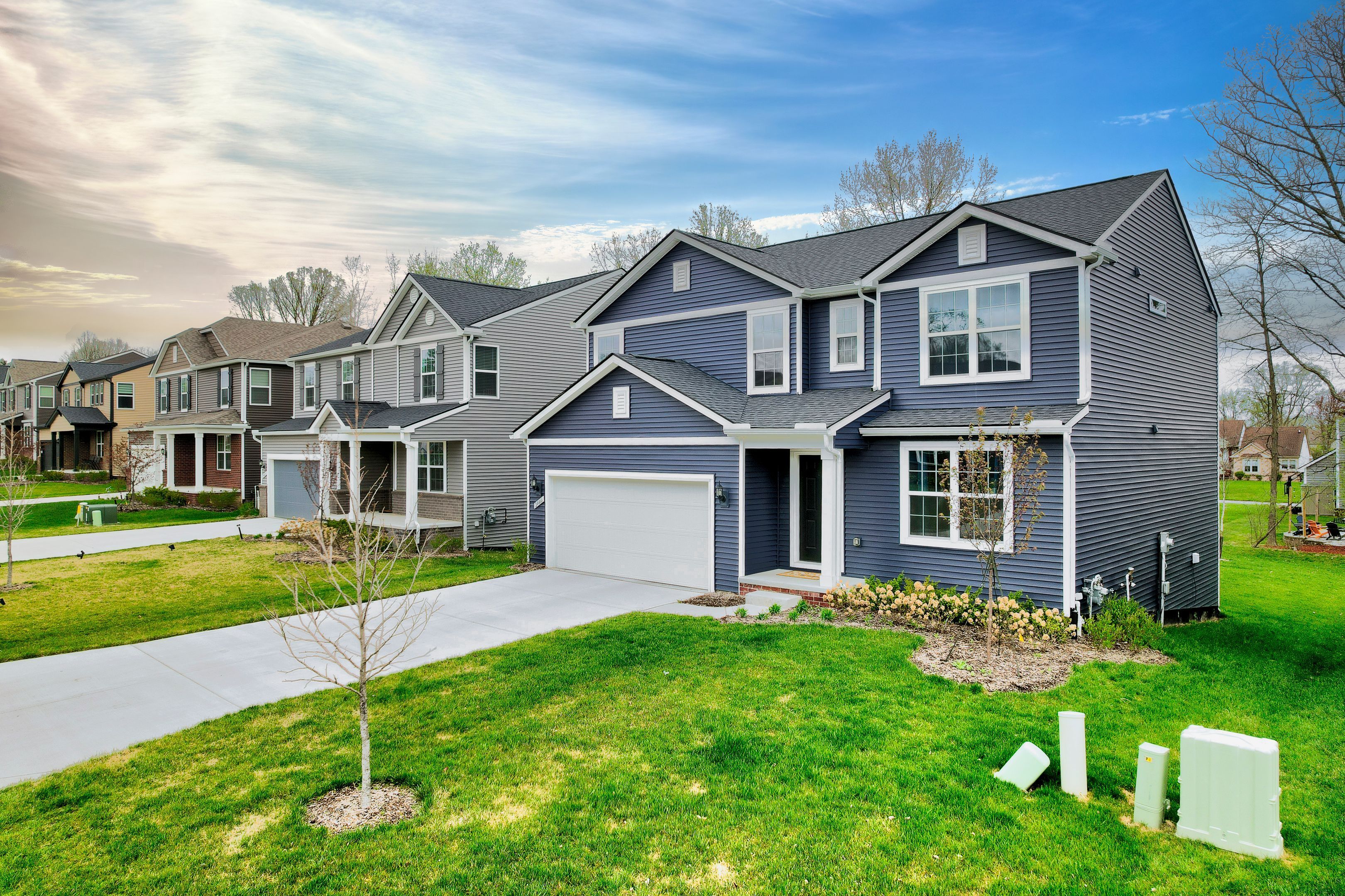


24466 JADE DR, Farmington, MI 48336
$589,900
3
Beds
3
Baths
2,302
Sq Ft
Single Family
Pending
Listed by
Hari K Kakumanu
Community Choice Realty Associates, LLC.
734-992-5515
Last updated:
May 14, 2025, 11:57 PM
MLS#
20250029734
Source:
MI REALCOMP
About This Home
Home Facts
Single Family
3 Baths
3 Bedrooms
Built in 2023
Price Summary
589,900
$256 per Sq. Ft.
MLS #:
20250029734
Last Updated:
May 14, 2025, 11:57 PM
Added:
20 day(s) ago
Rooms & Interior
Bedrooms
Total Bedrooms:
3
Bathrooms
Total Bathrooms:
3
Full Bathrooms:
2
Interior
Living Area:
2,302 Sq. Ft.
Structure
Structure
Architectural Style:
Colonial
Year Built:
2023
Lot
Lot Size (Sq. Ft):
7,405
Finances & Disclosures
Price:
$589,900
Price per Sq. Ft:
$256 per Sq. Ft.
Contact an Agent
Yes, I would like more information from Coldwell Banker. Please use and/or share my information with a Coldwell Banker agent to contact me about my real estate needs.
By clicking Contact I agree a Coldwell Banker Agent may contact me by phone or text message including by automated means and prerecorded messages about real estate services, and that I can access real estate services without providing my phone number. I acknowledge that I have read and agree to the Terms of Use and Privacy Notice.
Contact an Agent
Yes, I would like more information from Coldwell Banker. Please use and/or share my information with a Coldwell Banker agent to contact me about my real estate needs.
By clicking Contact I agree a Coldwell Banker Agent may contact me by phone or text message including by automated means and prerecorded messages about real estate services, and that I can access real estate services without providing my phone number. I acknowledge that I have read and agree to the Terms of Use and Privacy Notice.