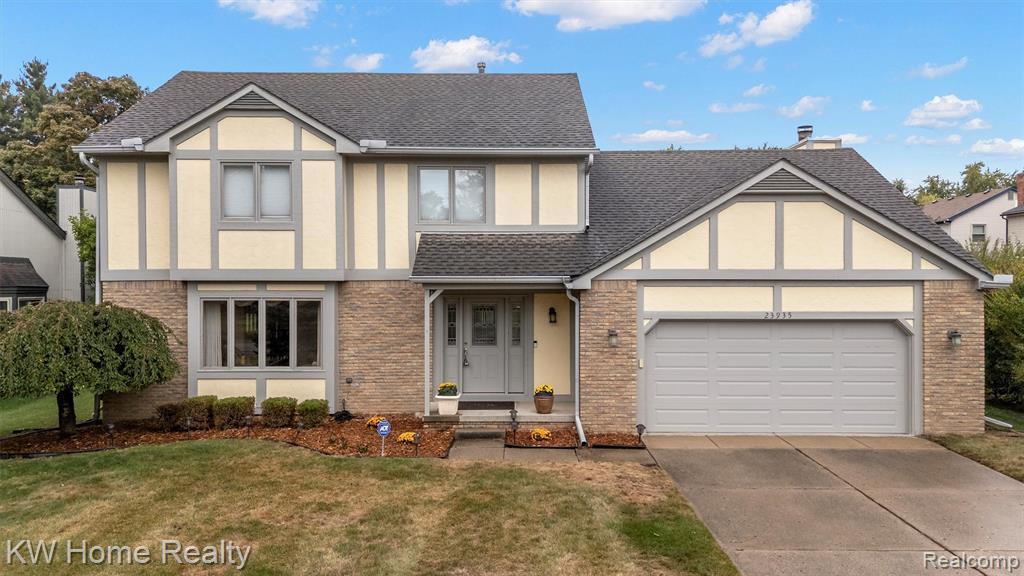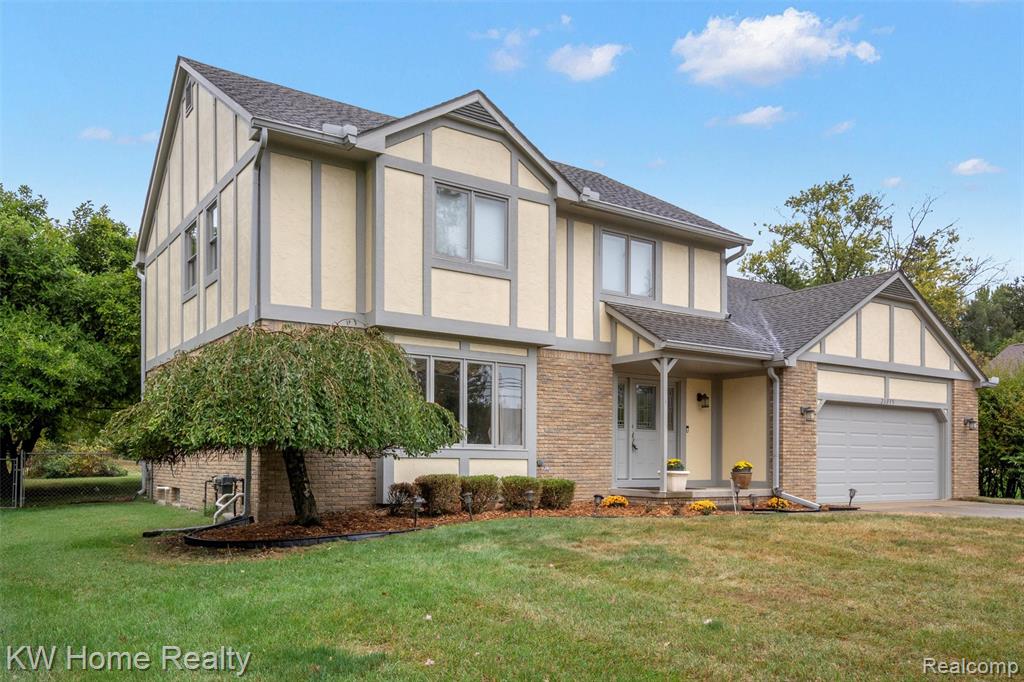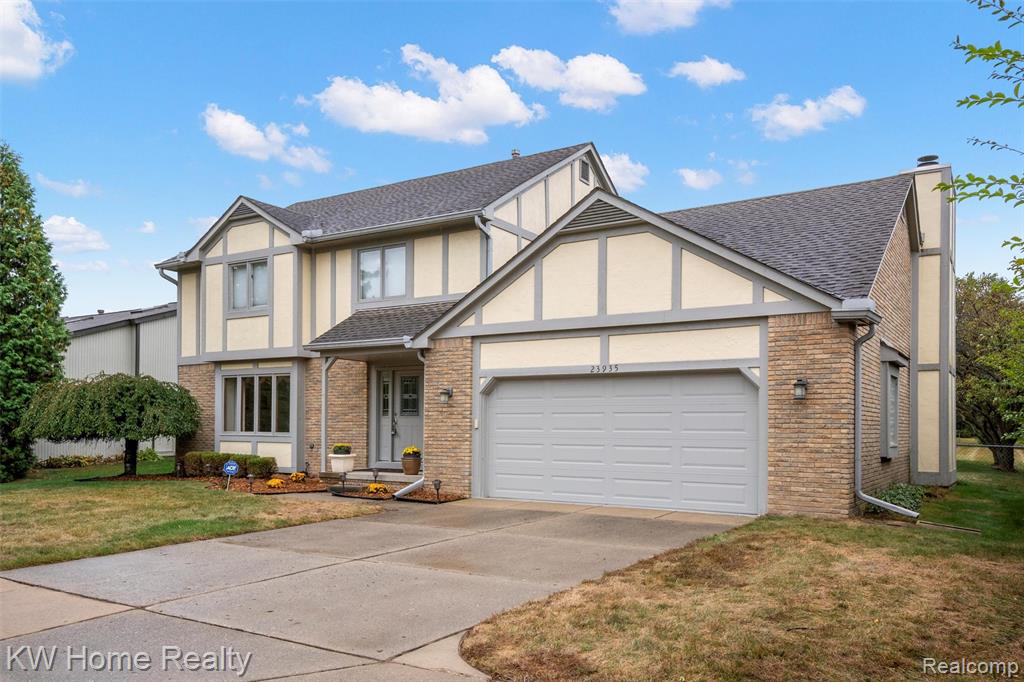


Listed by
Annette Compo
Trevor Medema
Keller Williams Home
248-626-2100
Last updated:
November 5, 2025, 08:36 AM
MLS#
60943882
Source:
MI REALSOURCE
About This Home
Home Facts
Single Family
3 Baths
4 Bedrooms
Built in 1986
Price Summary
434,900
$197 per Sq. Ft.
MLS #:
60943882
Last Updated:
November 5, 2025, 08:36 AM
Added:
a month ago
Rooms & Interior
Bedrooms
Total Bedrooms:
4
Bathrooms
Total Bathrooms:
3
Full Bathrooms:
2
Interior
Living Area:
2,198 Sq. Ft.
Structure
Structure
Architectural Style:
Tudor
Building Area:
2,601 Sq. Ft.
Year Built:
1986
Lot
Lot Size (Sq. Ft):
21,344
Finances & Disclosures
Price:
$434,900
Price per Sq. Ft:
$197 per Sq. Ft.
Contact an Agent
Yes, I would like more information from Coldwell Banker. Please use and/or share my information with a Coldwell Banker agent to contact me about my real estate needs.
By clicking Contact I agree a Coldwell Banker Agent may contact me by phone or text message including by automated means and prerecorded messages about real estate services, and that I can access real estate services without providing my phone number. I acknowledge that I have read and agree to the Terms of Use and Privacy Notice.
Contact an Agent
Yes, I would like more information from Coldwell Banker. Please use and/or share my information with a Coldwell Banker agent to contact me about my real estate needs.
By clicking Contact I agree a Coldwell Banker Agent may contact me by phone or text message including by automated means and prerecorded messages about real estate services, and that I can access real estate services without providing my phone number. I acknowledge that I have read and agree to the Terms of Use and Privacy Notice.