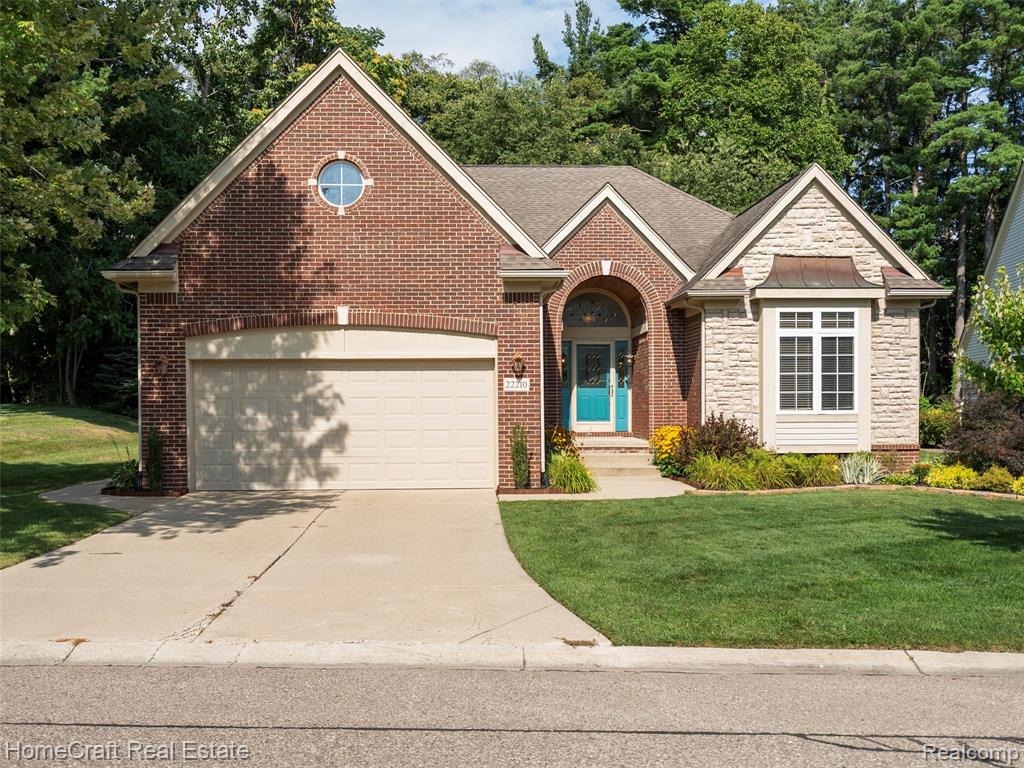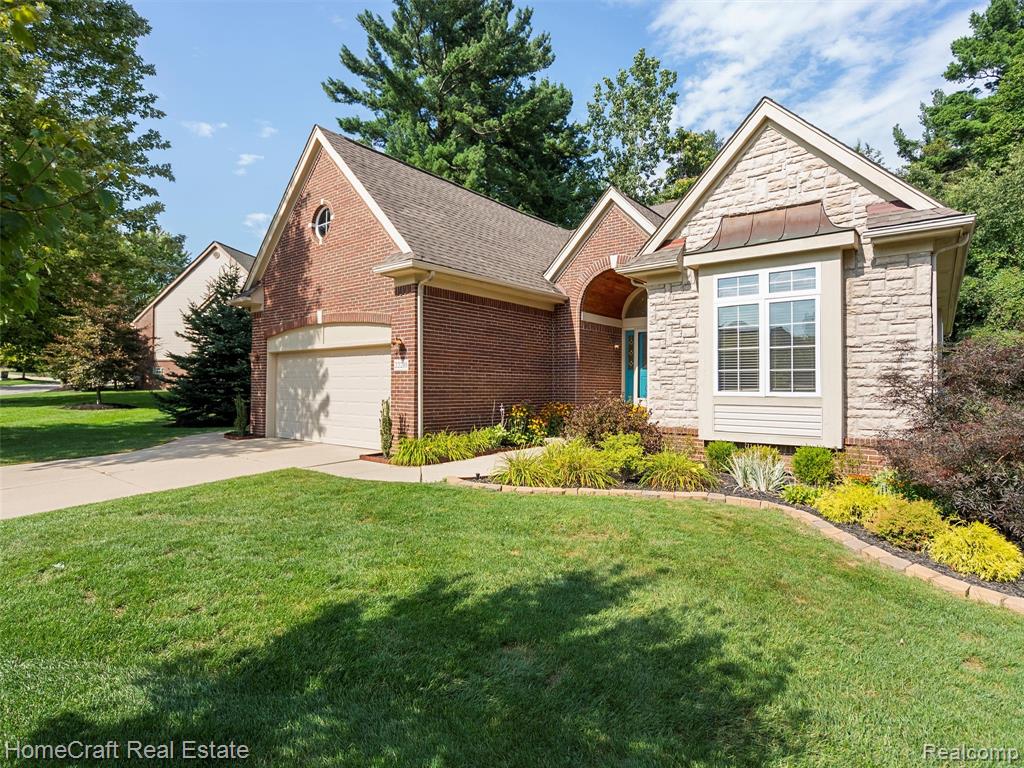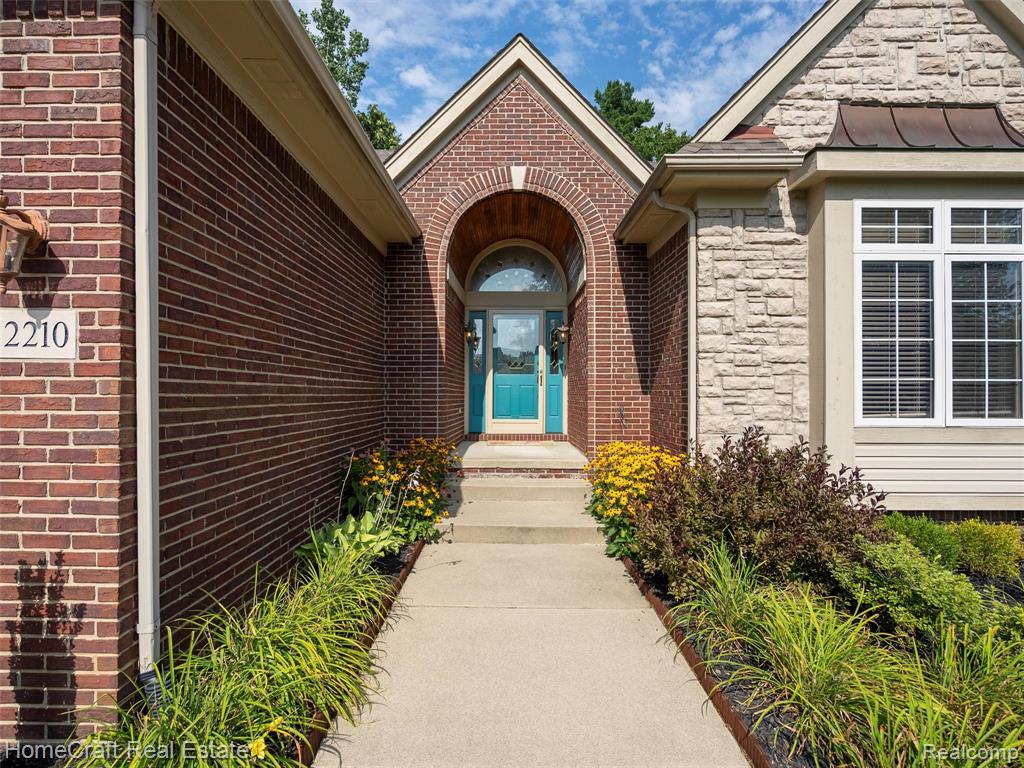22210 Abington, Farmington Hills, MI
$540,000
3
Beds
2
Baths
1,940
Sq Ft
Single Family
Pending
Listed by
Robert Yoder
Tim Bruce
Homecraft Real Estate
734-329-0123
Last updated:
September 3, 2025, 07:22 AM
MLS#
60929124
Source:
MI REALSOURCE
About This Home
Home Facts
Single Family
2 Baths
3 Bedrooms
Built in 2000
Price Summary
540,000
$278 per Sq. Ft.
MLS #:
60929124
Last Updated:
September 3, 2025, 07:22 AM
Added:
15 day(s) ago
Rooms & Interior
Bedrooms
Total Bedrooms:
3
Bathrooms
Total Bathrooms:
2
Full Bathrooms:
2
Interior
Living Area:
1,940 Sq. Ft.
Structure
Structure
Architectural Style:
Ranch
Building Area:
3,427 Sq. Ft.
Year Built:
2000
Lot
Lot Size (Sq. Ft):
3,049
Finances & Disclosures
Price:
$540,000
Price per Sq. Ft:
$278 per Sq. Ft.
Contact an Agent
Yes, I would like more information from Coldwell Banker. Please use and/or share my information with a Coldwell Banker agent to contact me about my real estate needs.
By clicking Contact I agree a Coldwell Banker Agent may contact me by phone or text message including by automated means and prerecorded messages about real estate services, and that I can access real estate services without providing my phone number. I acknowledge that I have read and agree to the Terms of Use and Privacy Notice.
Contact an Agent
Yes, I would like more information from Coldwell Banker. Please use and/or share my information with a Coldwell Banker agent to contact me about my real estate needs.
By clicking Contact I agree a Coldwell Banker Agent may contact me by phone or text message including by automated means and prerecorded messages about real estate services, and that I can access real estate services without providing my phone number. I acknowledge that I have read and agree to the Terms of Use and Privacy Notice.


