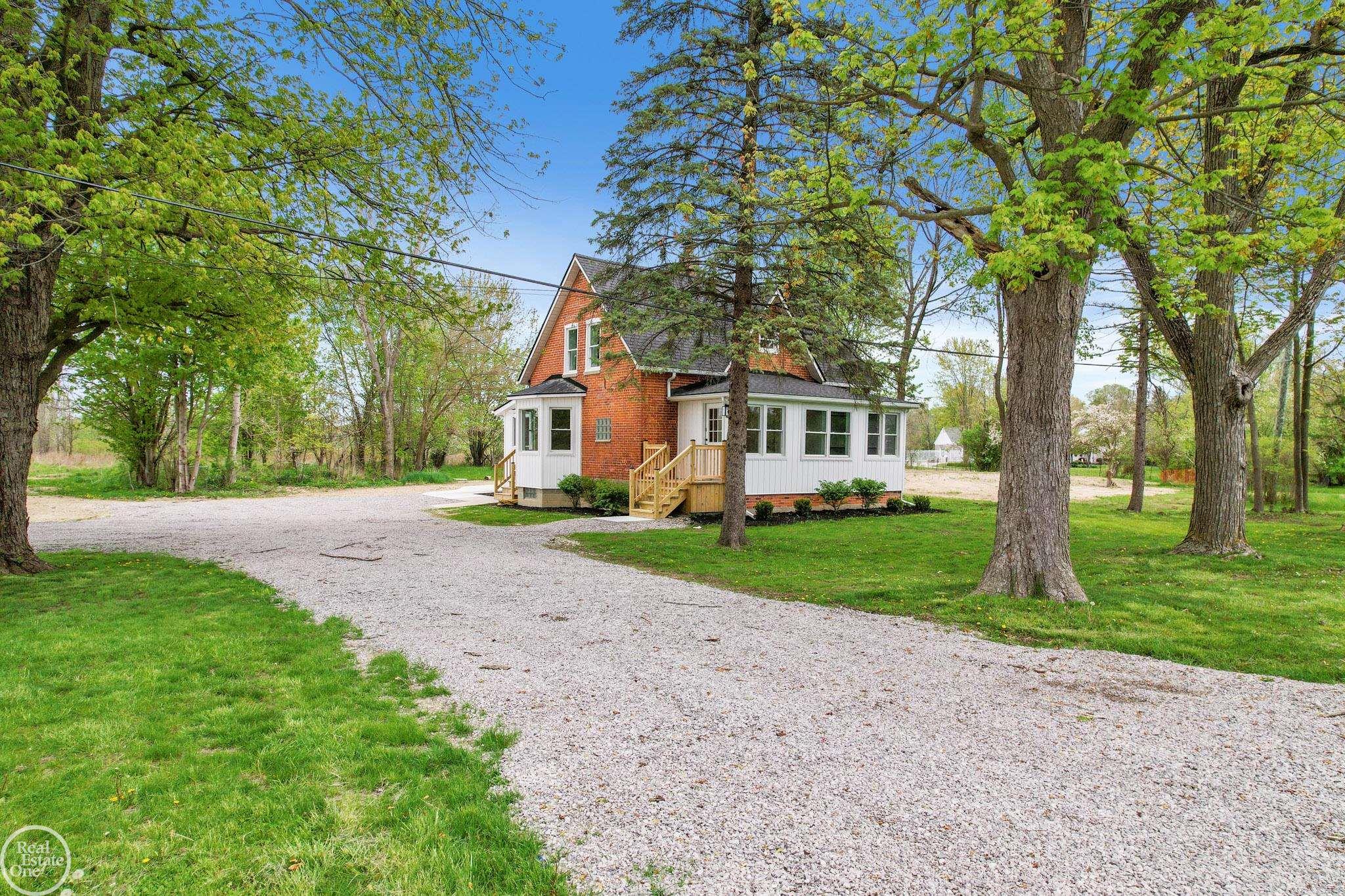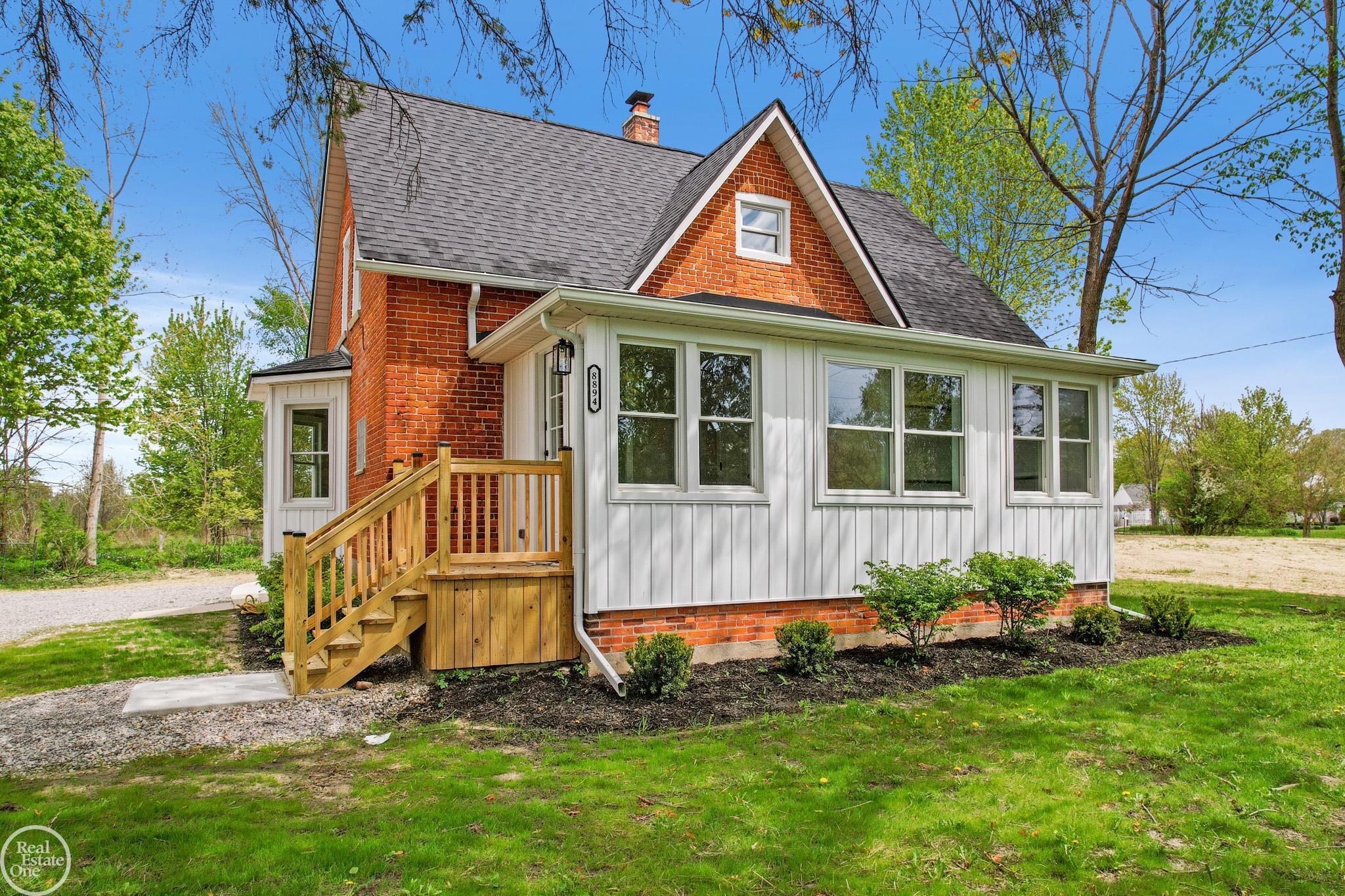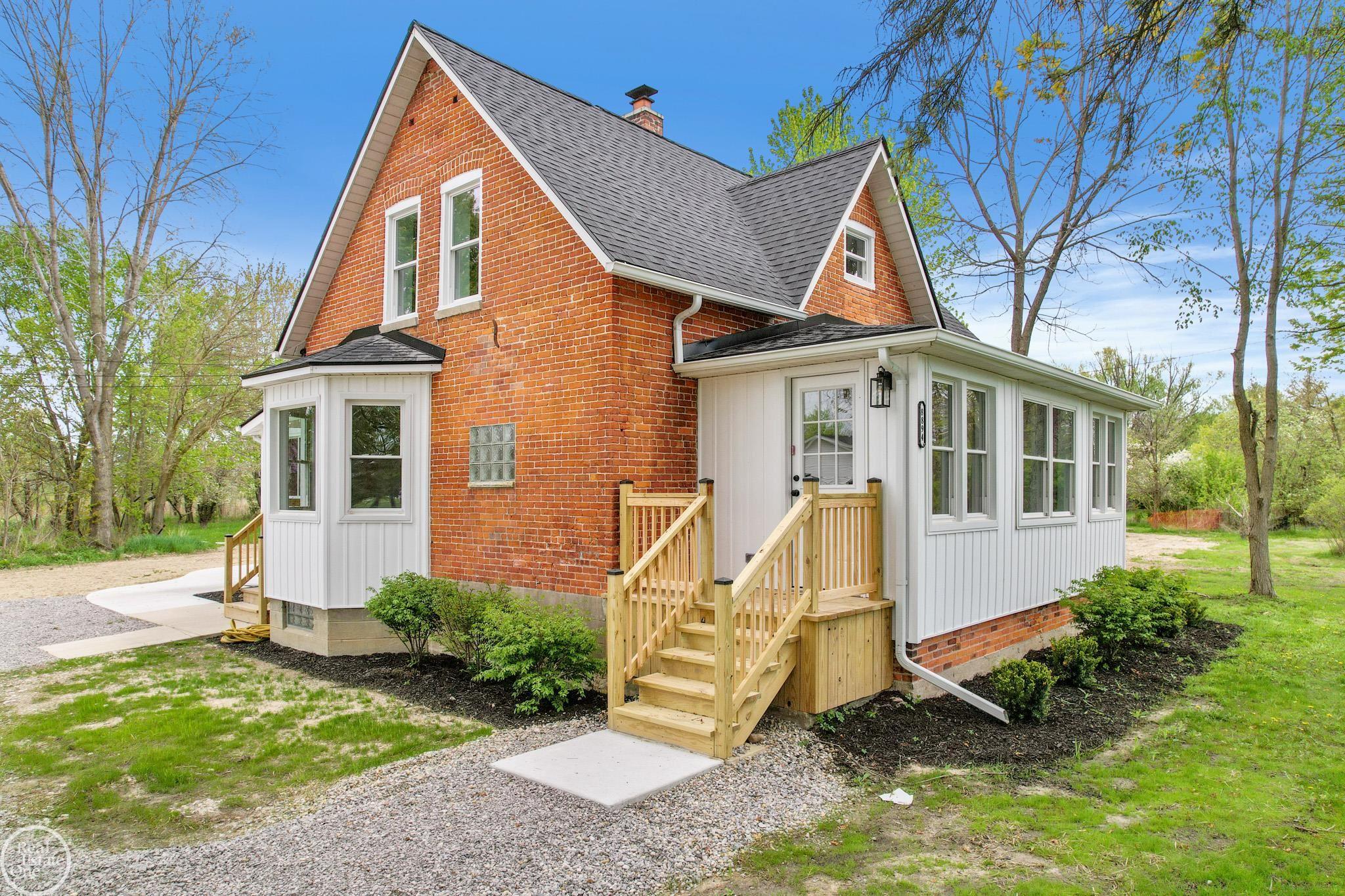


8894 Arnold, Fair Haven, MI 48023
$599,800
3
Beds
3
Baths
2,100
Sq Ft
Single Family
Active
Listed by
Joe Lauff
Jennifer Caira-Lauff
Real Estate One Chesterfield
586-598-1400
Last updated:
September 29, 2025, 10:06 AM
MLS#
50172192
Source:
MI REALSOURCE
About This Home
Home Facts
Single Family
3 Baths
3 Bedrooms
Built in 1900
Price Summary
599,800
$285 per Sq. Ft.
MLS #:
50172192
Last Updated:
September 29, 2025, 10:06 AM
Added:
5 month(s) ago
Rooms & Interior
Bedrooms
Total Bedrooms:
3
Bathrooms
Total Bathrooms:
3
Full Bathrooms:
2
Interior
Living Area:
2,100 Sq. Ft.
Structure
Structure
Architectural Style:
Split Level
Building Area:
2,100 Sq. Ft.
Year Built:
1900
Lot
Lot Size (Sq. Ft):
263,102
Finances & Disclosures
Price:
$599,800
Price per Sq. Ft:
$285 per Sq. Ft.
Contact an Agent
Yes, I would like more information from Coldwell Banker. Please use and/or share my information with a Coldwell Banker agent to contact me about my real estate needs.
By clicking Contact I agree a Coldwell Banker Agent may contact me by phone or text message including by automated means and prerecorded messages about real estate services, and that I can access real estate services without providing my phone number. I acknowledge that I have read and agree to the Terms of Use and Privacy Notice.
Contact an Agent
Yes, I would like more information from Coldwell Banker. Please use and/or share my information with a Coldwell Banker agent to contact me about my real estate needs.
By clicking Contact I agree a Coldwell Banker Agent may contact me by phone or text message including by automated means and prerecorded messages about real estate services, and that I can access real estate services without providing my phone number. I acknowledge that I have read and agree to the Terms of Use and Privacy Notice.