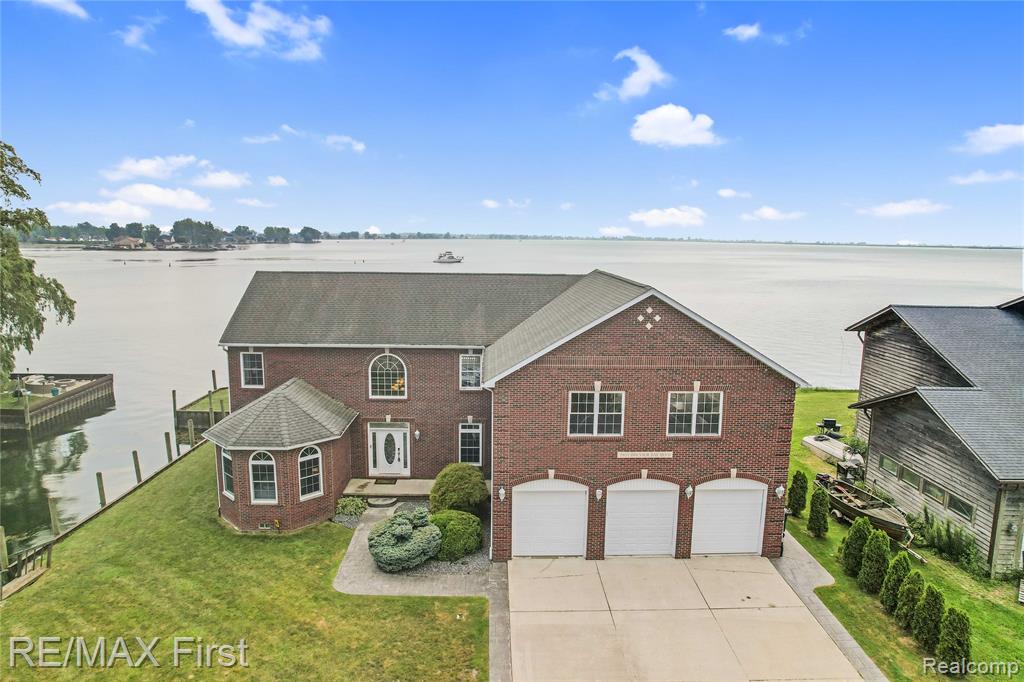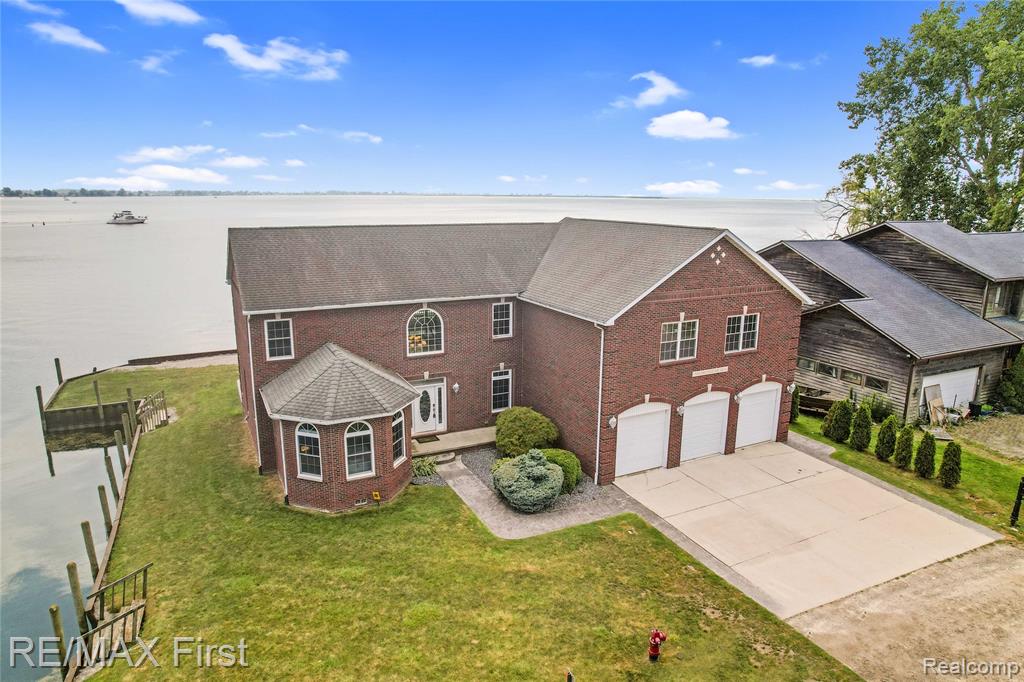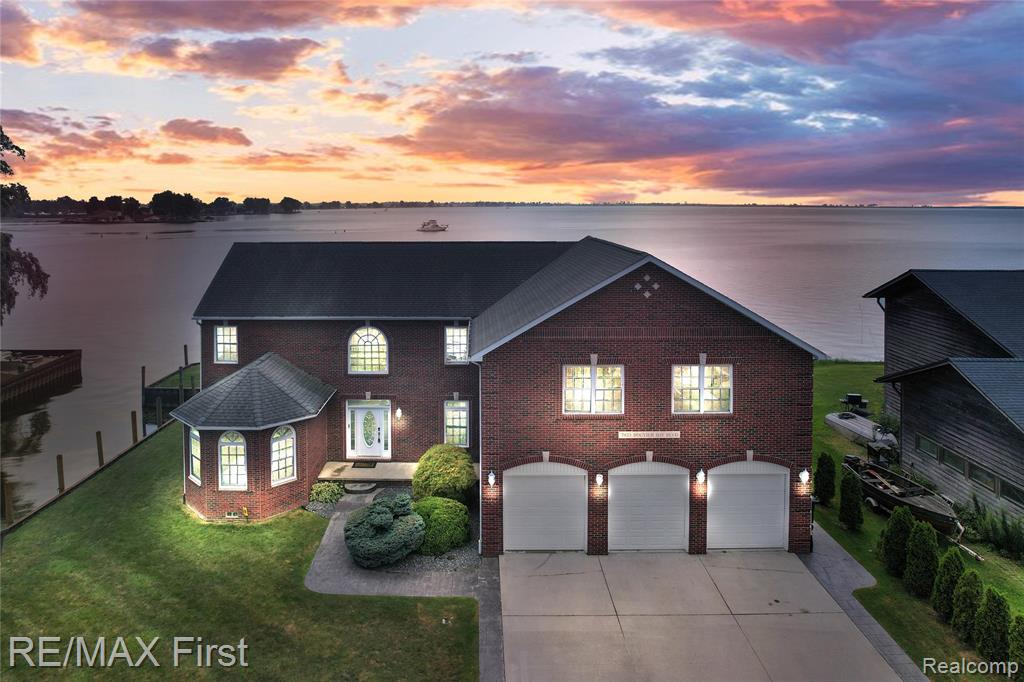


7953 Bouvier Bay, Fair Haven, MI 48023
$749,000
6
Beds
4
Baths
4,300
Sq Ft
Single Family
Pending
Listed by
James Orr
RE/MAX First
248-375-4000
Last updated:
January 2, 2026, 08:38 AM
MLS#
60931437
Source:
MI REALSOURCE
About This Home
Home Facts
Single Family
4 Baths
6 Bedrooms
Built in 2005
Price Summary
749,000
$174 per Sq. Ft.
MLS #:
60931437
Last Updated:
January 2, 2026, 08:38 AM
Added:
4 month(s) ago
Rooms & Interior
Bedrooms
Total Bedrooms:
6
Bathrooms
Total Bathrooms:
4
Full Bathrooms:
2
Interior
Living Area:
4,300 Sq. Ft.
Structure
Structure
Architectural Style:
Colonial
Building Area:
4,300 Sq. Ft.
Year Built:
2005
Lot
Lot Size (Sq. Ft):
13,068
Finances & Disclosures
Price:
$749,000
Price per Sq. Ft:
$174 per Sq. Ft.
Contact an Agent
Yes, I would like more information. Please use and/or share my information with a Coldwell Banker ® affiliated agent to contact me about my real estate needs. By clicking Contact, I request to be contacted by phone or text message and consent to being contacted by automated means. I understand that my consent to receive calls or texts is not a condition of purchasing any property, goods, or services. Alternatively, I understand that I can access real estate services by email or I can contact the agent myself.
If a Coldwell Banker affiliated agent is not available in the area where I need assistance, I agree to be contacted by a real estate agent affiliated with another brand owned or licensed by Anywhere Real Estate (BHGRE®, CENTURY 21®, Corcoran®, ERA®, or Sotheby's International Realty®). I acknowledge that I have read and agree to the terms of use and privacy notice.
Contact an Agent
Yes, I would like more information. Please use and/or share my information with a Coldwell Banker ® affiliated agent to contact me about my real estate needs. By clicking Contact, I request to be contacted by phone or text message and consent to being contacted by automated means. I understand that my consent to receive calls or texts is not a condition of purchasing any property, goods, or services. Alternatively, I understand that I can access real estate services by email or I can contact the agent myself.
If a Coldwell Banker affiliated agent is not available in the area where I need assistance, I agree to be contacted by a real estate agent affiliated with another brand owned or licensed by Anywhere Real Estate (BHGRE®, CENTURY 21®, Corcoran®, ERA®, or Sotheby's International Realty®). I acknowledge that I have read and agree to the terms of use and privacy notice.