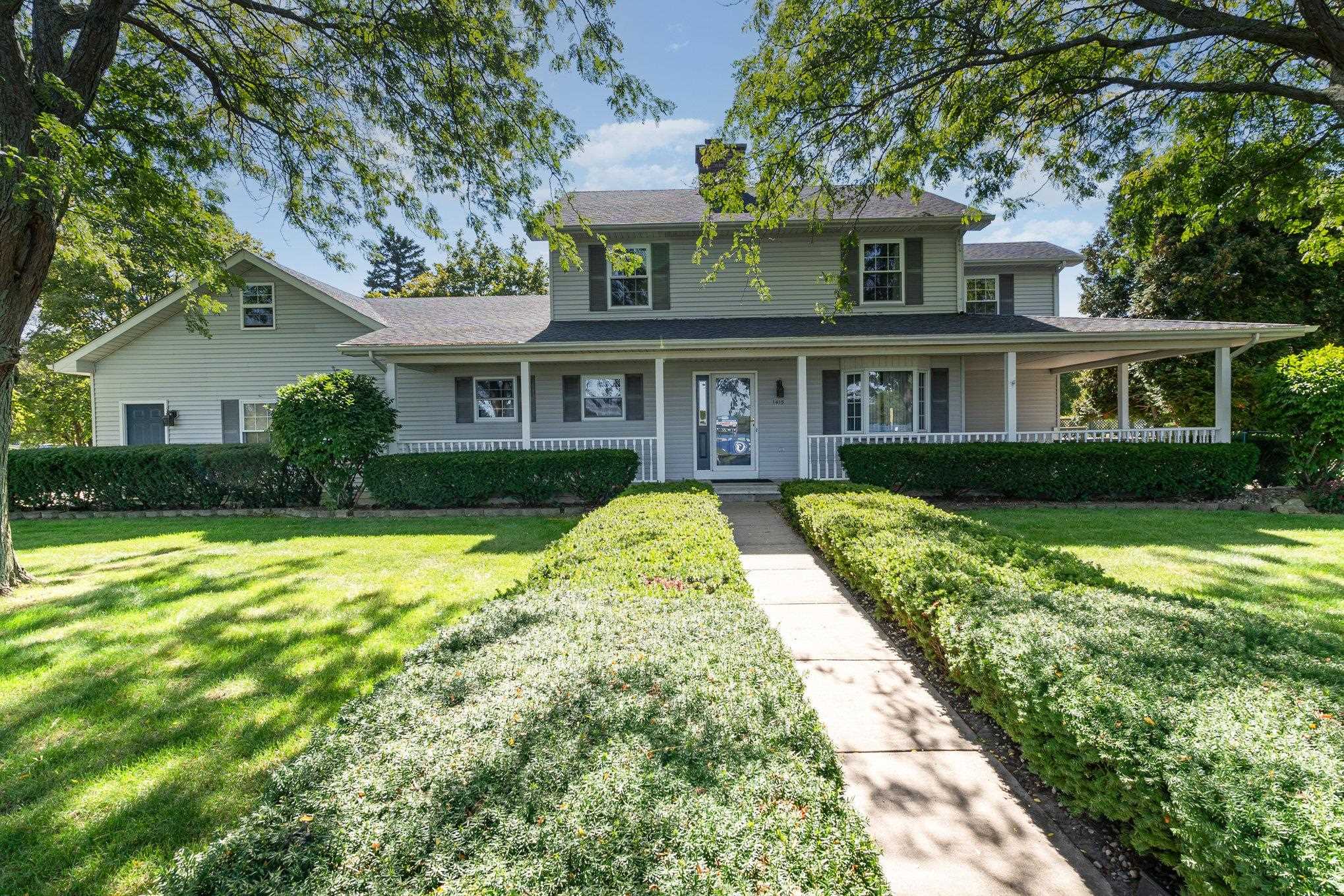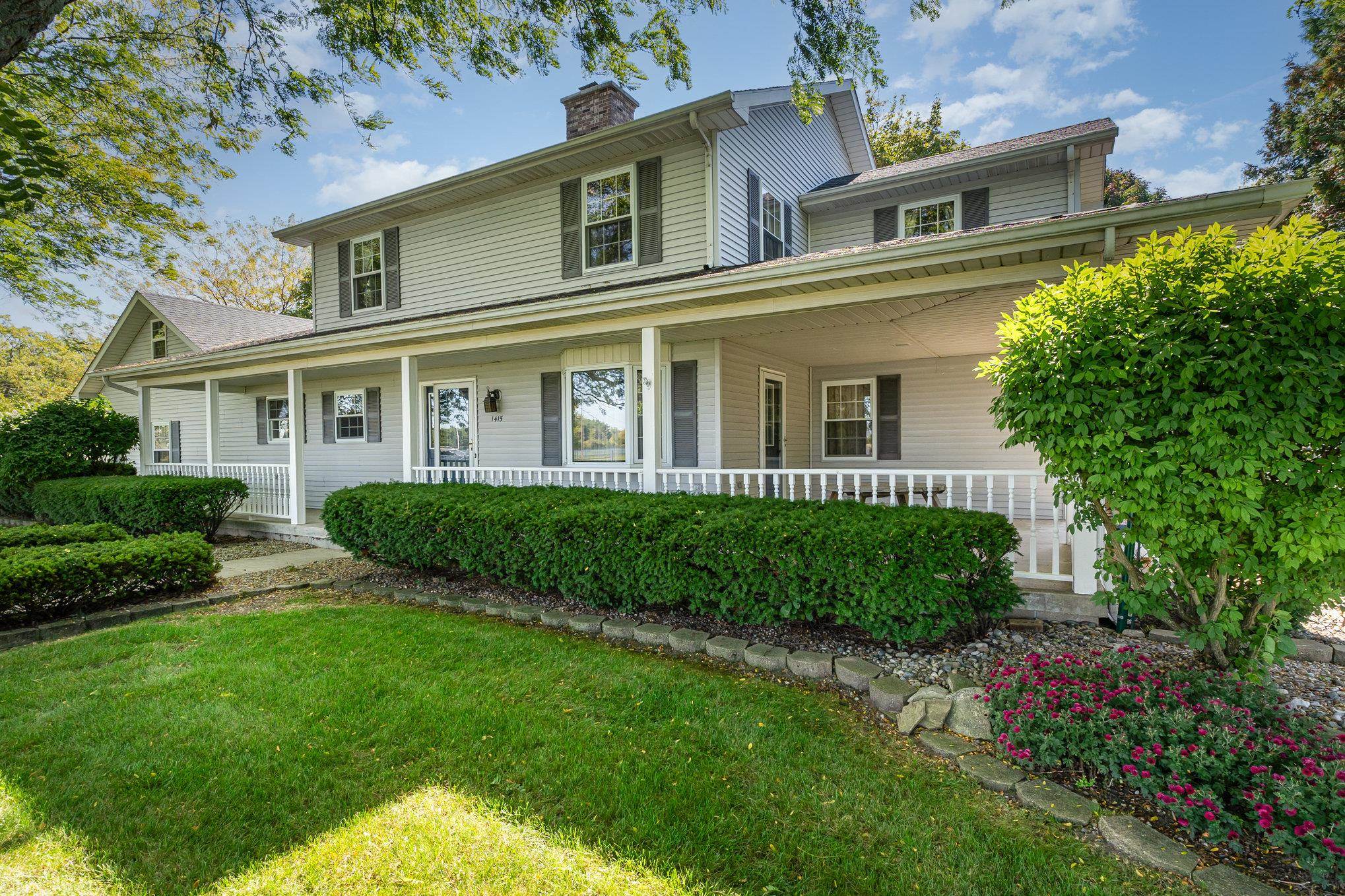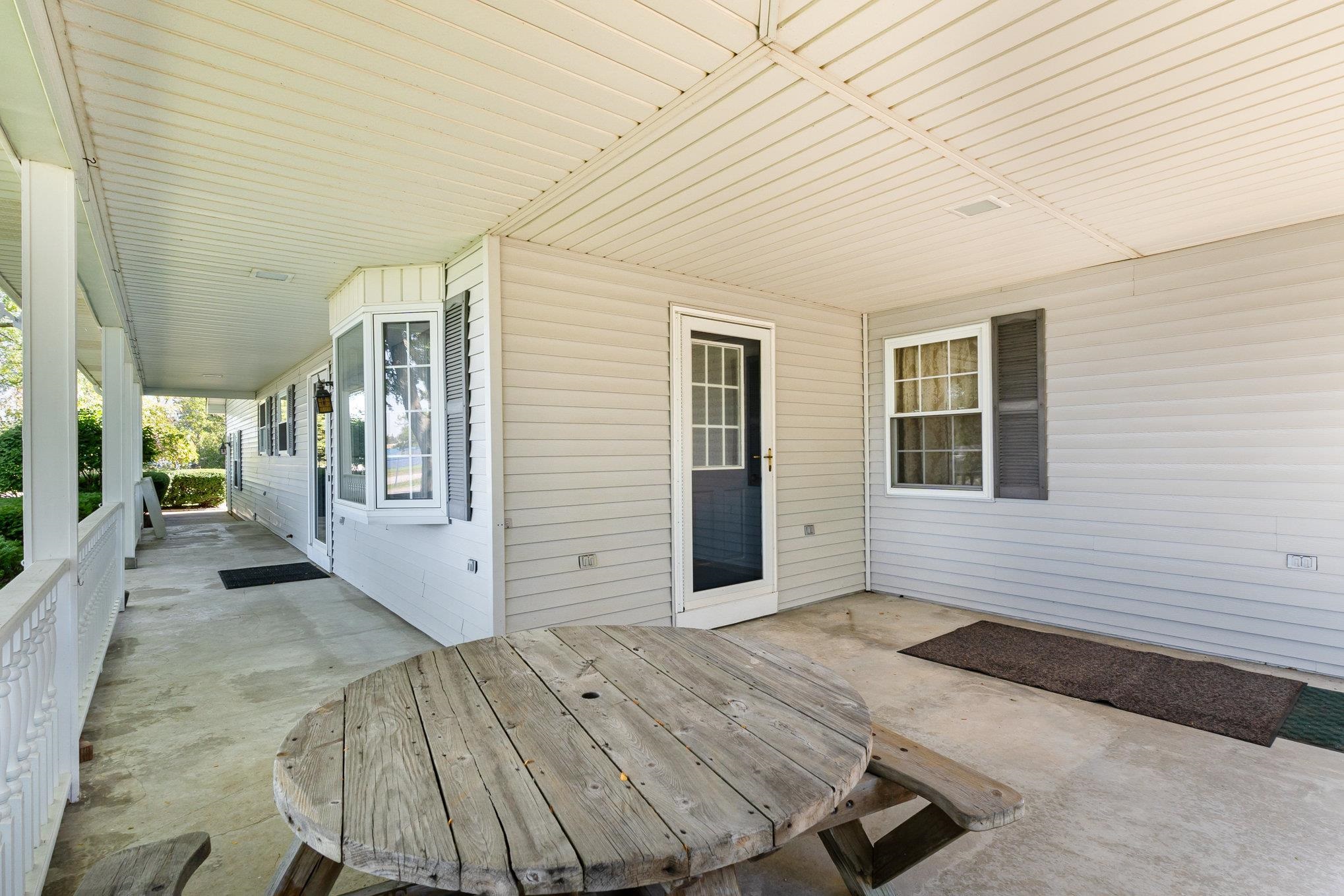


1415 W Nebobish, Essexville, MI 48732
$399,900
5
Beds
4
Baths
2,156
Sq Ft
Single Family
Active
Listed by
The Real Estate Specialists
Berkshire Hathaway Homeservices, Bay City
989-892-8888
Last updated:
November 9, 2025, 11:14 AM
MLS#
50190423
Source:
MI REALSOURCE
About This Home
Home Facts
Single Family
4 Baths
5 Bedrooms
Built in 1990
Price Summary
399,900
$185 per Sq. Ft.
MLS #:
50190423
Last Updated:
November 9, 2025, 11:14 AM
Added:
a month ago
Rooms & Interior
Bedrooms
Total Bedrooms:
5
Bathrooms
Total Bathrooms:
4
Full Bathrooms:
3
Interior
Living Area:
2,156 Sq. Ft.
Structure
Structure
Architectural Style:
Traditional
Building Area:
2,156 Sq. Ft.
Year Built:
1990
Lot
Lot Size (Sq. Ft):
18,730
Finances & Disclosures
Price:
$399,900
Price per Sq. Ft:
$185 per Sq. Ft.
Contact an Agent
Yes, I would like more information from Coldwell Banker. Please use and/or share my information with a Coldwell Banker agent to contact me about my real estate needs.
By clicking Contact I agree a Coldwell Banker Agent may contact me by phone or text message including by automated means and prerecorded messages about real estate services, and that I can access real estate services without providing my phone number. I acknowledge that I have read and agree to the Terms of Use and Privacy Notice.
Contact an Agent
Yes, I would like more information from Coldwell Banker. Please use and/or share my information with a Coldwell Banker agent to contact me about my real estate needs.
By clicking Contact I agree a Coldwell Banker Agent may contact me by phone or text message including by automated means and prerecorded messages about real estate services, and that I can access real estate services without providing my phone number. I acknowledge that I have read and agree to the Terms of Use and Privacy Notice.