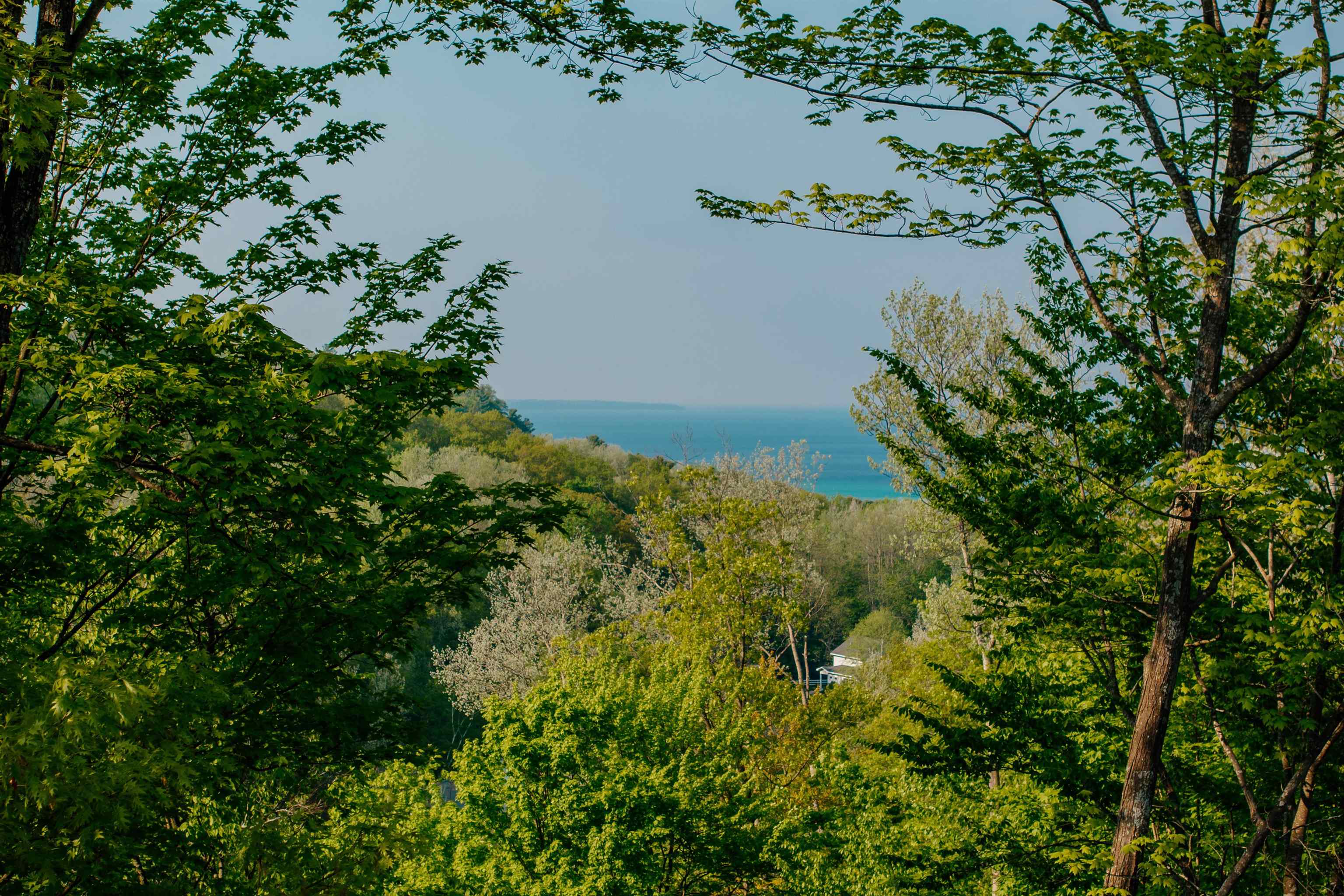9150 S Majestic Ridge, Traversecity, MI 49684
$899,999
4
Beds
3
Baths
2,912
Sq Ft
Single Family
Active
Listed by
Carly Petrucci
Mike Petrucci
Coldwell Banker Schmidt Traver
231-922-2350
Last updated:
July 17, 2025, 07:54 PM
MLS#
78080058081
Source:
MI REALCOMP
About This Home
Home Facts
Single Family
3 Baths
4 Bedrooms
Built in 2011
Price Summary
899,999
$309 per Sq. Ft.
MLS #:
78080058081
Last Updated:
July 17, 2025, 07:54 PM
Added:
1 month(s) ago
Rooms & Interior
Bedrooms
Total Bedrooms:
4
Bathrooms
Total Bathrooms:
3
Full Bathrooms:
2
Interior
Living Area:
2,912 Sq. Ft.
Structure
Structure
Architectural Style:
Ranch
Year Built:
2011
Lot
Lot Size (Sq. Ft):
54,450
Finances & Disclosures
Price:
$899,999
Price per Sq. Ft:
$309 per Sq. Ft.
Contact an Agent
Yes, I would like more information from Coldwell Banker. Please use and/or share my information with a Coldwell Banker agent to contact me about my real estate needs.
By clicking Contact I agree a Coldwell Banker Agent may contact me by phone or text message including by automated means and prerecorded messages about real estate services, and that I can access real estate services without providing my phone number. I acknowledge that I have read and agree to the Terms of Use and Privacy Notice.
Contact an Agent
Yes, I would like more information from Coldwell Banker. Please use and/or share my information with a Coldwell Banker agent to contact me about my real estate needs.
By clicking Contact I agree a Coldwell Banker Agent may contact me by phone or text message including by automated means and prerecorded messages about real estate services, and that I can access real estate services without providing my phone number. I acknowledge that I have read and agree to the Terms of Use and Privacy Notice.


