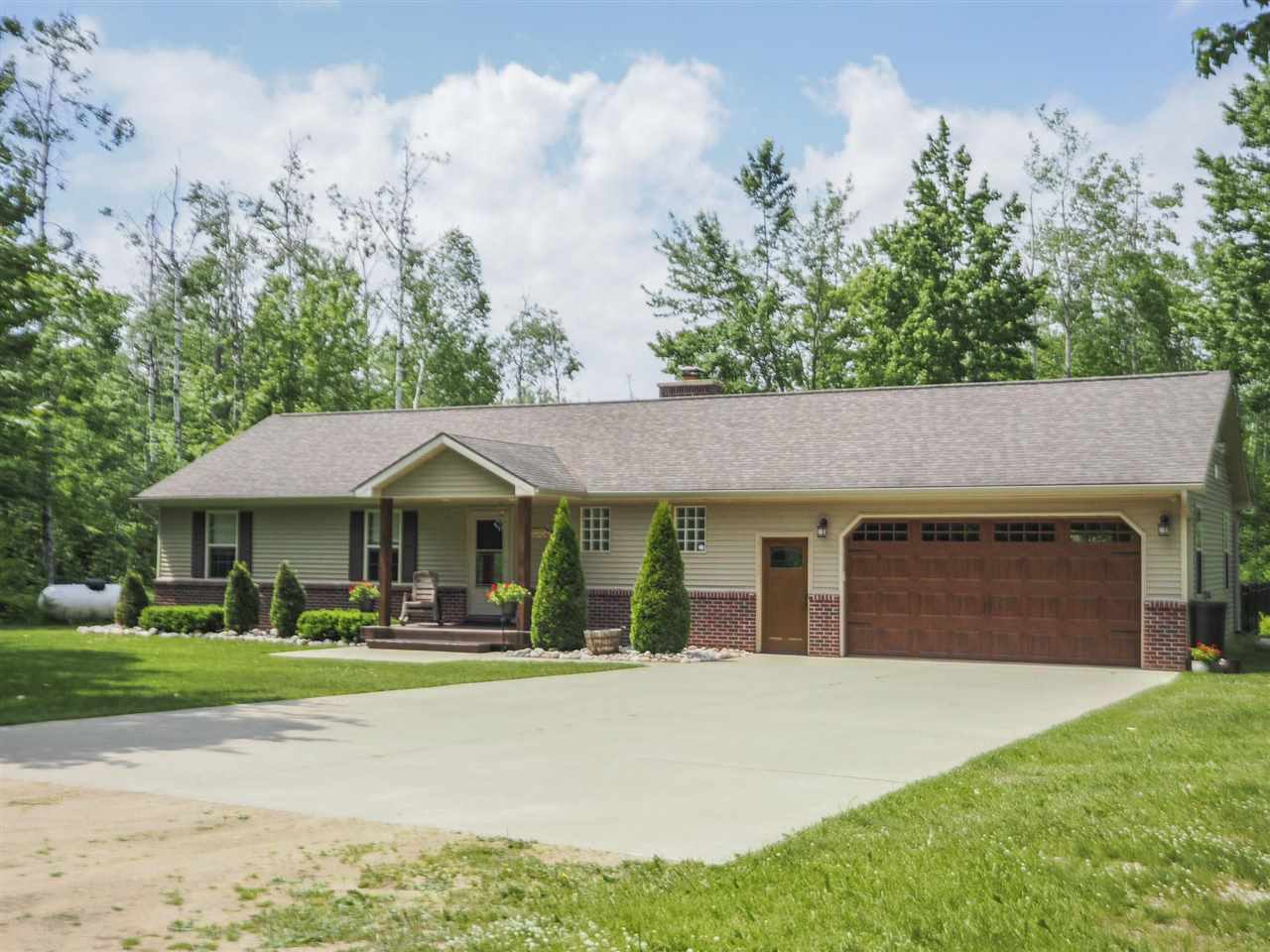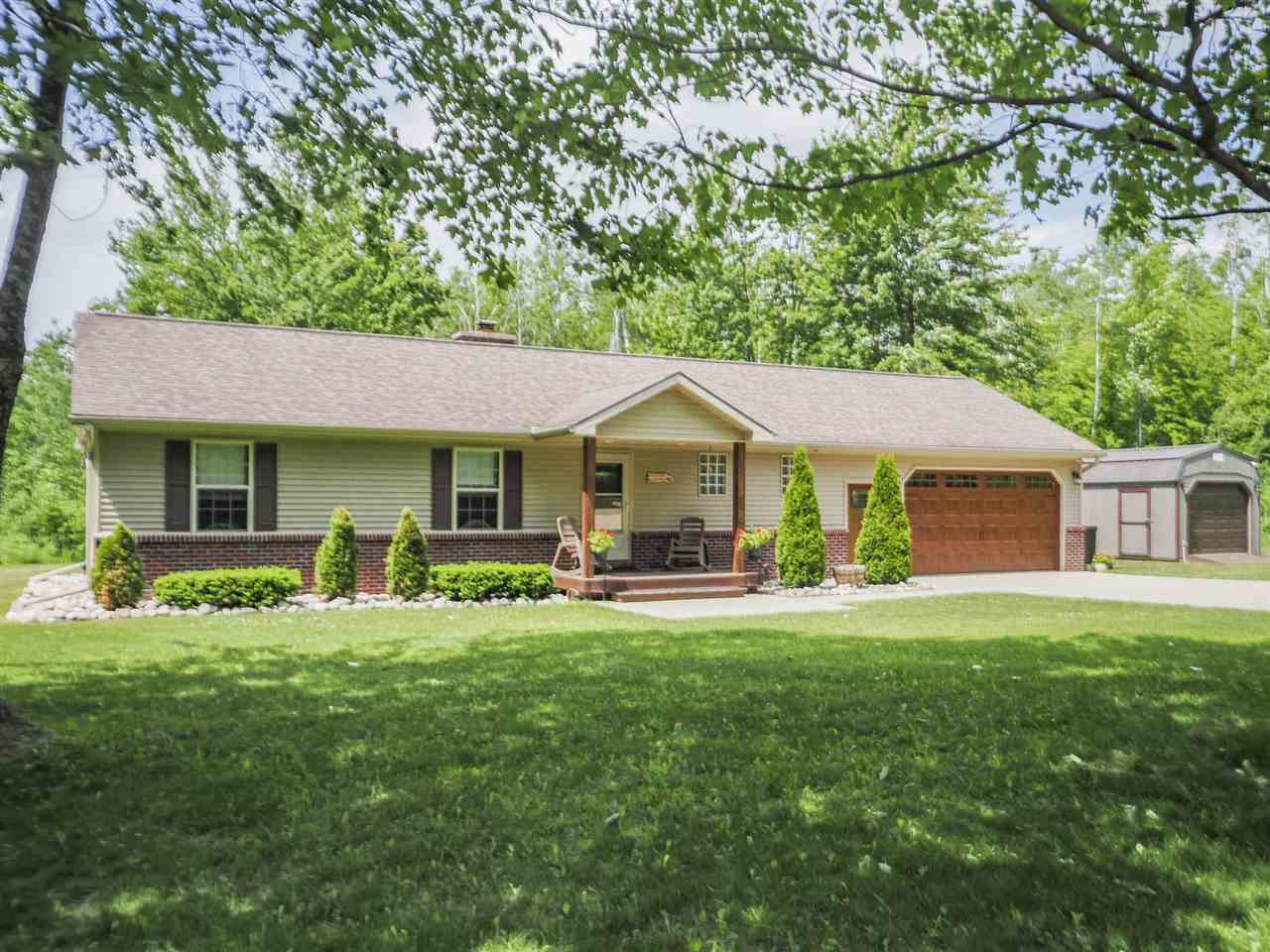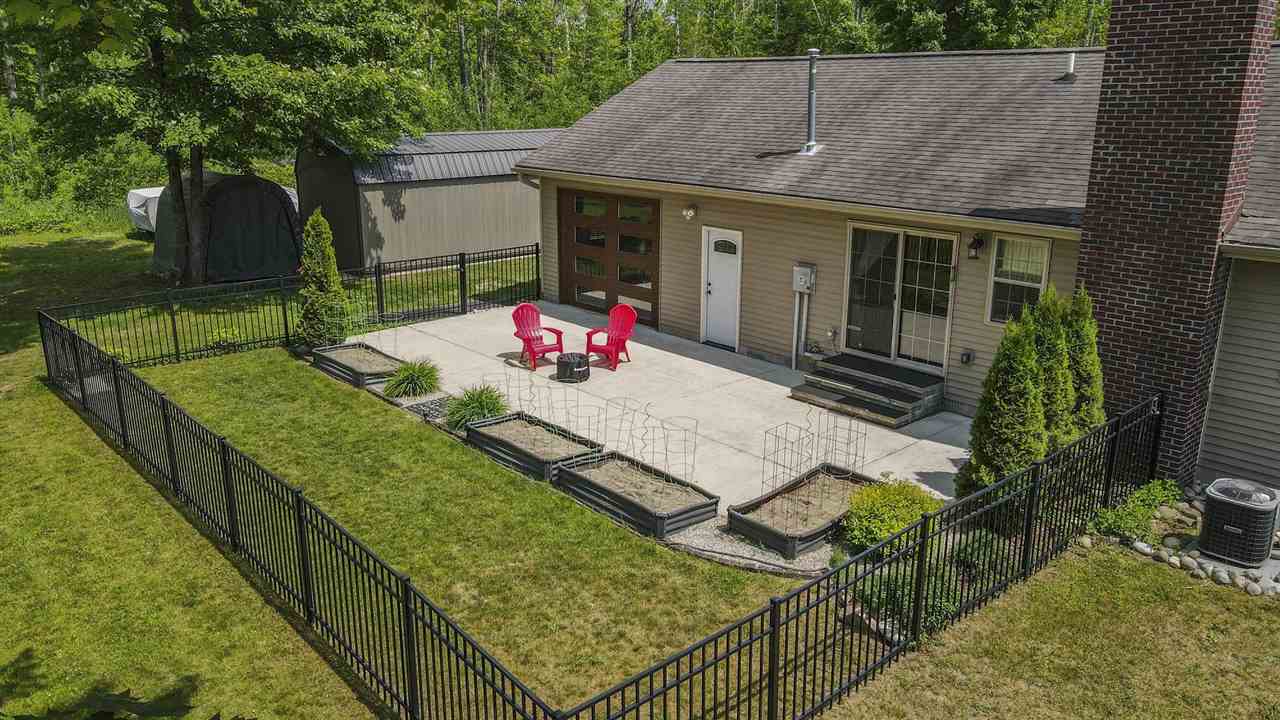


9927 E Pinehurst Drive, Elmira, MI 49730
Active
Listed by
Christopher Christensen
Marty Moody
Lynda'S Real Estate Service
231-582-9555
Last updated:
June 29, 2025, 03:10 PM
MLS#
476905
Source:
MI NMMLS
About This Home
Home Facts
Single Family
3 Baths
3 Bedrooms
Price Summary
375,000
$234 per Sq. Ft.
MLS #:
476905
Last Updated:
June 29, 2025, 03:10 PM
Rooms & Interior
Bedrooms
Total Bedrooms:
3
Bathrooms
Total Bathrooms:
3
Full Bathrooms:
2
Interior
Living Area:
1,600 Sq. Ft.
Structure
Structure
Building Area:
1,600 Sq. Ft.
Lot
Lot Size (Sq. Ft):
27,007
Finances & Disclosures
Price:
$375,000
Price per Sq. Ft:
$234 per Sq. Ft.
Contact an Agent
Yes, I would like more information from Coldwell Banker. Please use and/or share my information with a Coldwell Banker agent to contact me about my real estate needs.
By clicking Contact I agree a Coldwell Banker Agent may contact me by phone or text message including by automated means and prerecorded messages about real estate services, and that I can access real estate services without providing my phone number. I acknowledge that I have read and agree to the Terms of Use and Privacy Notice.
Contact an Agent
Yes, I would like more information from Coldwell Banker. Please use and/or share my information with a Coldwell Banker agent to contact me about my real estate needs.
By clicking Contact I agree a Coldwell Banker Agent may contact me by phone or text message including by automated means and prerecorded messages about real estate services, and that I can access real estate services without providing my phone number. I acknowledge that I have read and agree to the Terms of Use and Privacy Notice.