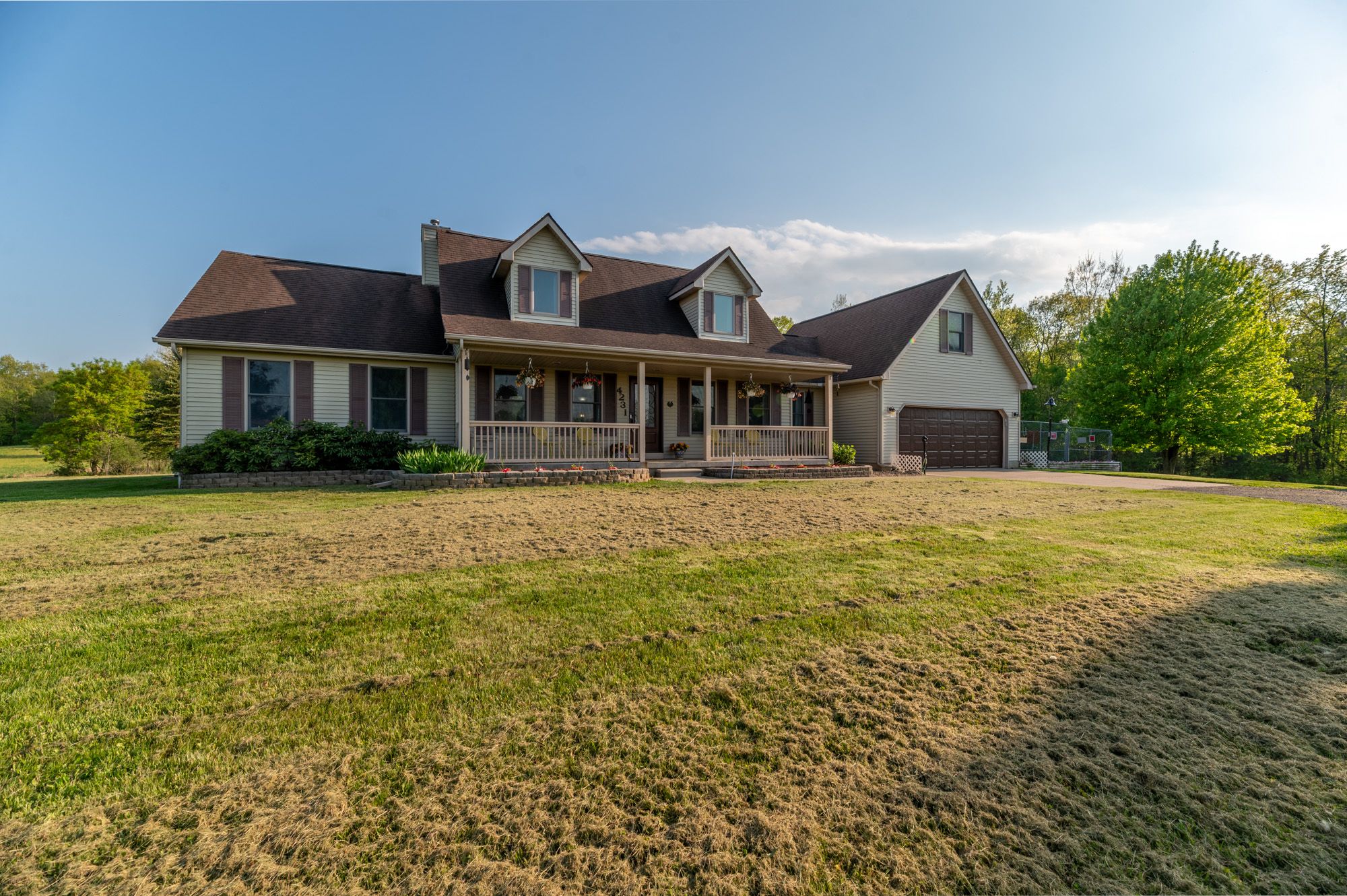


4231 LIPPINCOTT RD, Lapeer, MI 48446
$549,900
4
Beds
3
Baths
2,495
Sq Ft
Single Family
Active
Listed by
Aimee Powers
Keller Williams Premier
248-394-0400
Last updated:
May 18, 2025, 04:55 AM
MLS#
20250029347
Source:
MI REALCOMP
About This Home
Home Facts
Single Family
3 Baths
4 Bedrooms
Built in 1993
Price Summary
549,900
$220 per Sq. Ft.
MLS #:
20250029347
Last Updated:
May 18, 2025, 04:55 AM
Added:
9 day(s) ago
Rooms & Interior
Bedrooms
Total Bedrooms:
4
Bathrooms
Total Bathrooms:
3
Full Bathrooms:
2
Interior
Living Area:
2,495 Sq. Ft.
Structure
Structure
Architectural Style:
Cape Cod
Year Built:
1993
Lot
Lot Size (Sq. Ft):
437,778
Finances & Disclosures
Price:
$549,900
Price per Sq. Ft:
$220 per Sq. Ft.
Contact an Agent
Yes, I would like more information from Coldwell Banker. Please use and/or share my information with a Coldwell Banker agent to contact me about my real estate needs.
By clicking Contact I agree a Coldwell Banker Agent may contact me by phone or text message including by automated means and prerecorded messages about real estate services, and that I can access real estate services without providing my phone number. I acknowledge that I have read and agree to the Terms of Use and Privacy Notice.
Contact an Agent
Yes, I would like more information from Coldwell Banker. Please use and/or share my information with a Coldwell Banker agent to contact me about my real estate needs.
By clicking Contact I agree a Coldwell Banker Agent may contact me by phone or text message including by automated means and prerecorded messages about real estate services, and that I can access real estate services without providing my phone number. I acknowledge that I have read and agree to the Terms of Use and Privacy Notice.