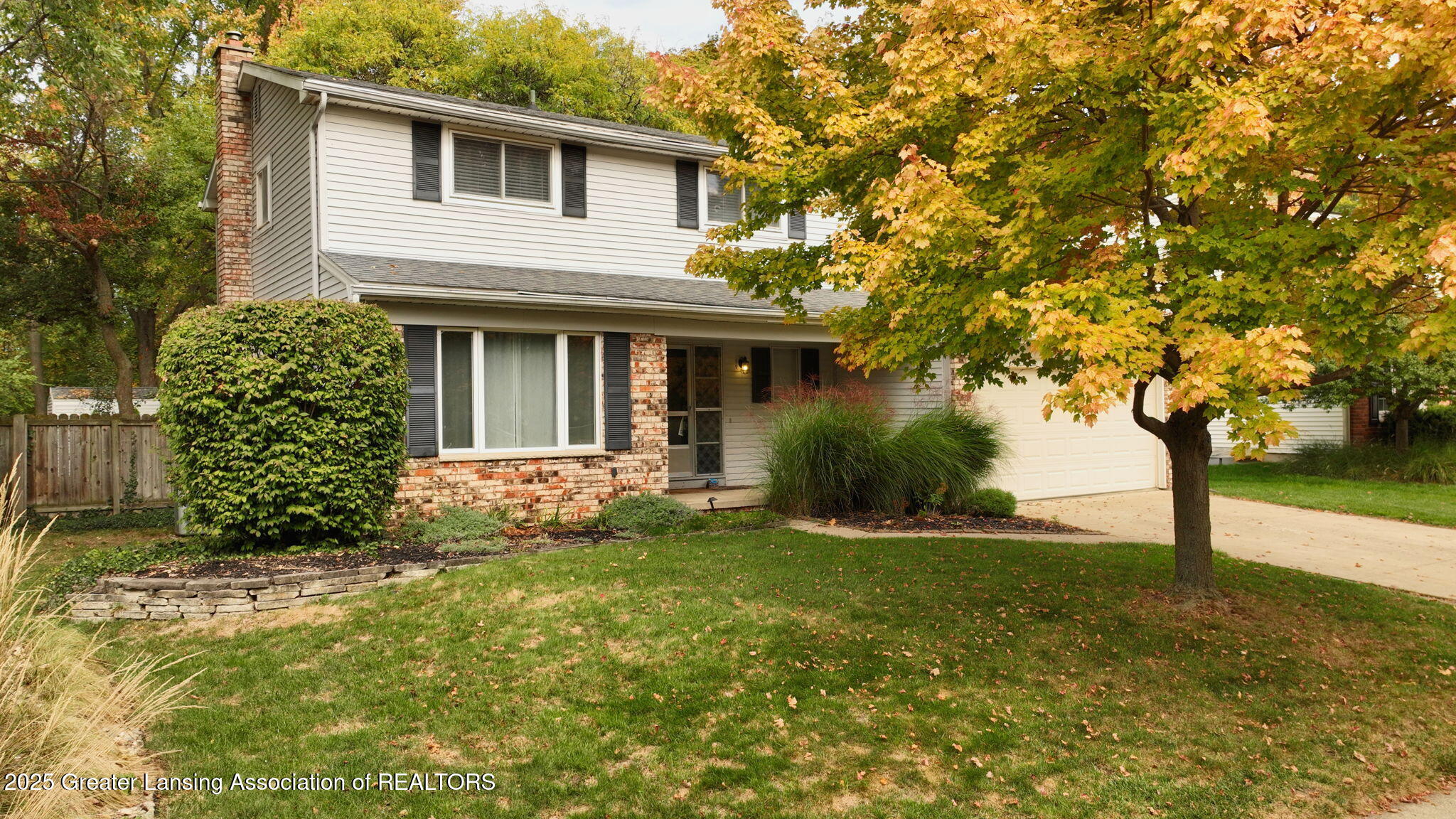732 Tarleton Avenue, East Lansing, MI 48823
$299,900
3
Beds
2
Baths
2,178
Sq Ft
Single Family
Active
Listed by
Joseph Vitale
Century 21 Affiliated
517-887-0800
Last updated:
October 20, 2025, 03:06 PM
MLS#
292046
Source:
MI GLAR
About This Home
Home Facts
Single Family
2 Baths
3 Bedrooms
Built in 1966
Price Summary
299,900
$137 per Sq. Ft.
MLS #:
292046
Last Updated:
October 20, 2025, 03:06 PM
Added:
19 day(s) ago
Rooms & Interior
Bedrooms
Total Bedrooms:
3
Bathrooms
Total Bathrooms:
2
Full Bathrooms:
1
Interior
Living Area:
2,178 Sq. Ft.
Structure
Structure
Architectural Style:
Colonial
Building Area:
2,350 Sq. Ft.
Year Built:
1966
Lot
Lot Size (Sq. Ft):
11,761
Finances & Disclosures
Price:
$299,900
Price per Sq. Ft:
$137 per Sq. Ft.
Contact an Agent
Yes, I would like more information from Coldwell Banker. Please use and/or share my information with a Coldwell Banker agent to contact me about my real estate needs.
By clicking Contact I agree a Coldwell Banker Agent may contact me by phone or text message including by automated means and prerecorded messages about real estate services, and that I can access real estate services without providing my phone number. I acknowledge that I have read and agree to the Terms of Use and Privacy Notice.
Contact an Agent
Yes, I would like more information from Coldwell Banker. Please use and/or share my information with a Coldwell Banker agent to contact me about my real estate needs.
By clicking Contact I agree a Coldwell Banker Agent may contact me by phone or text message including by automated means and prerecorded messages about real estate services, and that I can access real estate services without providing my phone number. I acknowledge that I have read and agree to the Terms of Use and Privacy Notice.


