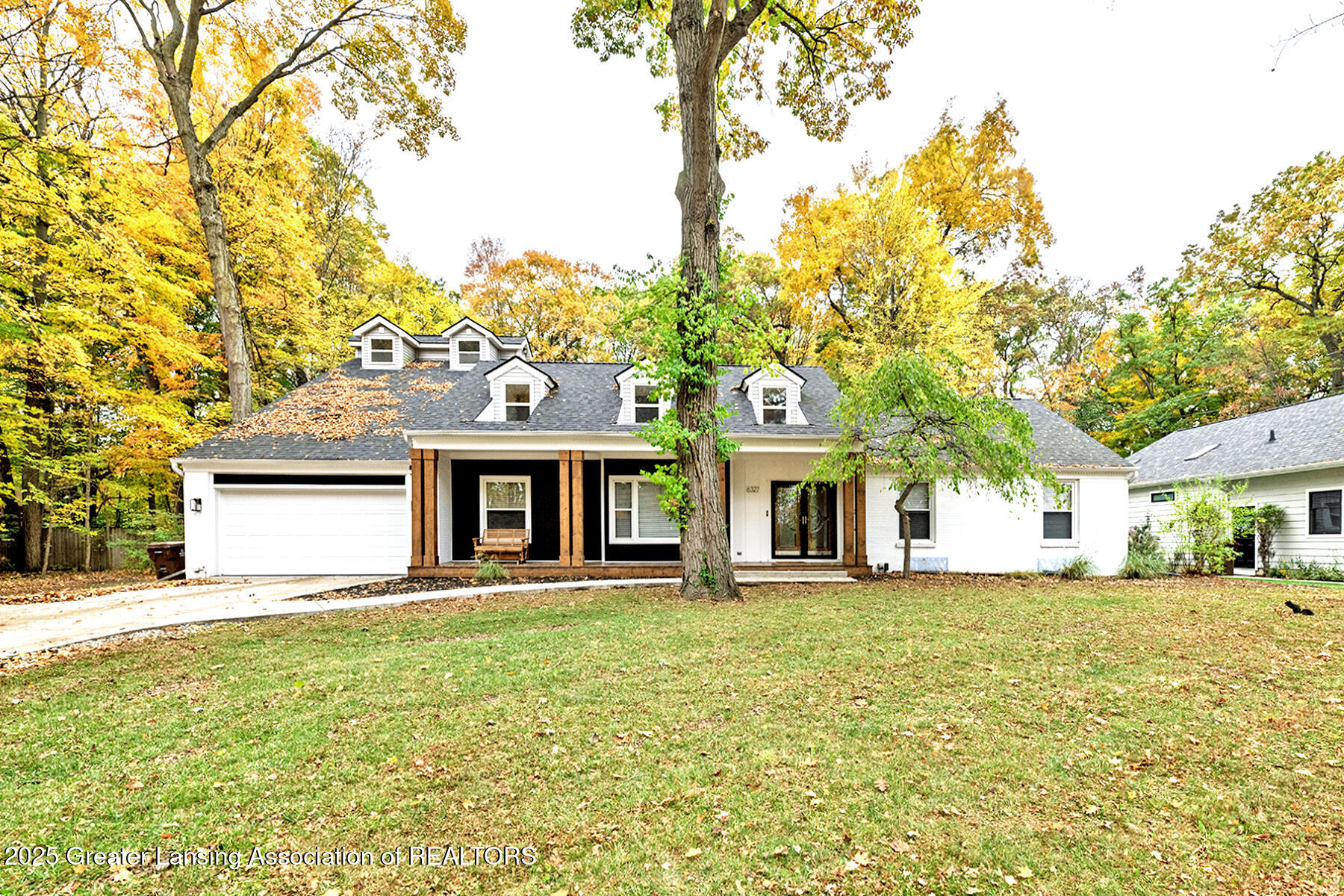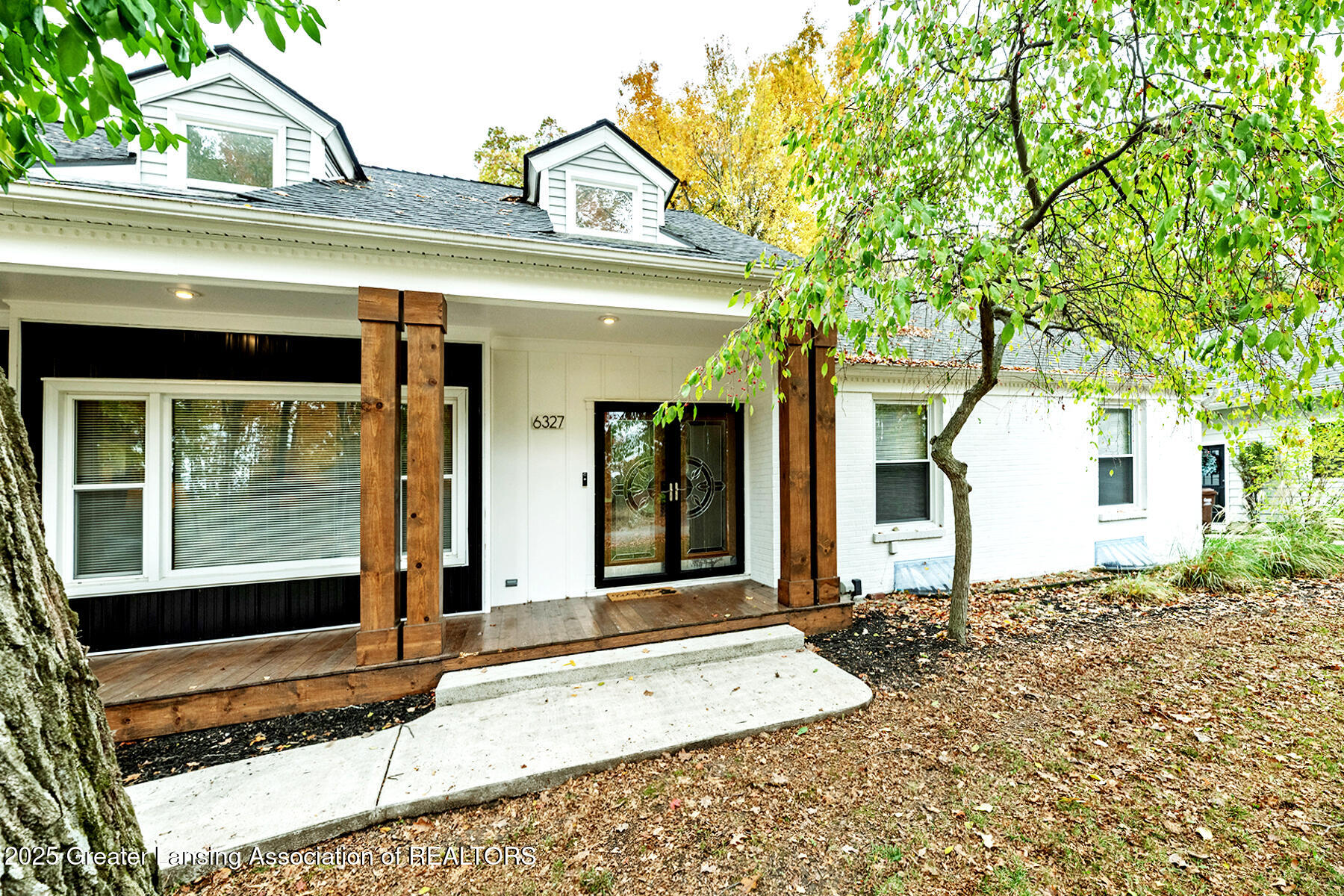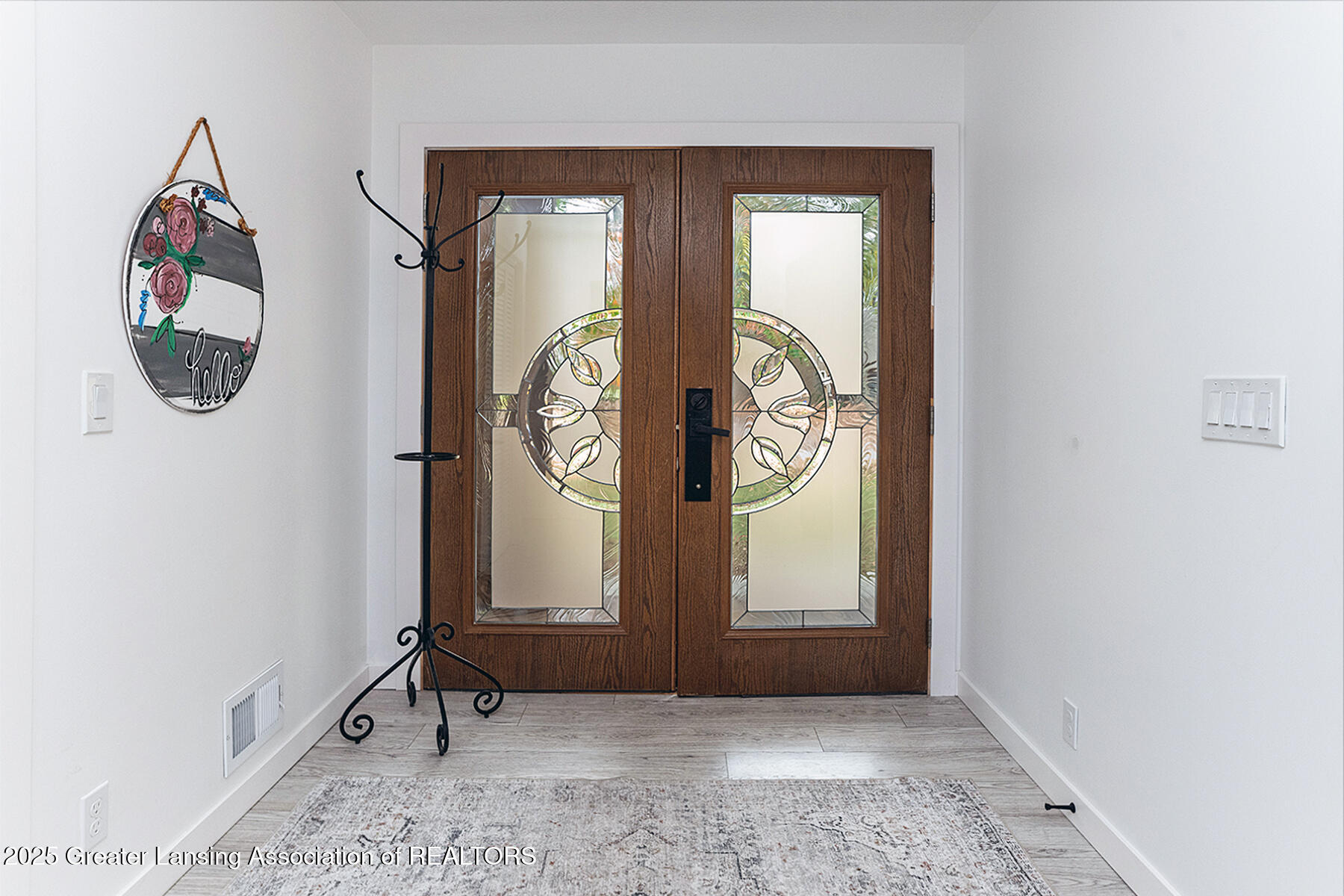


6327 Skyline Drive, East Lansing, MI 48823
$584,900
5
Beds
3
Baths
5,863
Sq Ft
Single Family
Active
Listed by
Carrie Bond
White Pine Sotheby'S International Realty
517-777-8224
Last updated:
December 17, 2025, 08:04 PM
MLS#
292216
Source:
MI GLAR
About This Home
Home Facts
Single Family
3 Baths
5 Bedrooms
Built in 1965
Price Summary
584,900
$99 per Sq. Ft.
MLS #:
292216
Last Updated:
December 17, 2025, 08:04 PM
Added:
1 month(s) ago
Rooms & Interior
Bedrooms
Total Bedrooms:
5
Bathrooms
Total Bathrooms:
3
Full Bathrooms:
3
Interior
Living Area:
5,863 Sq. Ft.
Structure
Structure
Building Area:
5,406 Sq. Ft.
Year Built:
1965
Lot
Lot Size (Sq. Ft):
22,215
Finances & Disclosures
Price:
$584,900
Price per Sq. Ft:
$99 per Sq. Ft.
Contact an Agent
Yes, I would like more information from Coldwell Banker. Please use and/or share my information with a Coldwell Banker agent to contact me about my real estate needs.
By clicking Contact I agree a Coldwell Banker Agent may contact me by phone or text message including by automated means and prerecorded messages about real estate services, and that I can access real estate services without providing my phone number. I acknowledge that I have read and agree to the Terms of Use and Privacy Notice.
Contact an Agent
Yes, I would like more information from Coldwell Banker. Please use and/or share my information with a Coldwell Banker agent to contact me about my real estate needs.
By clicking Contact I agree a Coldwell Banker Agent may contact me by phone or text message including by automated means and prerecorded messages about real estate services, and that I can access real estate services without providing my phone number. I acknowledge that I have read and agree to the Terms of Use and Privacy Notice.