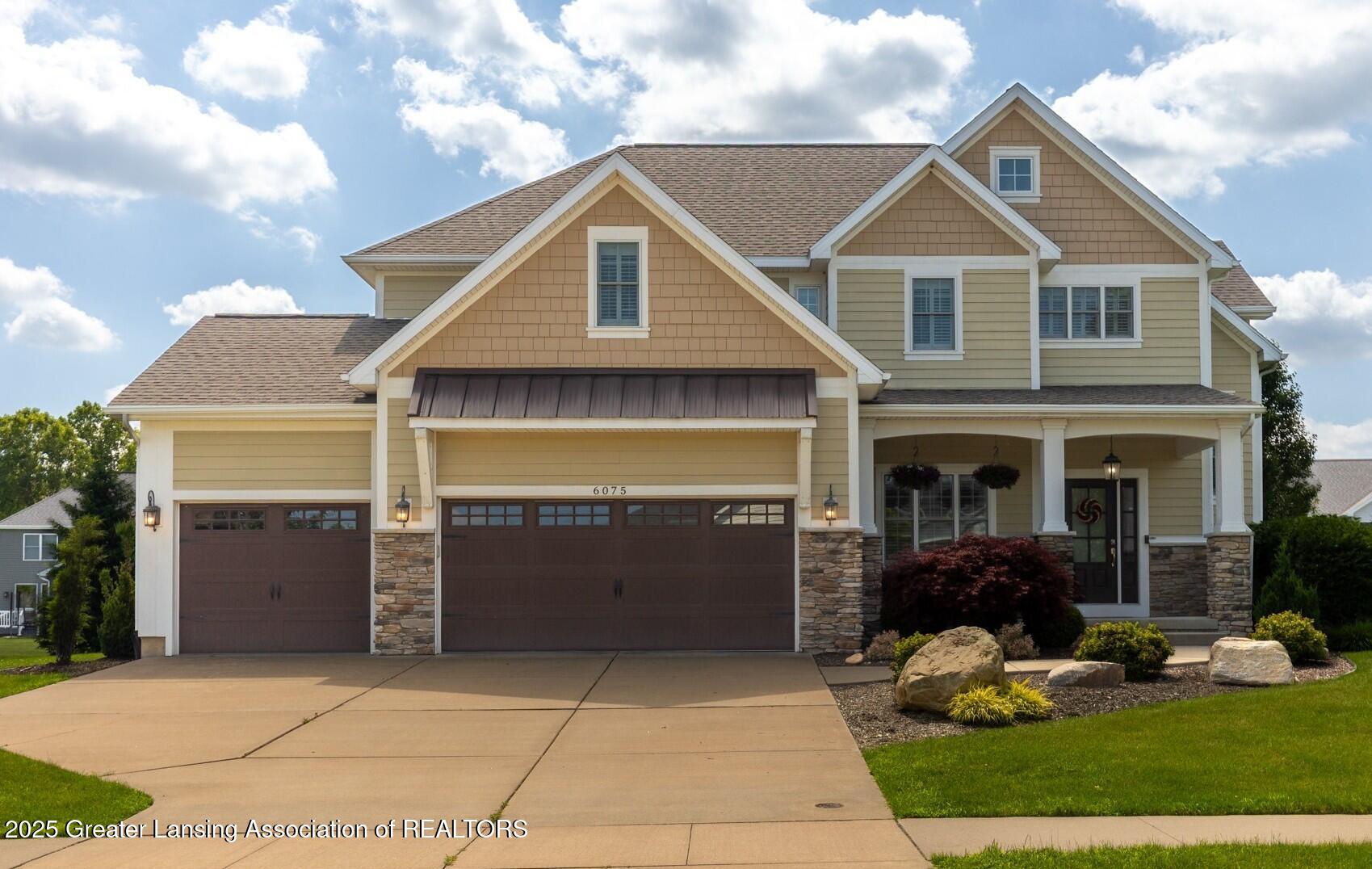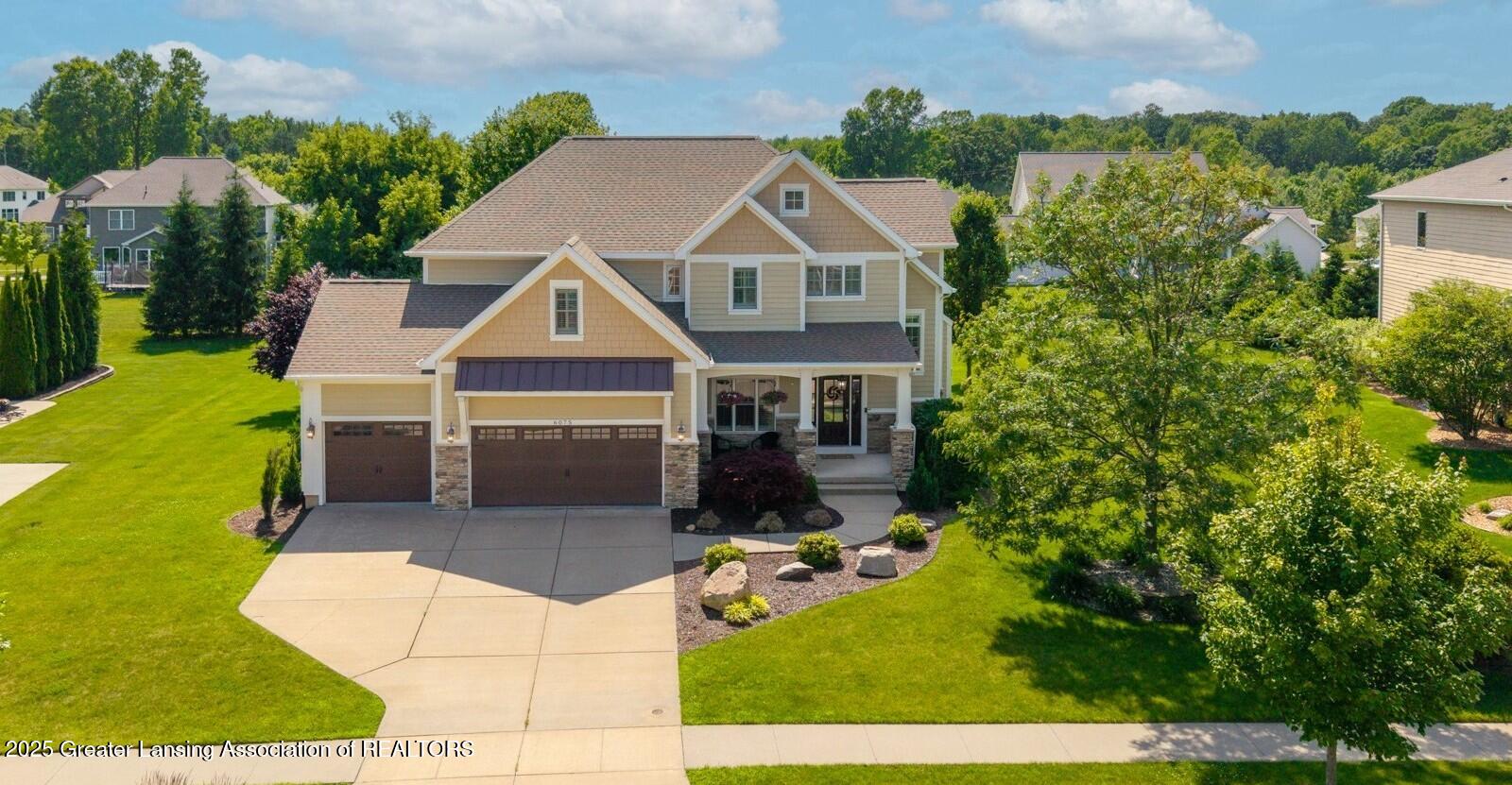


6075 Sacramento Way, East Lansing, MI 48823
$699,000
4
Beds
4
Baths
3,831
Sq Ft
Single Family
Active
Listed by
Paula Cristea
Exit Realty Home Partners
517-803-2345
Last updated:
July 10, 2025, 05:35 PM
MLS#
289359
Source:
MI GLAR
About This Home
Home Facts
Single Family
4 Baths
4 Bedrooms
Built in 2013
Price Summary
699,000
$182 per Sq. Ft.
MLS #:
289359
Last Updated:
July 10, 2025, 05:35 PM
Added:
16 day(s) ago
Rooms & Interior
Bedrooms
Total Bedrooms:
4
Bathrooms
Total Bathrooms:
4
Full Bathrooms:
3
Interior
Living Area:
3,831 Sq. Ft.
Structure
Structure
Architectural Style:
Traditional
Building Area:
4,160 Sq. Ft.
Year Built:
2013
Lot
Lot Size (Sq. Ft):
18,730
Finances & Disclosures
Price:
$699,000
Price per Sq. Ft:
$182 per Sq. Ft.
Contact an Agent
Yes, I would like more information from Coldwell Banker. Please use and/or share my information with a Coldwell Banker agent to contact me about my real estate needs.
By clicking Contact I agree a Coldwell Banker Agent may contact me by phone or text message including by automated means and prerecorded messages about real estate services, and that I can access real estate services without providing my phone number. I acknowledge that I have read and agree to the Terms of Use and Privacy Notice.
Contact an Agent
Yes, I would like more information from Coldwell Banker. Please use and/or share my information with a Coldwell Banker agent to contact me about my real estate needs.
By clicking Contact I agree a Coldwell Banker Agent may contact me by phone or text message including by automated means and prerecorded messages about real estate services, and that I can access real estate services without providing my phone number. I acknowledge that I have read and agree to the Terms of Use and Privacy Notice.