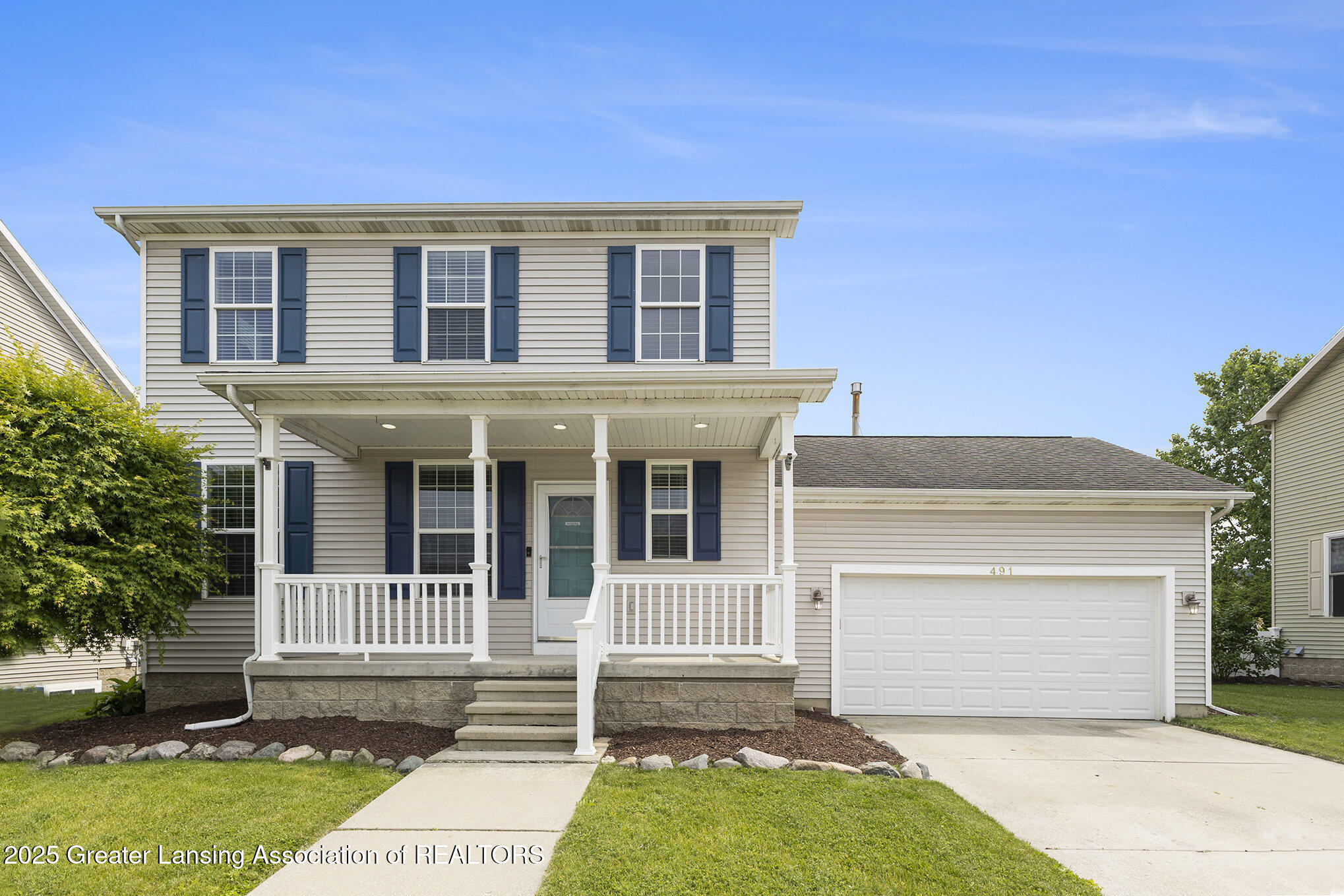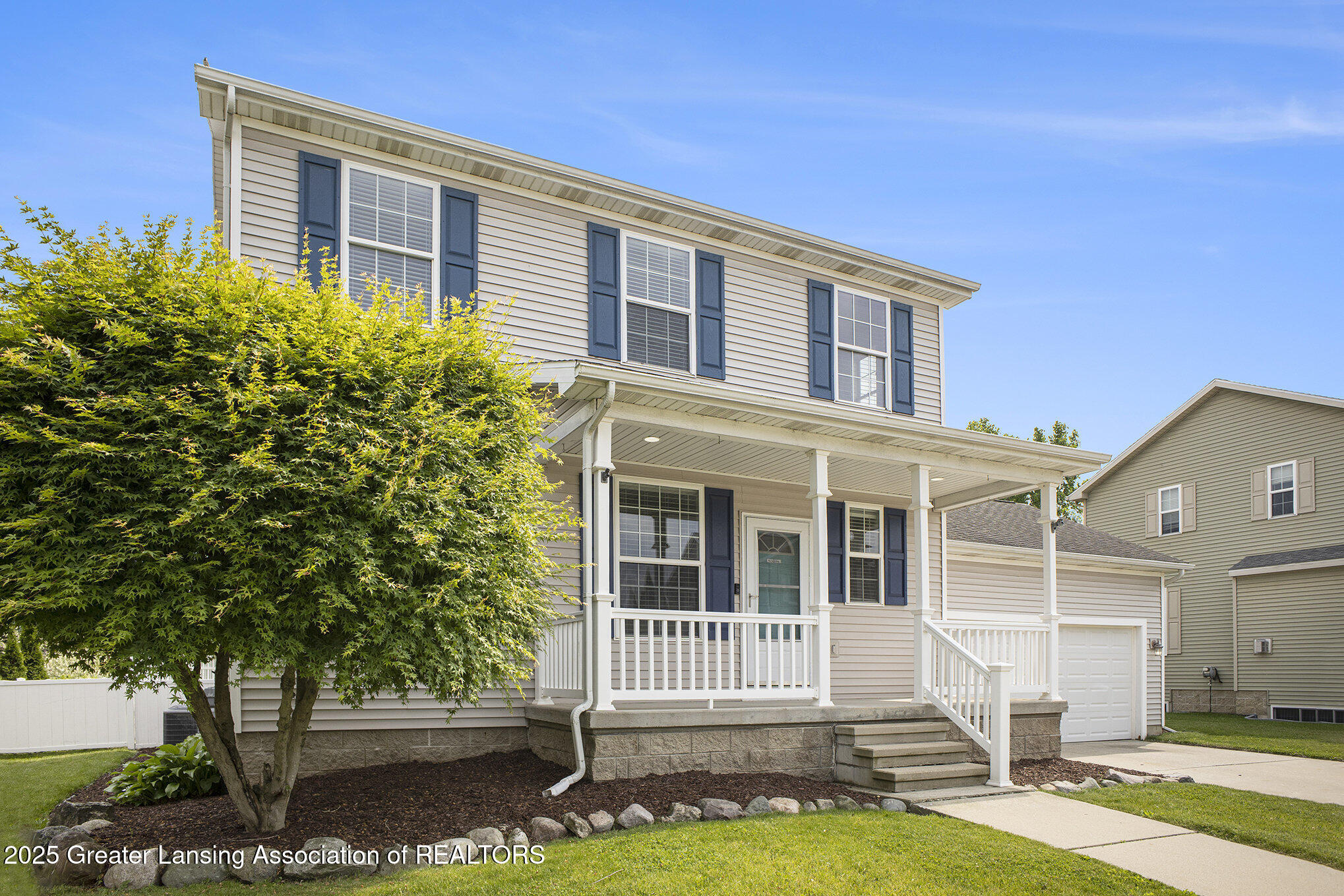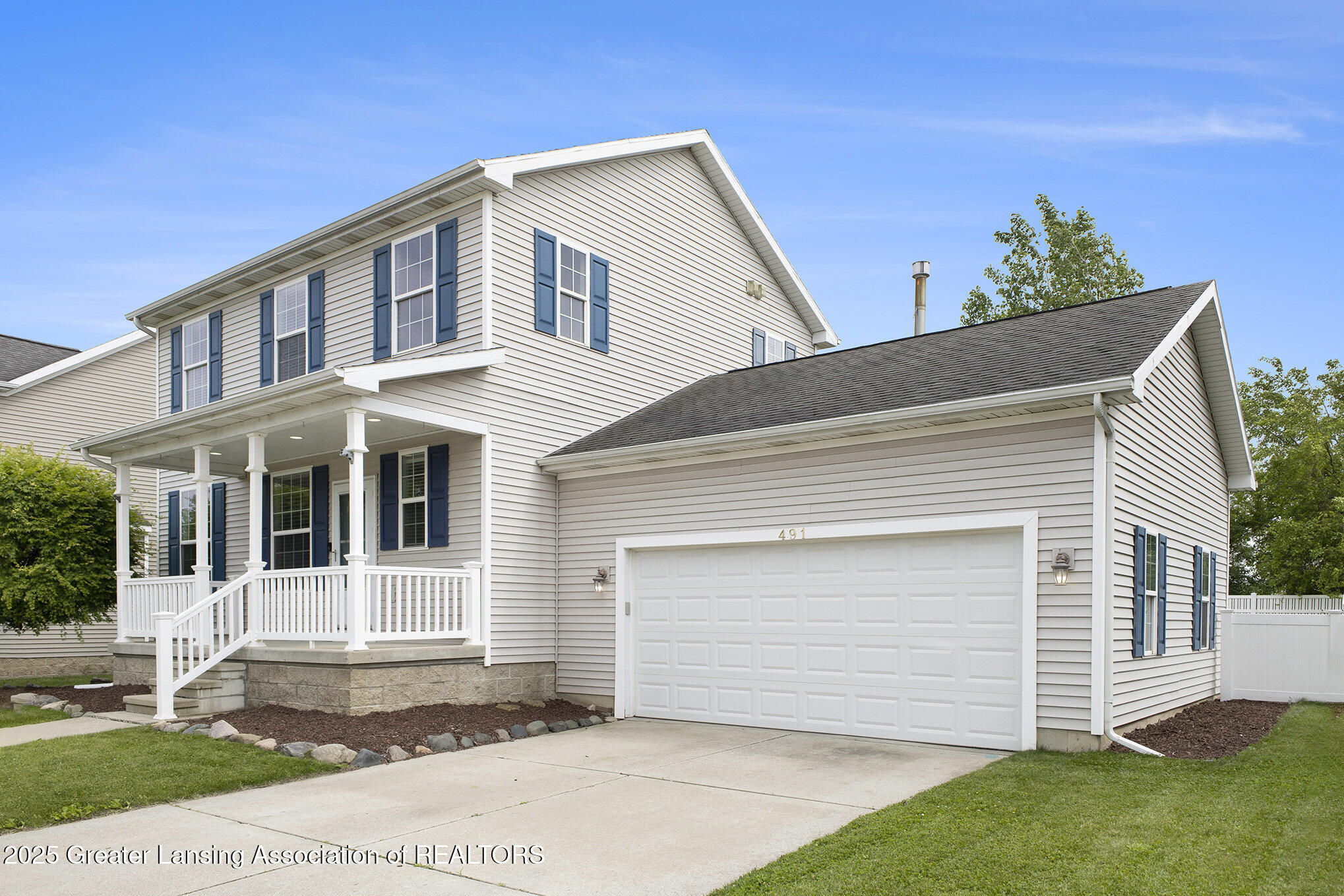


491 Anhinga Drive, East Lansing, MI 48823
$335,000
3
Beds
4
Baths
2,184
Sq Ft
Condo
Active
Listed by
Lisa Fletcher
Berkshire Hathaway HomeServices
517-351-3617
Last updated:
June 12, 2025, 06:44 PM
MLS#
288881
Source:
MI GLAR
About This Home
Home Facts
Condo
4 Baths
3 Bedrooms
Built in 2003
Price Summary
335,000
$153 per Sq. Ft.
MLS #:
288881
Last Updated:
June 12, 2025, 06:44 PM
Added:
3 day(s) ago
Rooms & Interior
Bedrooms
Total Bedrooms:
3
Bathrooms
Total Bathrooms:
4
Full Bathrooms:
3
Interior
Living Area:
2,184 Sq. Ft.
Structure
Structure
Architectural Style:
Traditional
Building Area:
2,184 Sq. Ft.
Year Built:
2003
Lot
Lot Size (Sq. Ft):
7,405
Finances & Disclosures
Price:
$335,000
Price per Sq. Ft:
$153 per Sq. Ft.
Contact an Agent
Yes, I would like more information from Coldwell Banker. Please use and/or share my information with a Coldwell Banker agent to contact me about my real estate needs.
By clicking Contact I agree a Coldwell Banker Agent may contact me by phone or text message including by automated means and prerecorded messages about real estate services, and that I can access real estate services without providing my phone number. I acknowledge that I have read and agree to the Terms of Use and Privacy Notice.
Contact an Agent
Yes, I would like more information from Coldwell Banker. Please use and/or share my information with a Coldwell Banker agent to contact me about my real estate needs.
By clicking Contact I agree a Coldwell Banker Agent may contact me by phone or text message including by automated means and prerecorded messages about real estate services, and that I can access real estate services without providing my phone number. I acknowledge that I have read and agree to the Terms of Use and Privacy Notice.