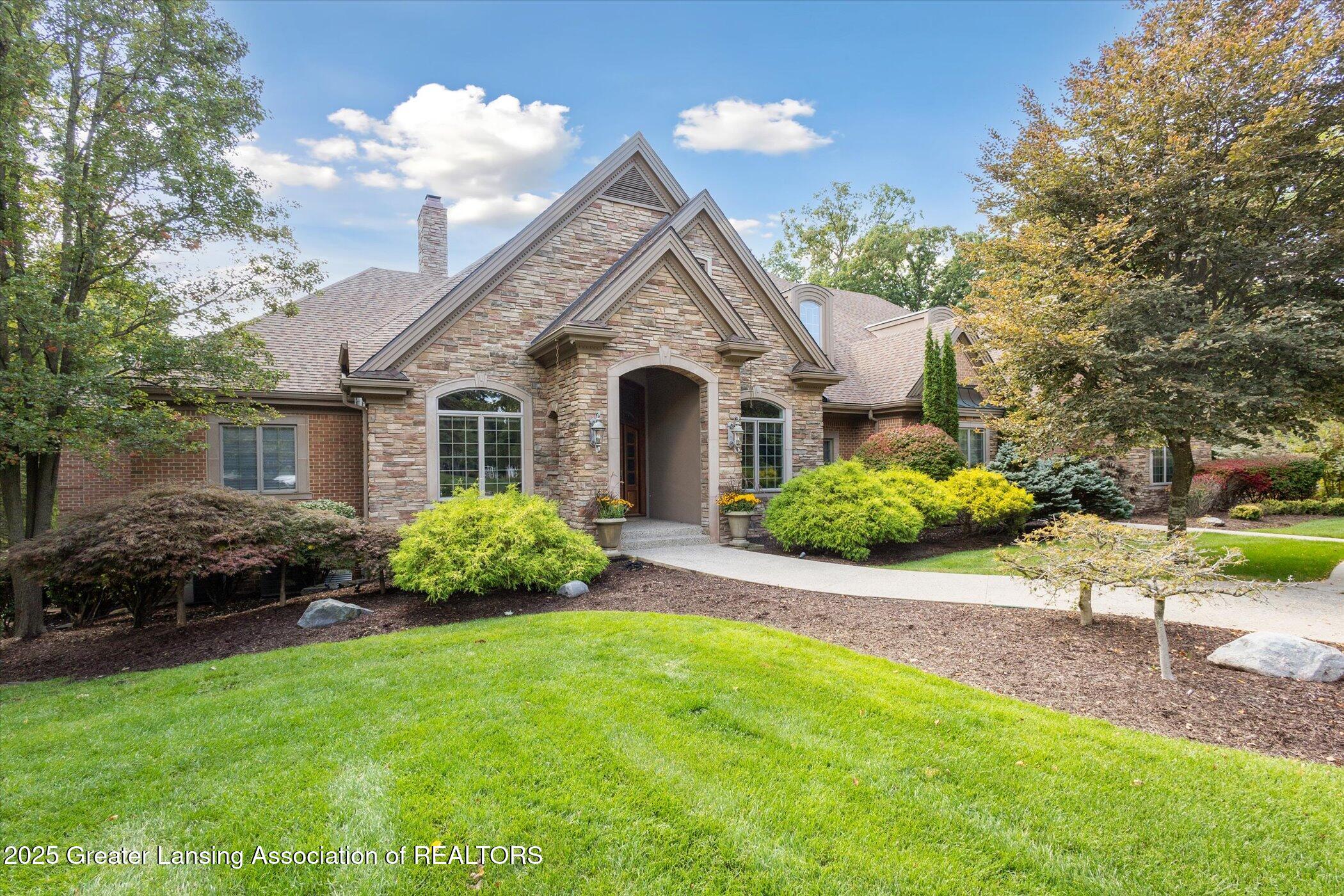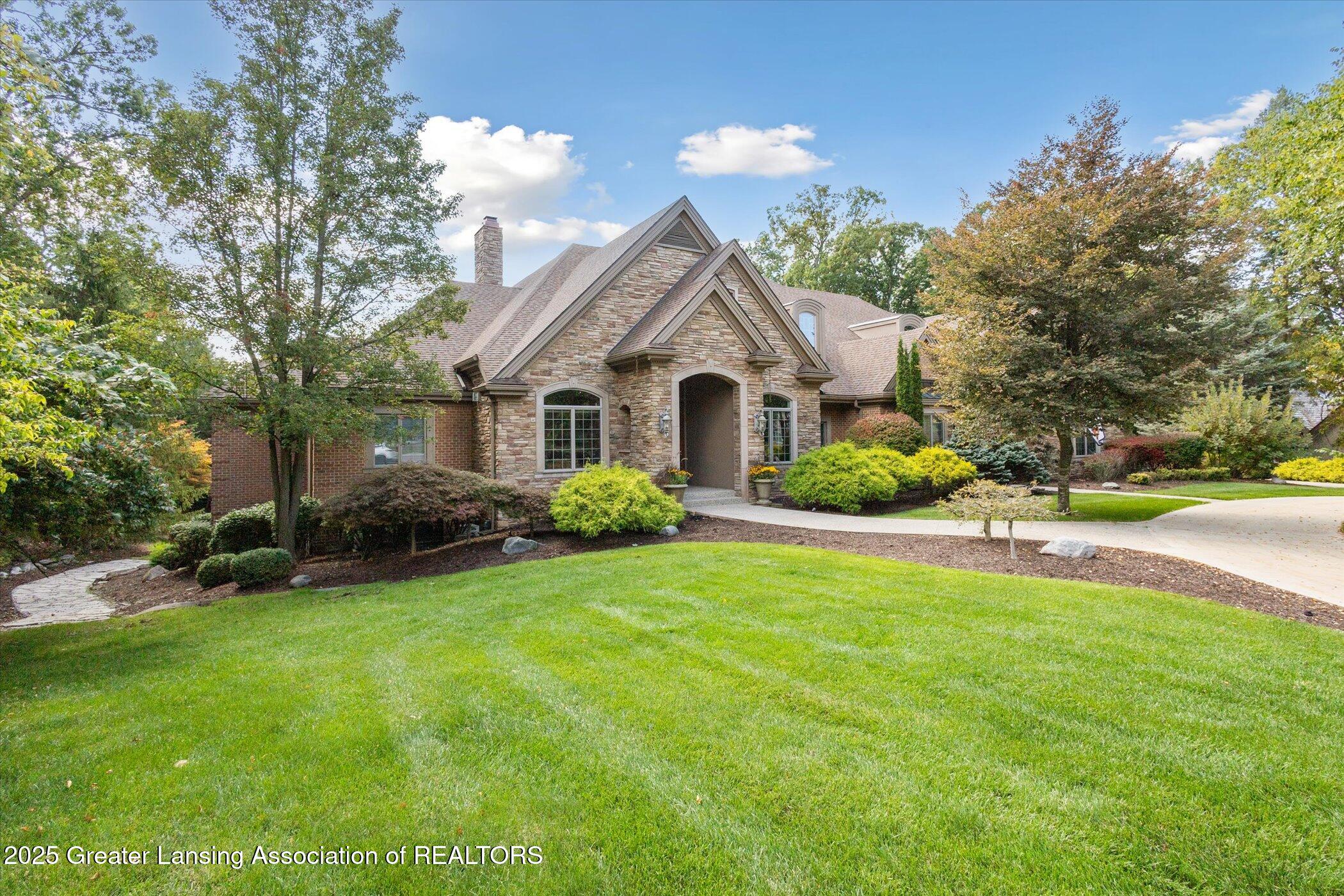


2471 Overglen Court, East Lansing, MI 48823
$2,700,000
8
Beds
10
Baths
12,534
Sq Ft
Single Family
Active
Listed by
Rochelle R. Ridgell
RE/MAX Real Estate Professionals
517-339-8255
Last updated:
December 2, 2025, 04:51 PM
MLS#
291154
Source:
MI GLAR
About This Home
Home Facts
Single Family
10 Baths
8 Bedrooms
Built in 2003
Price Summary
2,700,000
$215 per Sq. Ft.
MLS #:
291154
Last Updated:
December 2, 2025, 04:51 PM
Added:
2 month(s) ago
Rooms & Interior
Bedrooms
Total Bedrooms:
8
Bathrooms
Total Bathrooms:
10
Full Bathrooms:
8
Interior
Living Area:
12,534 Sq. Ft.
Structure
Structure
Building Area:
12,534 Sq. Ft.
Year Built:
2003
Lot
Lot Size (Sq. Ft):
60,112
Finances & Disclosures
Price:
$2,700,000
Price per Sq. Ft:
$215 per Sq. Ft.
Contact an Agent
Yes, I would like more information from Coldwell Banker. Please use and/or share my information with a Coldwell Banker agent to contact me about my real estate needs.
By clicking Contact I agree a Coldwell Banker Agent may contact me by phone or text message including by automated means and prerecorded messages about real estate services, and that I can access real estate services without providing my phone number. I acknowledge that I have read and agree to the Terms of Use and Privacy Notice.
Contact an Agent
Yes, I would like more information from Coldwell Banker. Please use and/or share my information with a Coldwell Banker agent to contact me about my real estate needs.
By clicking Contact I agree a Coldwell Banker Agent may contact me by phone or text message including by automated means and prerecorded messages about real estate services, and that I can access real estate services without providing my phone number. I acknowledge that I have read and agree to the Terms of Use and Privacy Notice.