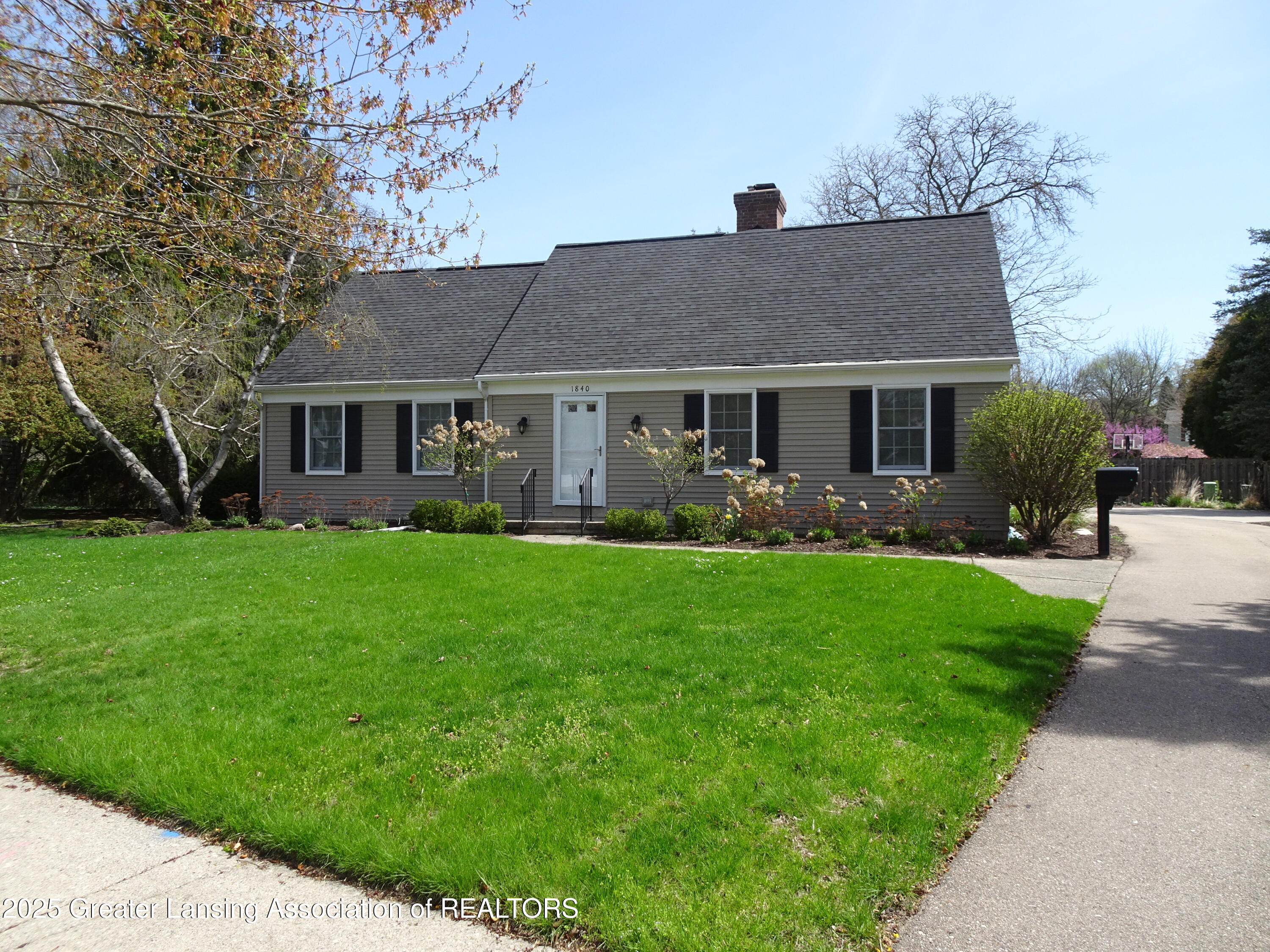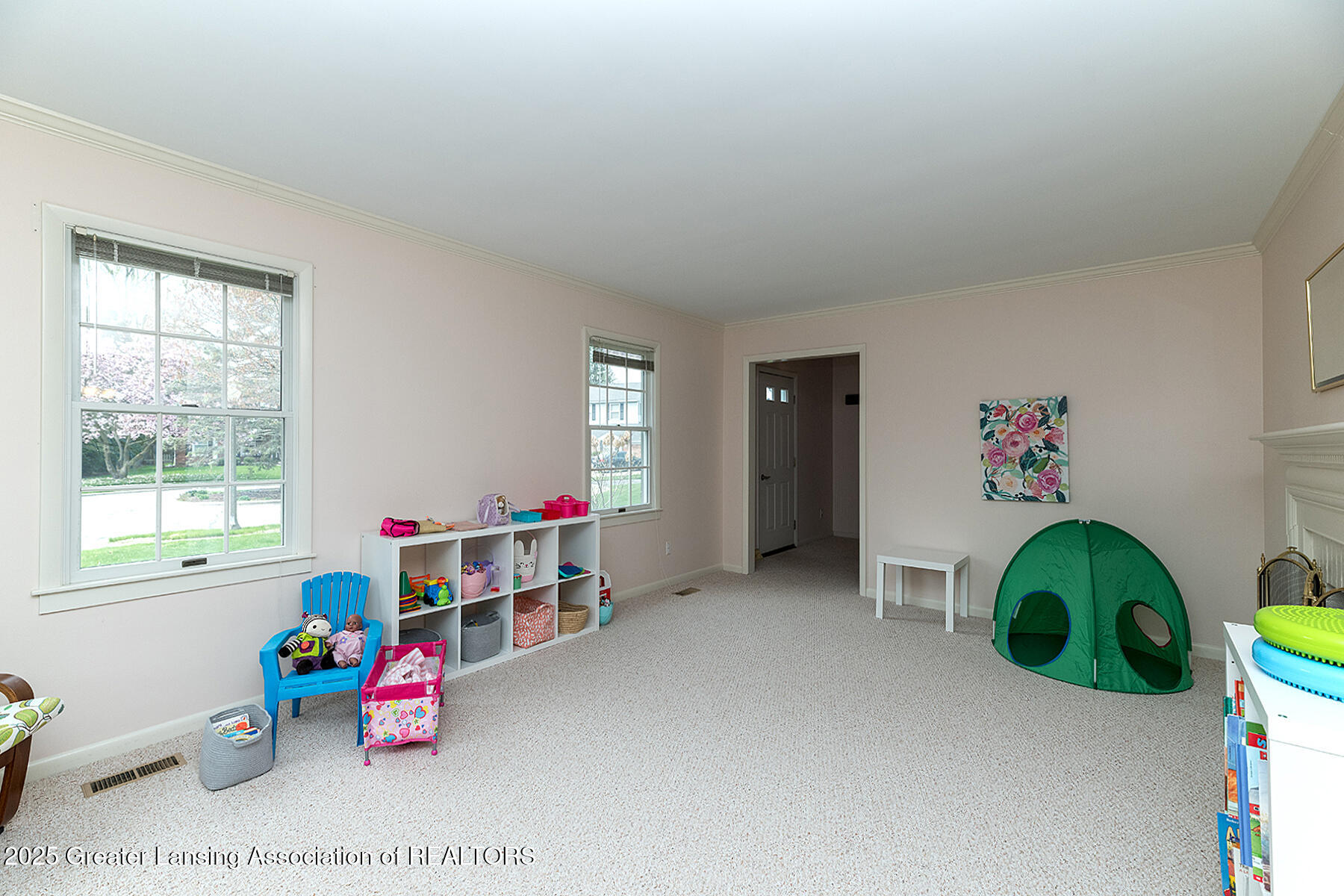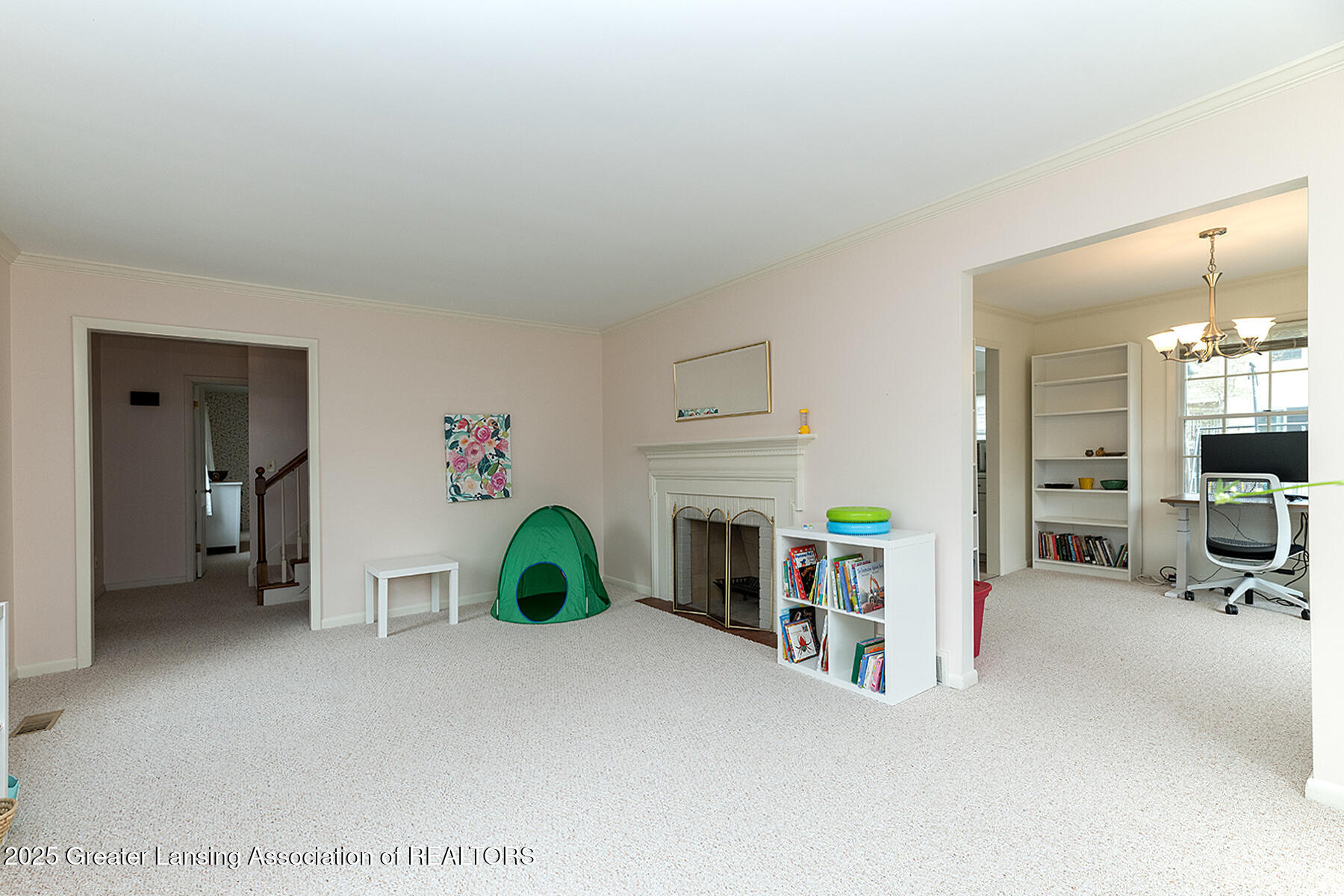


1840 Blossom Lane, East Lansing, MI 48823
$425,000
3
Beds
2
Baths
2,244
Sq Ft
Single Family
Active
Listed by
Janet Munn
Berkshire Hathaway HomeServices
517-351-3617
Last updated:
May 2, 2025, 02:46 PM
MLS#
287730
Source:
MI GLAR
About This Home
Home Facts
Single Family
2 Baths
3 Bedrooms
Built in 1965
Price Summary
425,000
$189 per Sq. Ft.
MLS #:
287730
Last Updated:
May 2, 2025, 02:46 PM
Added:
4 day(s) ago
Rooms & Interior
Bedrooms
Total Bedrooms:
3
Bathrooms
Total Bathrooms:
2
Full Bathrooms:
2
Interior
Living Area:
2,244 Sq. Ft.
Structure
Structure
Architectural Style:
Cape Cod
Building Area:
3,730 Sq. Ft.
Year Built:
1965
Lot
Lot Size (Sq. Ft):
11,325
Finances & Disclosures
Price:
$425,000
Price per Sq. Ft:
$189 per Sq. Ft.
Contact an Agent
Yes, I would like more information from Coldwell Banker. Please use and/or share my information with a Coldwell Banker agent to contact me about my real estate needs.
By clicking Contact I agree a Coldwell Banker Agent may contact me by phone or text message including by automated means and prerecorded messages about real estate services, and that I can access real estate services without providing my phone number. I acknowledge that I have read and agree to the Terms of Use and Privacy Notice.
Contact an Agent
Yes, I would like more information from Coldwell Banker. Please use and/or share my information with a Coldwell Banker agent to contact me about my real estate needs.
By clicking Contact I agree a Coldwell Banker Agent may contact me by phone or text message including by automated means and prerecorded messages about real estate services, and that I can access real estate services without providing my phone number. I acknowledge that I have read and agree to the Terms of Use and Privacy Notice.