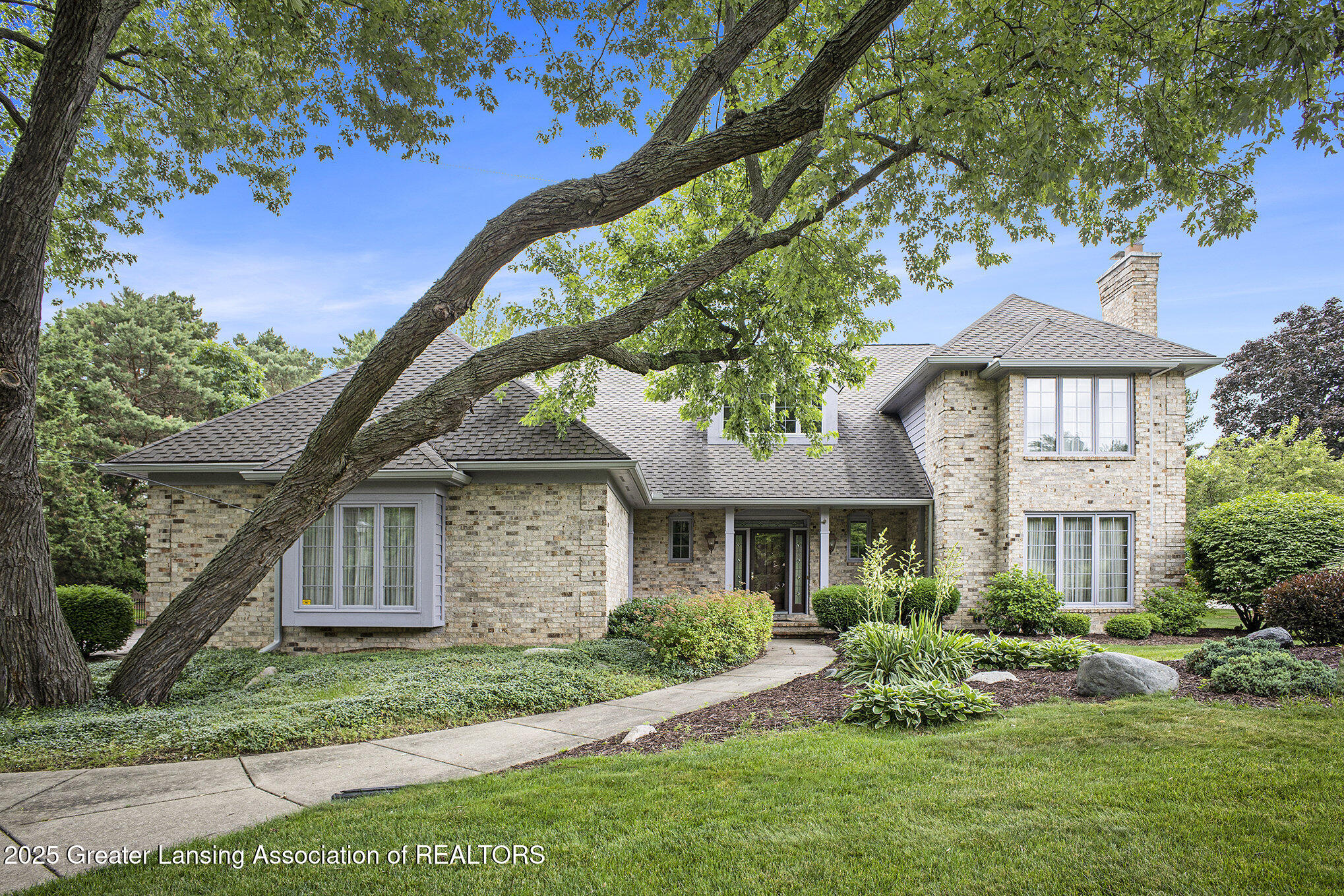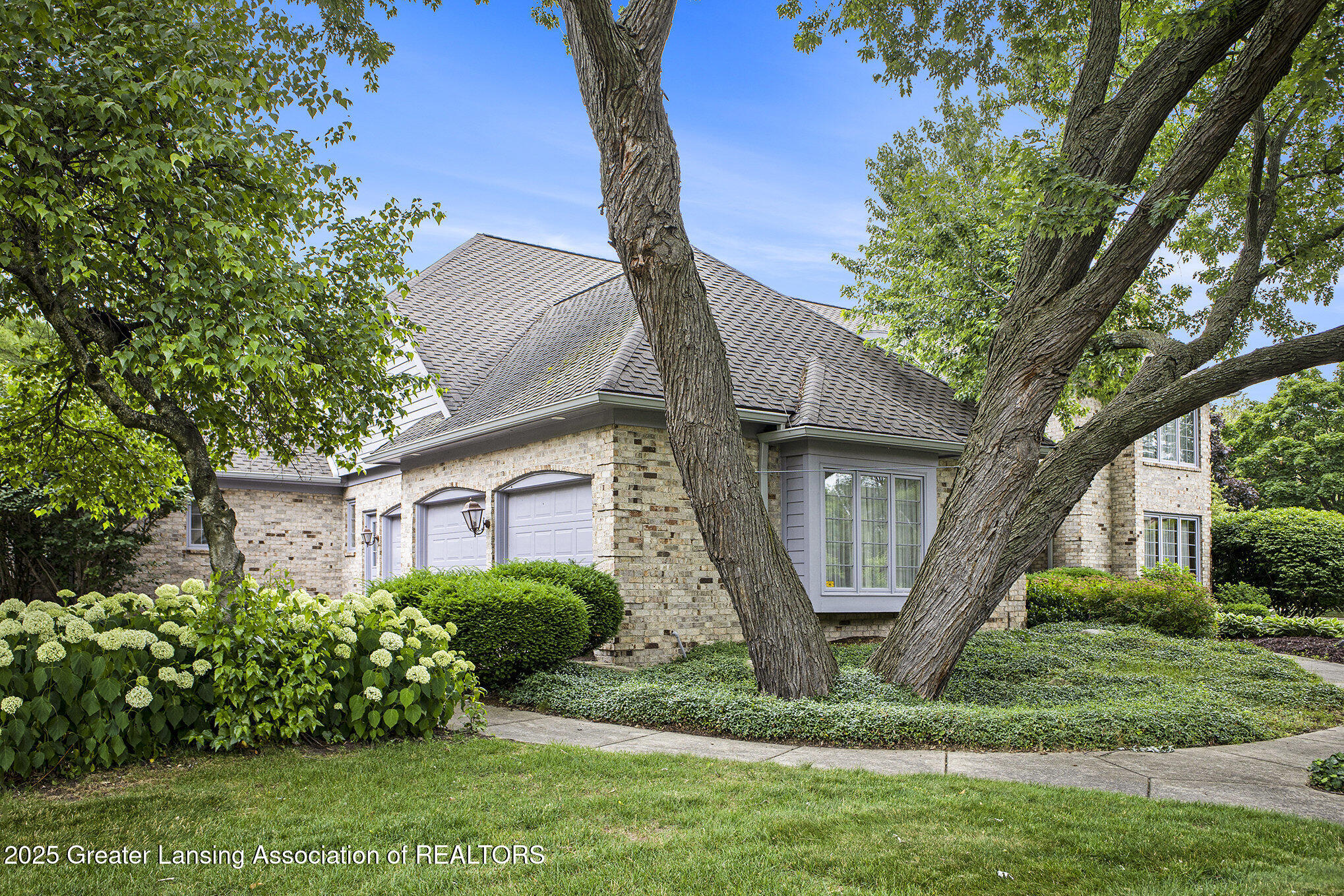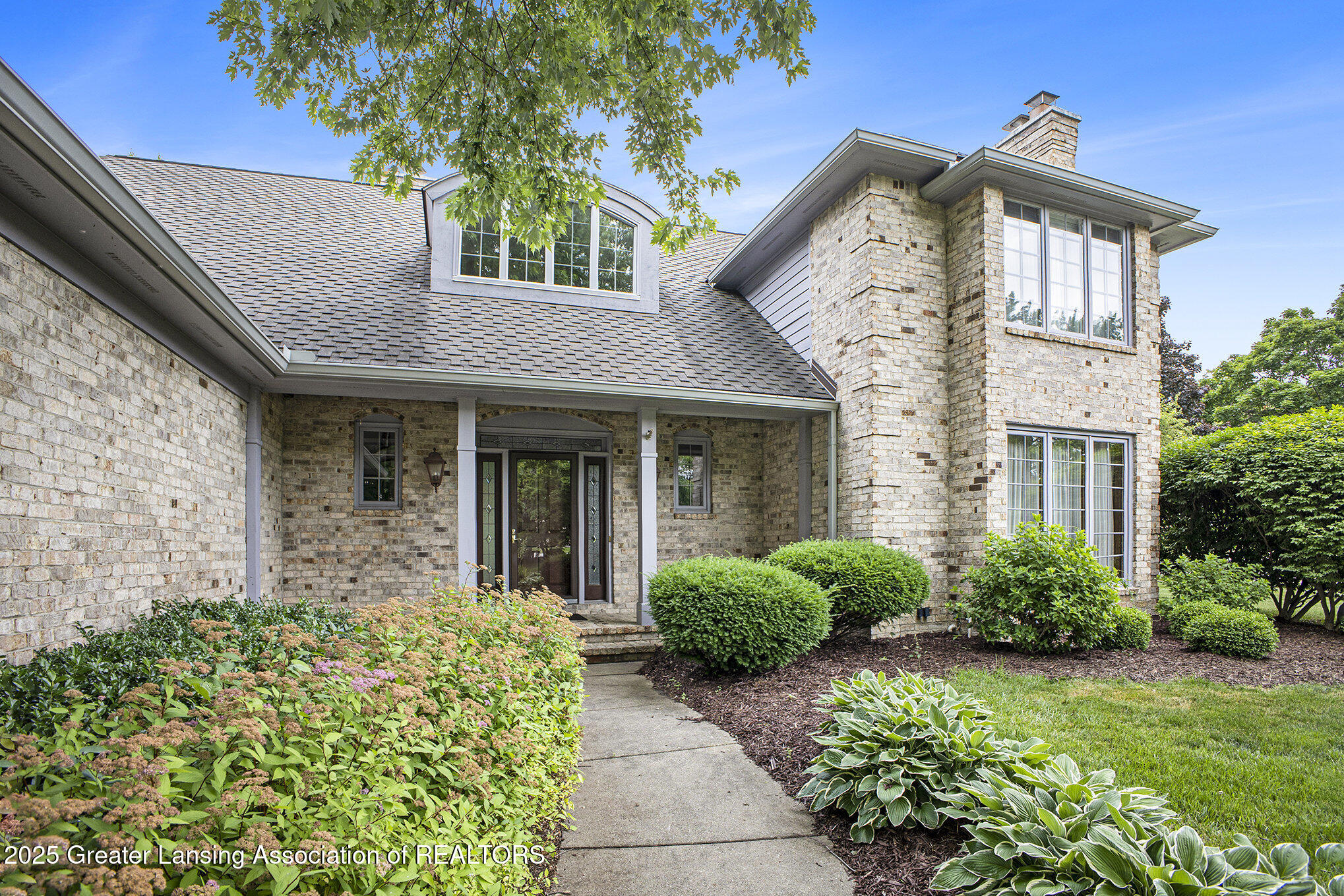


1346 Dennison Road, East Lansing, MI 48823
$625,000
4
Beds
4
Baths
3,793
Sq Ft
Single Family
Active
Listed by
Lisa Ramont
RE/MAX Real Estate Professionals
517-339-8255
Last updated:
July 16, 2025, 03:12 PM
MLS#
289180
Source:
MI GLAR
About This Home
Home Facts
Single Family
4 Baths
4 Bedrooms
Built in 1987
Price Summary
625,000
$164 per Sq. Ft.
MLS #:
289180
Last Updated:
July 16, 2025, 03:12 PM
Added:
24 day(s) ago
Rooms & Interior
Bedrooms
Total Bedrooms:
4
Bathrooms
Total Bathrooms:
4
Full Bathrooms:
3
Interior
Living Area:
3,793 Sq. Ft.
Structure
Structure
Architectural Style:
Traditional
Building Area:
6,053 Sq. Ft.
Year Built:
1987
Lot
Lot Size (Sq. Ft):
21,344
Finances & Disclosures
Price:
$625,000
Price per Sq. Ft:
$164 per Sq. Ft.
Contact an Agent
Yes, I would like more information from Coldwell Banker. Please use and/or share my information with a Coldwell Banker agent to contact me about my real estate needs.
By clicking Contact I agree a Coldwell Banker Agent may contact me by phone or text message including by automated means and prerecorded messages about real estate services, and that I can access real estate services without providing my phone number. I acknowledge that I have read and agree to the Terms of Use and Privacy Notice.
Contact an Agent
Yes, I would like more information from Coldwell Banker. Please use and/or share my information with a Coldwell Banker agent to contact me about my real estate needs.
By clicking Contact I agree a Coldwell Banker Agent may contact me by phone or text message including by automated means and prerecorded messages about real estate services, and that I can access real estate services without providing my phone number. I acknowledge that I have read and agree to the Terms of Use and Privacy Notice.