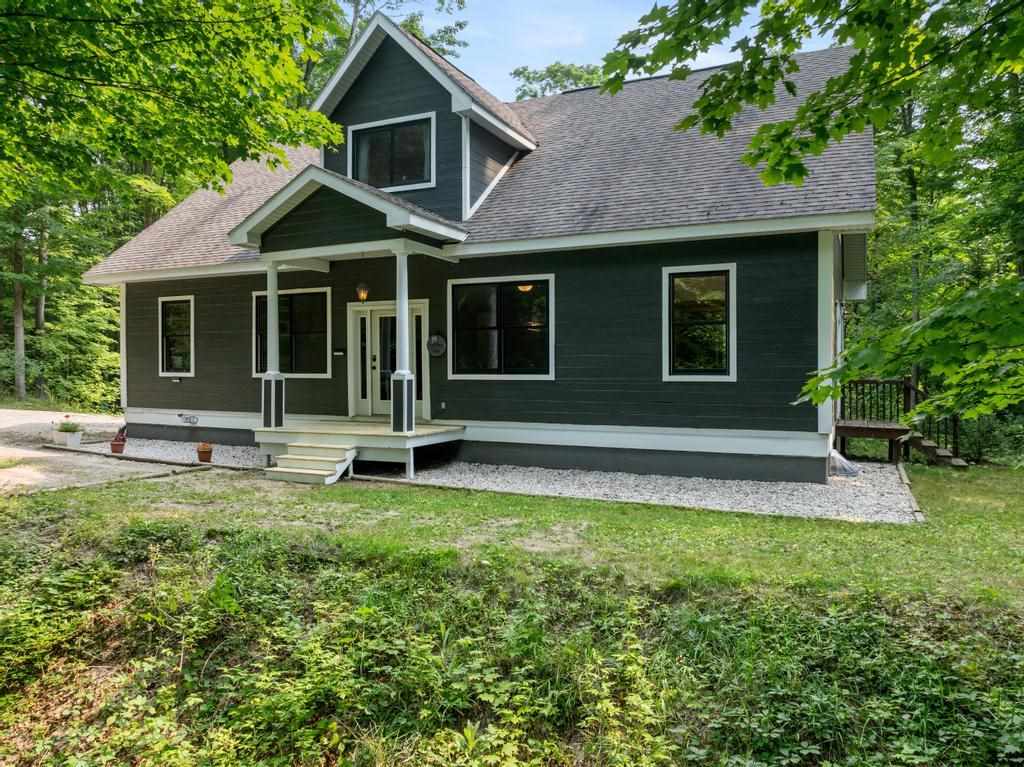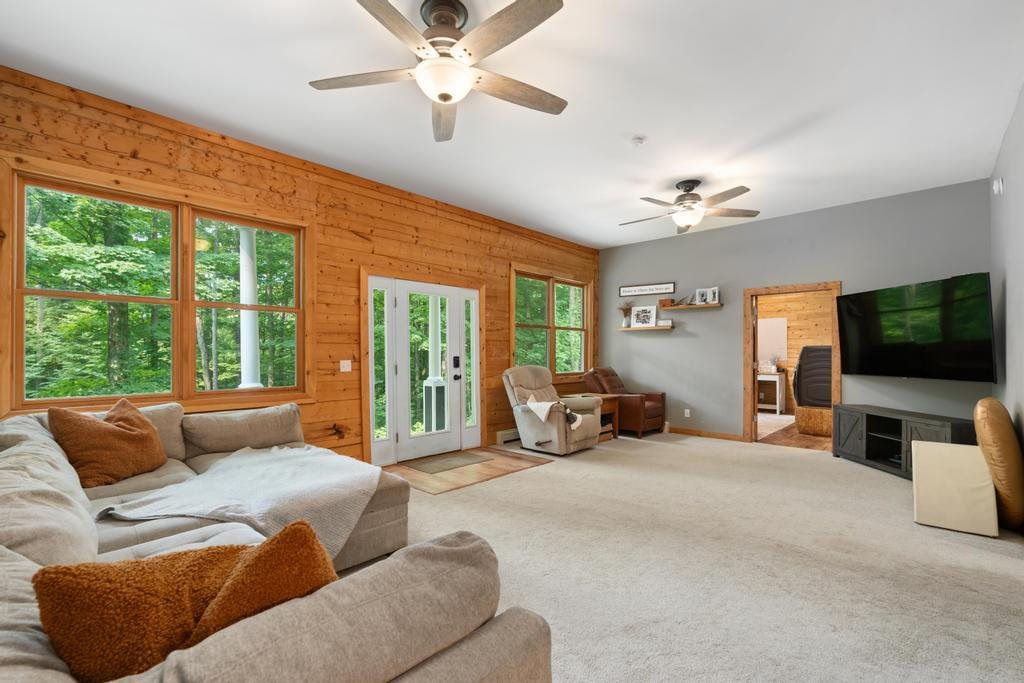


2755 Jordan Hills Drive, East Jordan, MI 49727
$489,000
4
Beds
3
Baths
2,400
Sq Ft
Single Family
Active
Listed by
Brienna Roberts
Berkshire Hathaway HomeServices Real Estate - Bc
231-216-1000
Last updated:
October 30, 2025, 03:34 PM
MLS#
477433
Source:
MI NMMLS
About This Home
Home Facts
Single Family
3 Baths
4 Bedrooms
Built in 2005
Price Summary
489,000
$203 per Sq. Ft.
MLS #:
477433
Last Updated:
October 30, 2025, 03:34 PM
Rooms & Interior
Bedrooms
Total Bedrooms:
4
Bathrooms
Total Bathrooms:
3
Full Bathrooms:
2
Interior
Living Area:
2,400 Sq. Ft.
Structure
Structure
Building Area:
2,400 Sq. Ft.
Year Built:
2005
Lot
Lot Size (Sq. Ft):
435,600
Finances & Disclosures
Price:
$489,000
Price per Sq. Ft:
$203 per Sq. Ft.
Contact an Agent
Yes, I would like more information from Coldwell Banker. Please use and/or share my information with a Coldwell Banker agent to contact me about my real estate needs.
By clicking Contact I agree a Coldwell Banker Agent may contact me by phone or text message including by automated means and prerecorded messages about real estate services, and that I can access real estate services without providing my phone number. I acknowledge that I have read and agree to the Terms of Use and Privacy Notice.
Contact an Agent
Yes, I would like more information from Coldwell Banker. Please use and/or share my information with a Coldwell Banker agent to contact me about my real estate needs.
By clicking Contact I agree a Coldwell Banker Agent may contact me by phone or text message including by automated means and prerecorded messages about real estate services, and that I can access real estate services without providing my phone number. I acknowledge that I have read and agree to the Terms of Use and Privacy Notice.