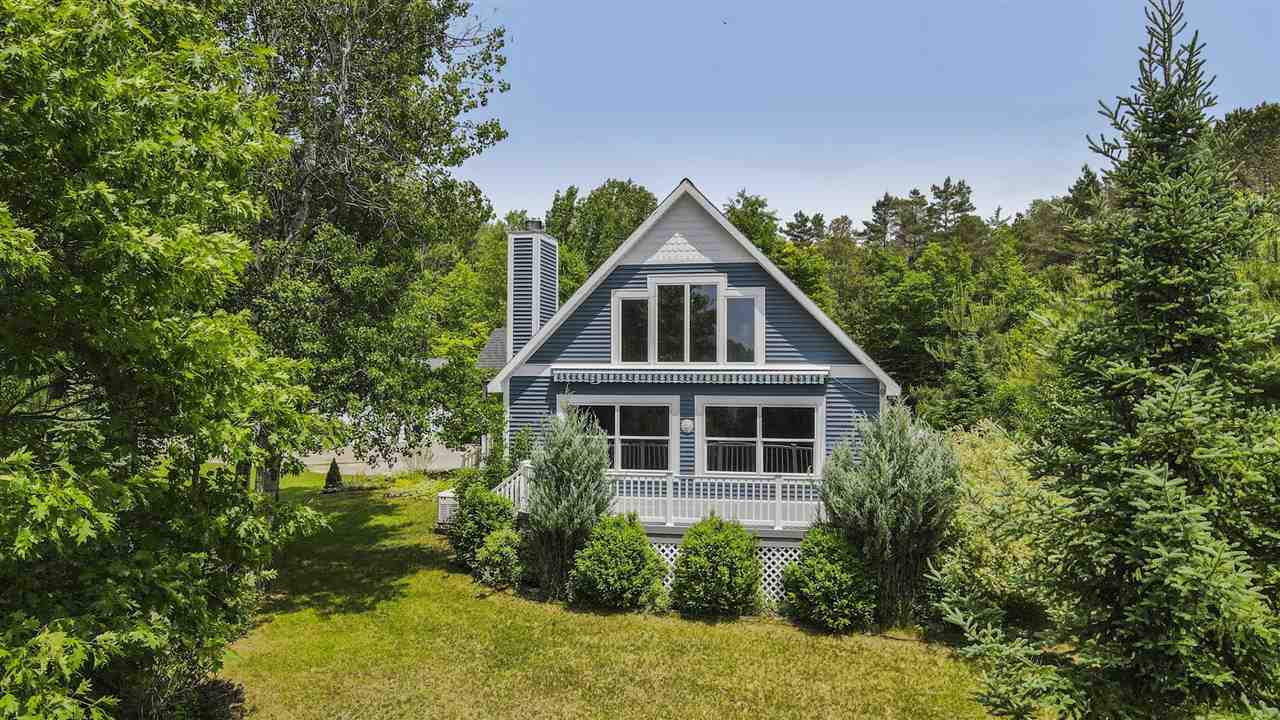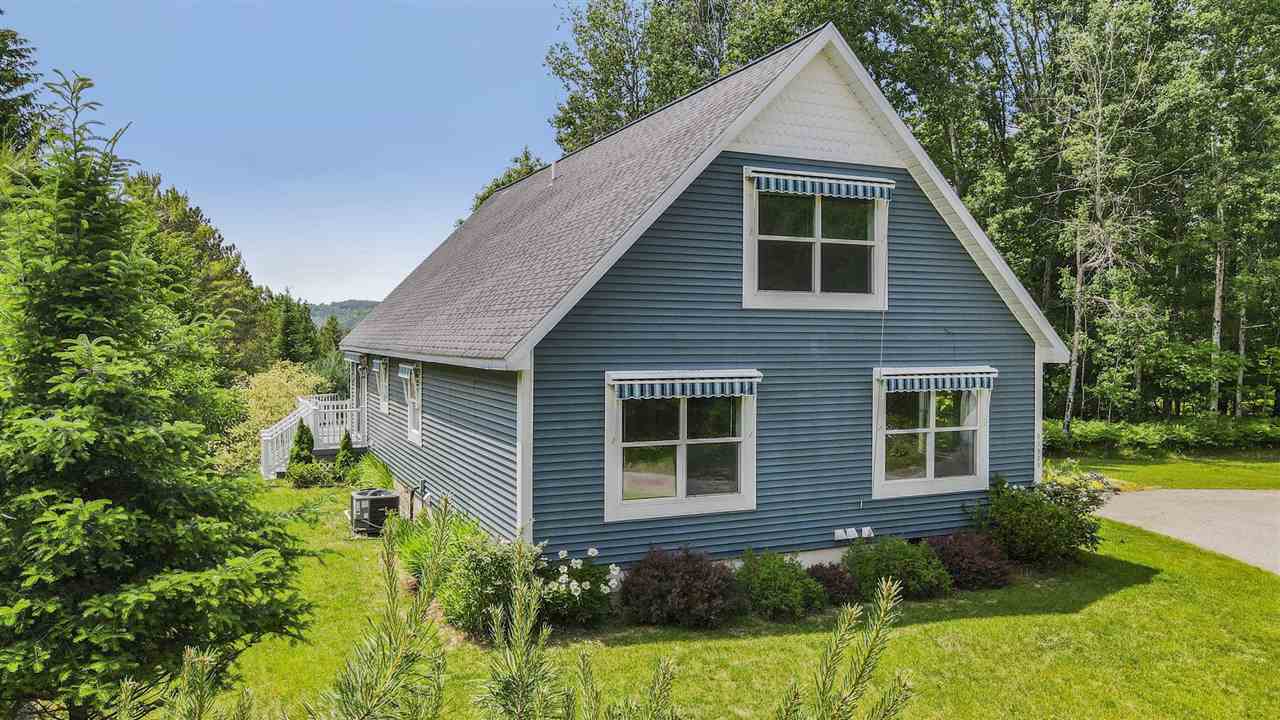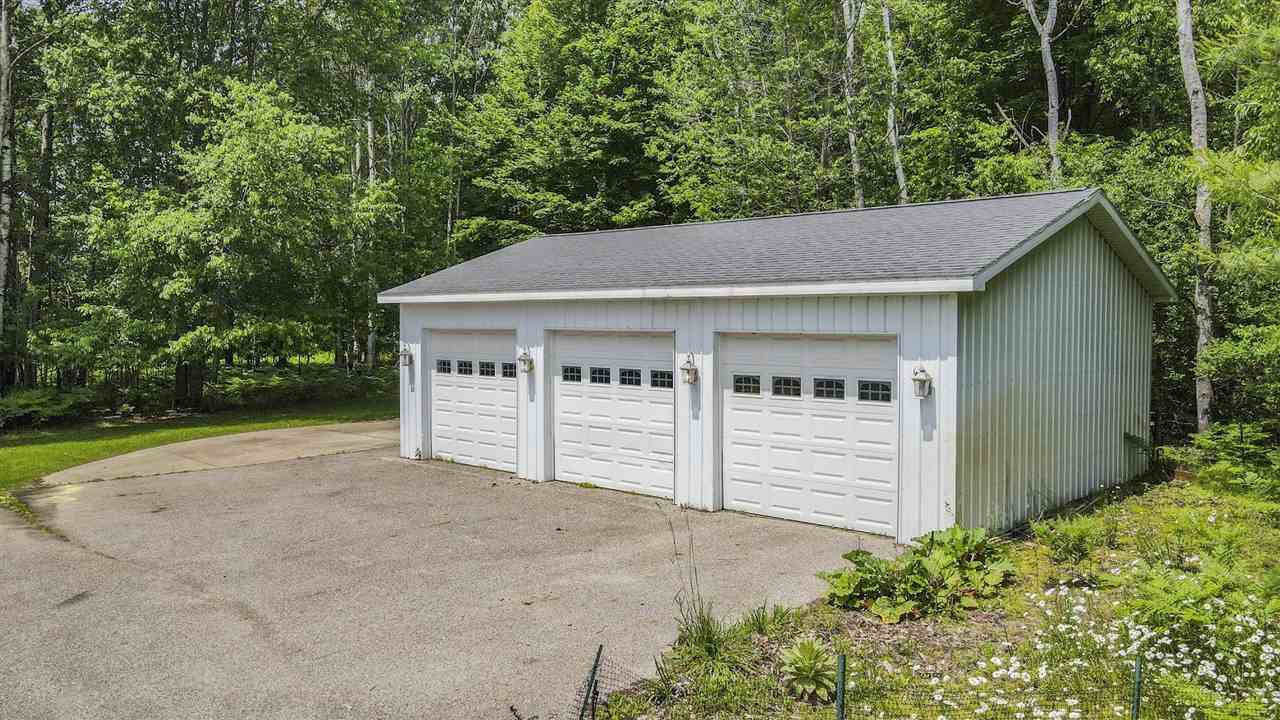


1885 LaLonde Road, East Jordan, MI 49727
Active
Listed by
Christopher Christensen
Lynda Christensen
Lynda'S Real Estate Service
231-582-9555
Last updated:
July 25, 2025, 03:06 PM
MLS#
476991
Source:
MI NMMLS
About This Home
Home Facts
Single Family
4 Baths
3 Bedrooms
Price Summary
699,900
$349 per Sq. Ft.
MLS #:
476991
Last Updated:
July 25, 2025, 03:06 PM
Rooms & Interior
Bedrooms
Total Bedrooms:
3
Bathrooms
Total Bathrooms:
4
Full Bathrooms:
4
Interior
Living Area:
2,000 Sq. Ft.
Structure
Structure
Building Area:
2,000 Sq. Ft.
Lot
Lot Size (Sq. Ft):
62,290
Finances & Disclosures
Price:
$699,900
Price per Sq. Ft:
$349 per Sq. Ft.
Contact an Agent
Yes, I would like more information from Coldwell Banker. Please use and/or share my information with a Coldwell Banker agent to contact me about my real estate needs.
By clicking Contact I agree a Coldwell Banker Agent may contact me by phone or text message including by automated means and prerecorded messages about real estate services, and that I can access real estate services without providing my phone number. I acknowledge that I have read and agree to the Terms of Use and Privacy Notice.
Contact an Agent
Yes, I would like more information from Coldwell Banker. Please use and/or share my information with a Coldwell Banker agent to contact me about my real estate needs.
By clicking Contact I agree a Coldwell Banker Agent may contact me by phone or text message including by automated means and prerecorded messages about real estate services, and that I can access real estate services without providing my phone number. I acknowledge that I have read and agree to the Terms of Use and Privacy Notice.