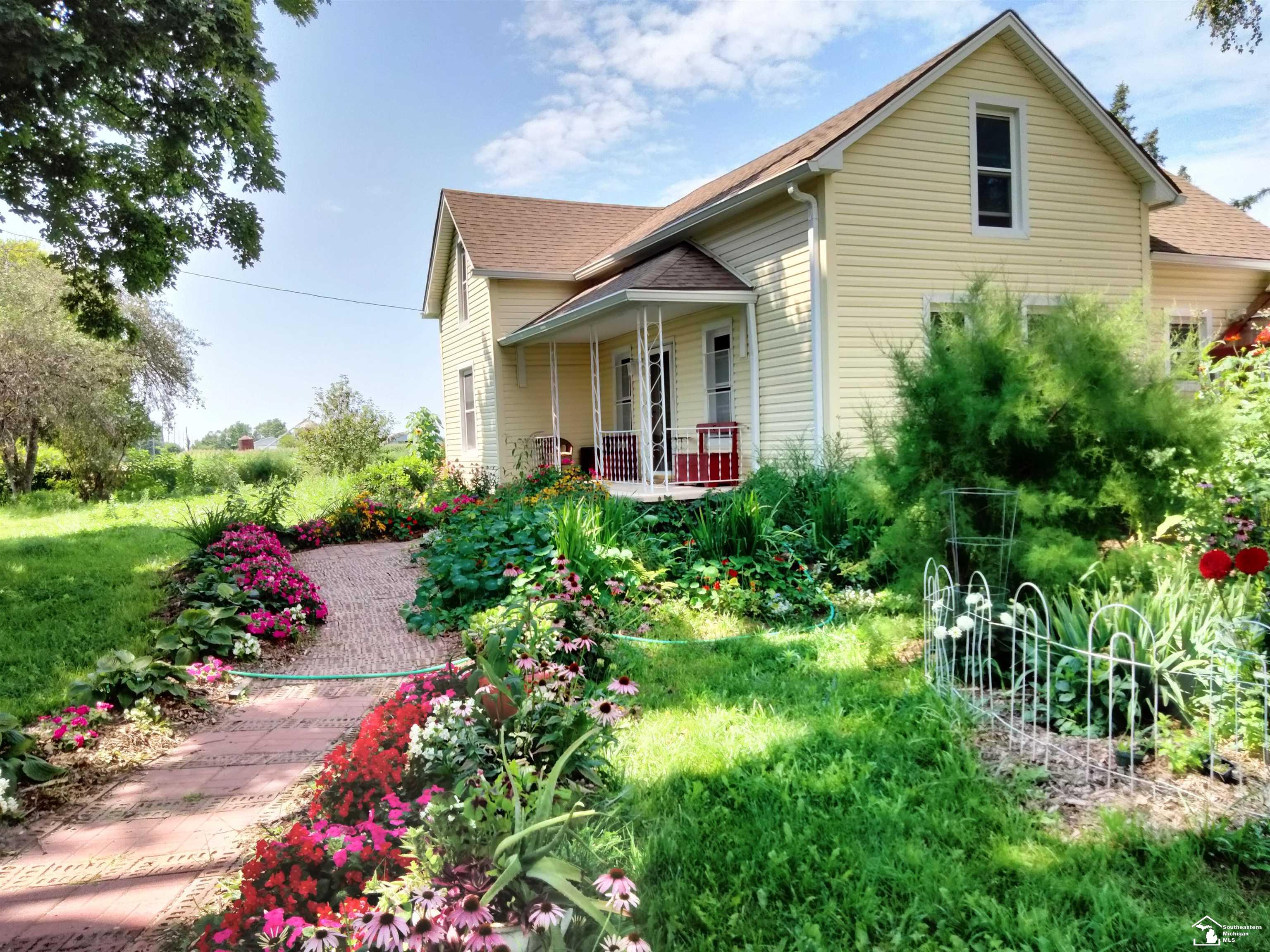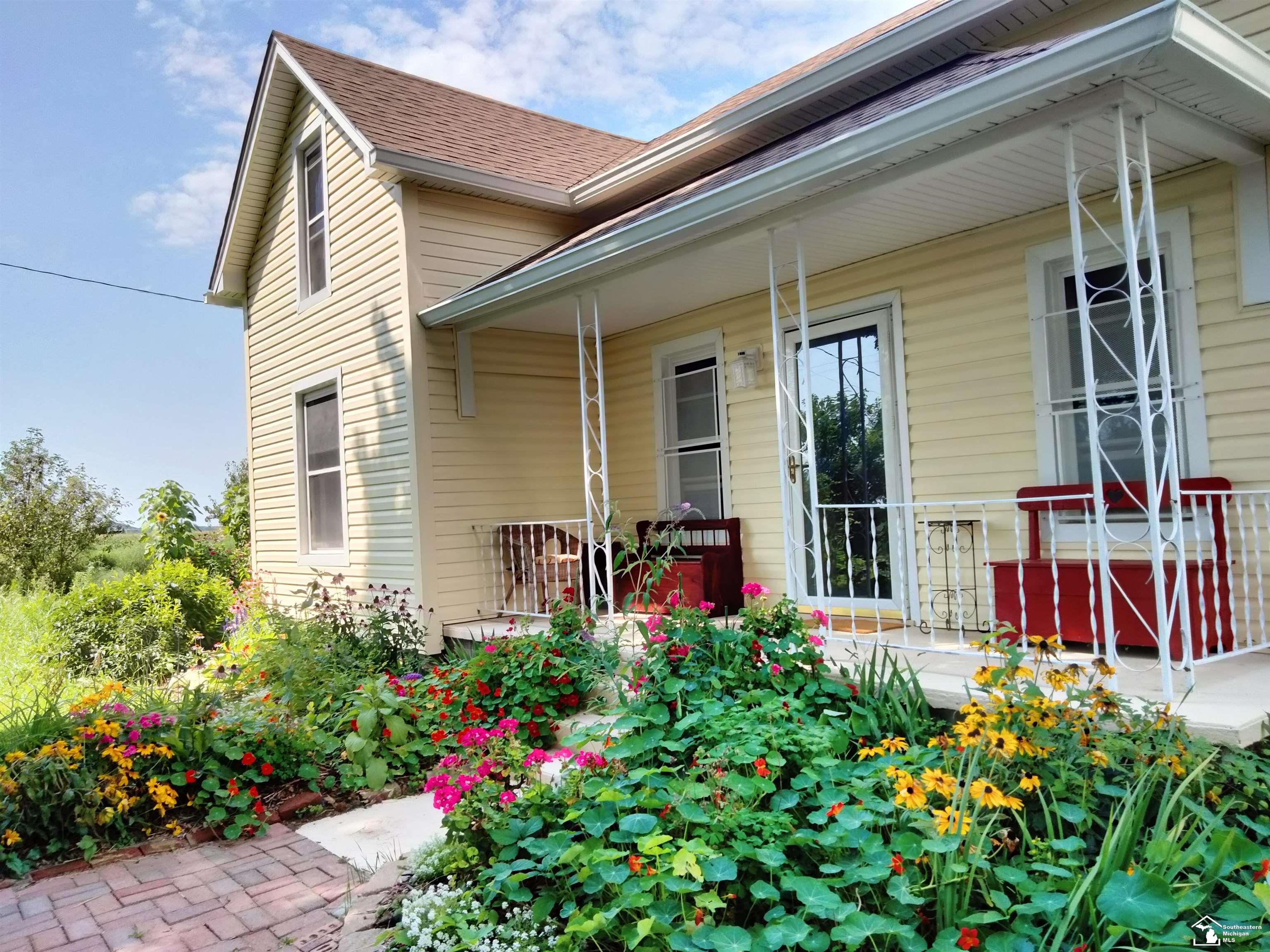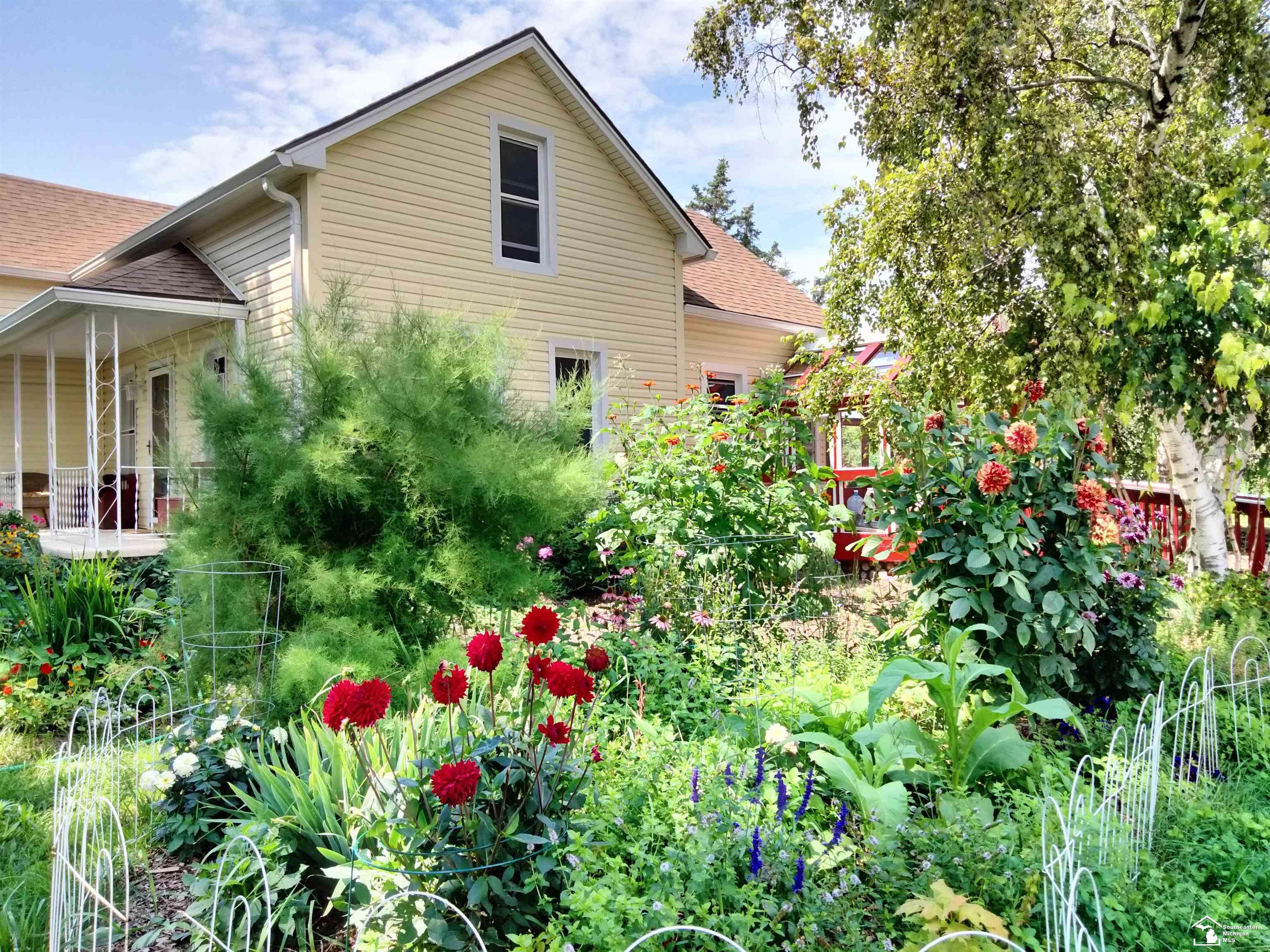


16400 Day RD, Dundee, MI 48131
$309,900
3
Beds
1
Bath
1,371
Sq Ft
Single Family
Active
Listed by
Jean Knapp
Howard Hanna - Monroe
734-243-5000
Last updated:
May 6, 2025, 10:02 AM
MLS#
57050170504
Source:
MI REALCOMP
About This Home
Home Facts
Single Family
1 Bath
3 Bedrooms
Built in 1918
Price Summary
309,900
$226 per Sq. Ft.
MLS #:
57050170504
Last Updated:
May 6, 2025, 10:02 AM
Added:
a month ago
Rooms & Interior
Bedrooms
Total Bedrooms:
3
Bathrooms
Total Bathrooms:
1
Full Bathrooms:
1
Interior
Living Area:
1,371 Sq. Ft.
Structure
Structure
Architectural Style:
Farmhouse
Year Built:
1918
Lot
Lot Size (Sq. Ft):
217,800
Finances & Disclosures
Price:
$309,900
Price per Sq. Ft:
$226 per Sq. Ft.
Contact an Agent
Yes, I would like more information from Coldwell Banker. Please use and/or share my information with a Coldwell Banker agent to contact me about my real estate needs.
By clicking Contact I agree a Coldwell Banker Agent may contact me by phone or text message including by automated means and prerecorded messages about real estate services, and that I can access real estate services without providing my phone number. I acknowledge that I have read and agree to the Terms of Use and Privacy Notice.
Contact an Agent
Yes, I would like more information from Coldwell Banker. Please use and/or share my information with a Coldwell Banker agent to contact me about my real estate needs.
By clicking Contact I agree a Coldwell Banker Agent may contact me by phone or text message including by automated means and prerecorded messages about real estate services, and that I can access real estate services without providing my phone number. I acknowledge that I have read and agree to the Terms of Use and Privacy Notice.