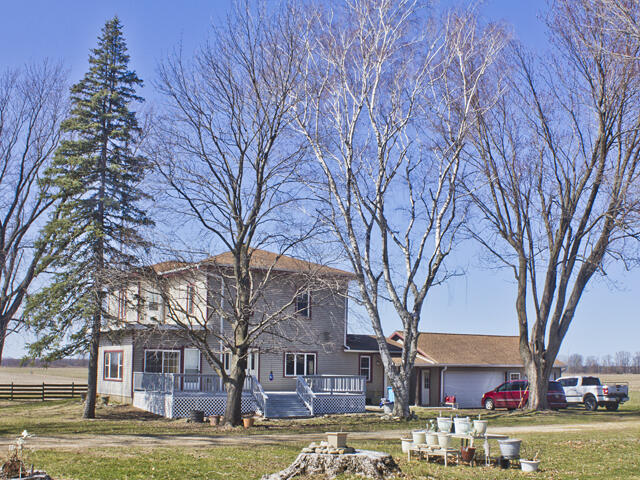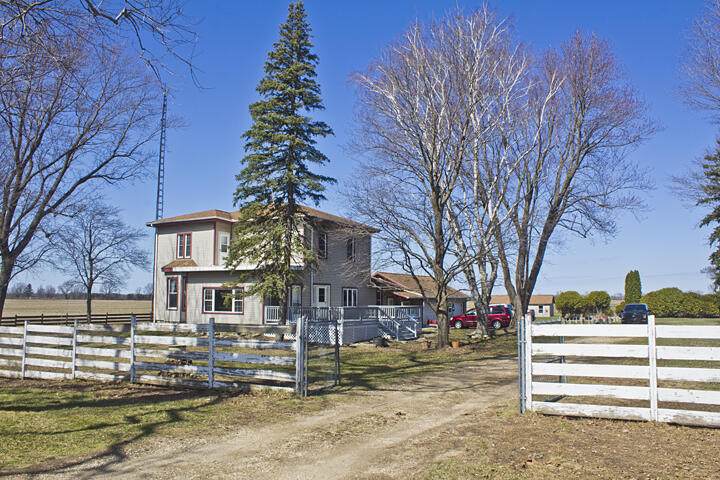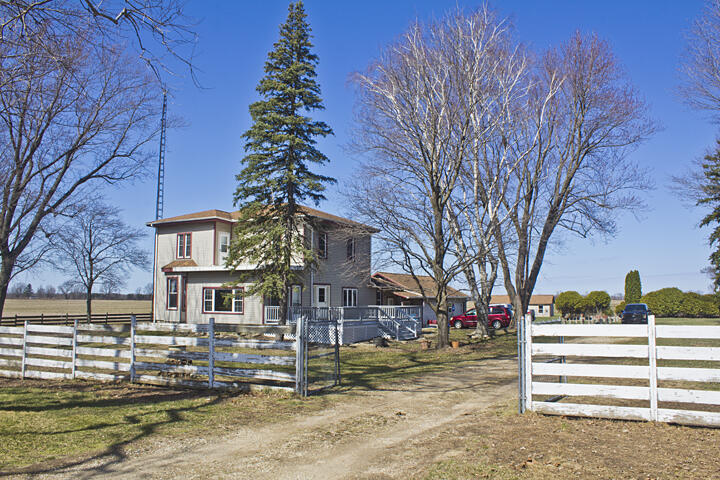


25544 Gage Street, Dowagiac, MI 49047
$394,900
6
Beds
1
Bath
2,563
Sq Ft
Single Family
Active
Listed by
Christopher Radics
Cressy & Everett Real Estate
269-424-5500
Last updated:
July 28, 2025, 03:15 PM
MLS#
25016555
Source:
MI GRAR
About This Home
Home Facts
Single Family
1 Bath
6 Bedrooms
Built in 1876
Price Summary
394,900
$154 per Sq. Ft.
MLS #:
25016555
Last Updated:
July 28, 2025, 03:15 PM
Added:
3 month(s) ago
Rooms & Interior
Bedrooms
Total Bedrooms:
6
Bathrooms
Total Bathrooms:
1
Full Bathrooms:
1
Interior
Living Area:
2,563 Sq. Ft.
Structure
Structure
Building Area:
2,563 Sq. Ft.
Year Built:
1876
Lot
Lot Size (Sq. Ft):
186,436
Finances & Disclosures
Price:
$394,900
Price per Sq. Ft:
$154 per Sq. Ft.
Contact an Agent
Yes, I would like more information from Coldwell Banker. Please use and/or share my information with a Coldwell Banker agent to contact me about my real estate needs.
By clicking Contact I agree a Coldwell Banker Agent may contact me by phone or text message including by automated means and prerecorded messages about real estate services, and that I can access real estate services without providing my phone number. I acknowledge that I have read and agree to the Terms of Use and Privacy Notice.
Contact an Agent
Yes, I would like more information from Coldwell Banker. Please use and/or share my information with a Coldwell Banker agent to contact me about my real estate needs.
By clicking Contact I agree a Coldwell Banker Agent may contact me by phone or text message including by automated means and prerecorded messages about real estate services, and that I can access real estate services without providing my phone number. I acknowledge that I have read and agree to the Terms of Use and Privacy Notice.