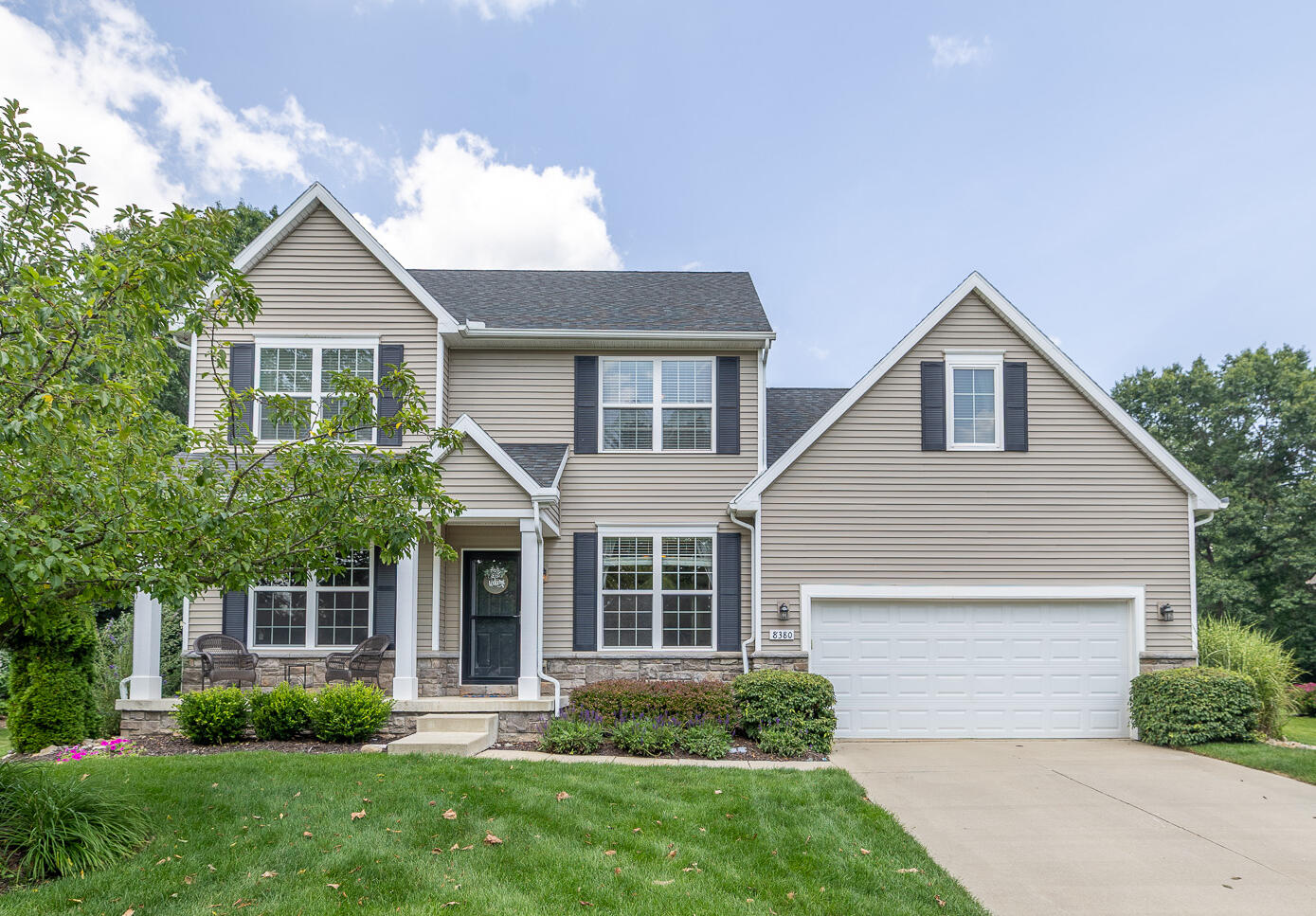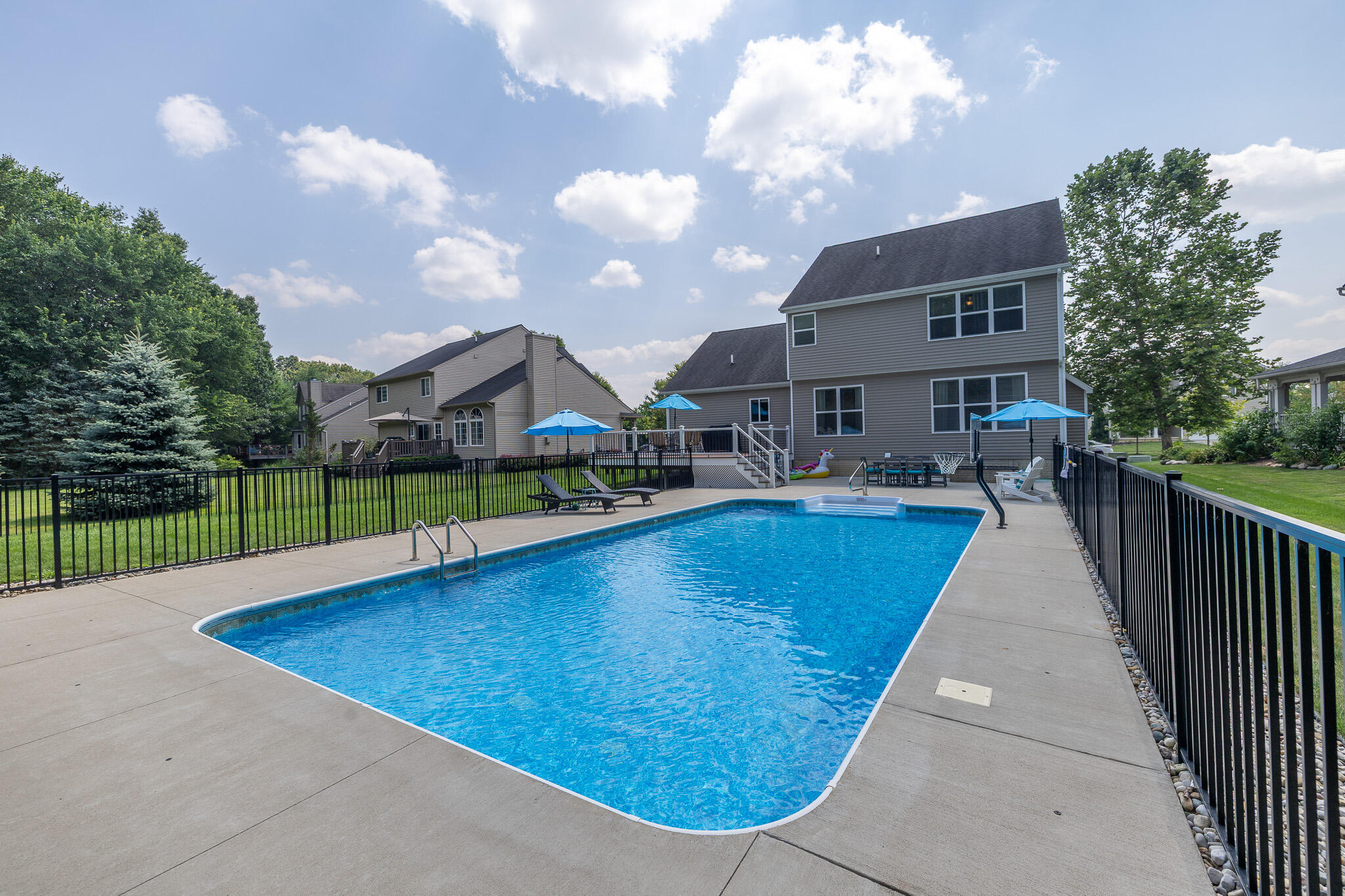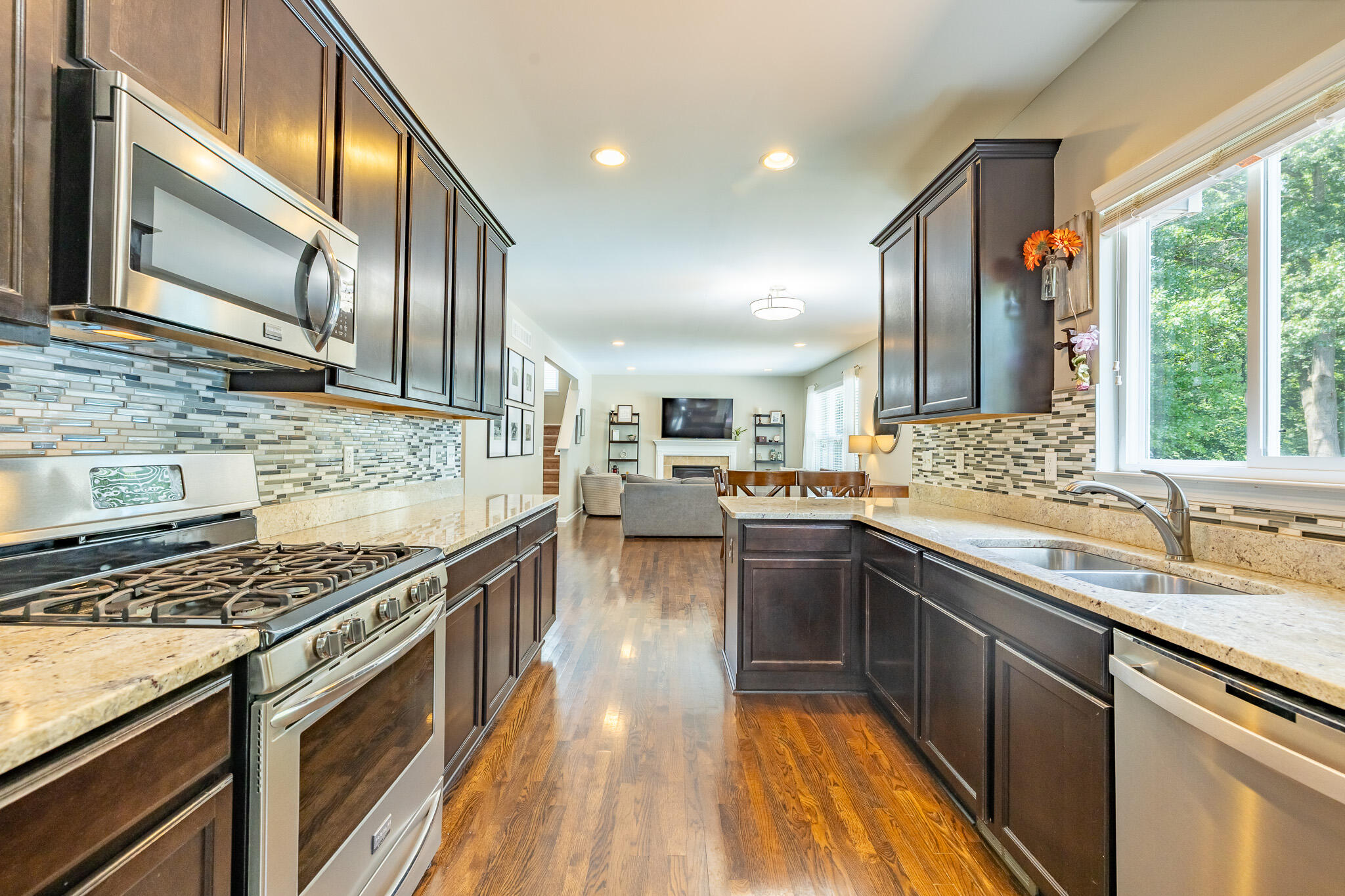


8380 Parkridge Drive, Dexter, MI 48130
$687,500
4
Beds
3
Baths
2,652
Sq Ft
Single Family
Active
Listed by
Kiara Nelson
Dominic Nelson
Keller Williams Ann Arbor Mrkt
734-995-9400
Last updated:
July 31, 2025, 04:57 PM
MLS#
81025036180
Source:
MI REALCOMP
About This Home
Home Facts
Single Family
3 Baths
4 Bedrooms
Built in 2012
Price Summary
687,500
$259 per Sq. Ft.
MLS #:
81025036180
Last Updated:
July 31, 2025, 04:57 PM
Added:
10 day(s) ago
Rooms & Interior
Bedrooms
Total Bedrooms:
4
Bathrooms
Total Bathrooms:
3
Full Bathrooms:
2
Interior
Living Area:
2,652 Sq. Ft.
Structure
Structure
Architectural Style:
Colonial, Traditional
Year Built:
2012
Lot
Lot Size (Sq. Ft):
16,552
Finances & Disclosures
Price:
$687,500
Price per Sq. Ft:
$259 per Sq. Ft.
See this home in person
Attend an upcoming open house
Sat, Aug 2
02:00 PM - 04:00 PMSun, Aug 3
02:00 PM - 04:00 PMContact an Agent
Yes, I would like more information from Coldwell Banker. Please use and/or share my information with a Coldwell Banker agent to contact me about my real estate needs.
By clicking Contact I agree a Coldwell Banker Agent may contact me by phone or text message including by automated means and prerecorded messages about real estate services, and that I can access real estate services without providing my phone number. I acknowledge that I have read and agree to the Terms of Use and Privacy Notice.
Contact an Agent
Yes, I would like more information from Coldwell Banker. Please use and/or share my information with a Coldwell Banker agent to contact me about my real estate needs.
By clicking Contact I agree a Coldwell Banker Agent may contact me by phone or text message including by automated means and prerecorded messages about real estate services, and that I can access real estate services without providing my phone number. I acknowledge that I have read and agree to the Terms of Use and Privacy Notice.