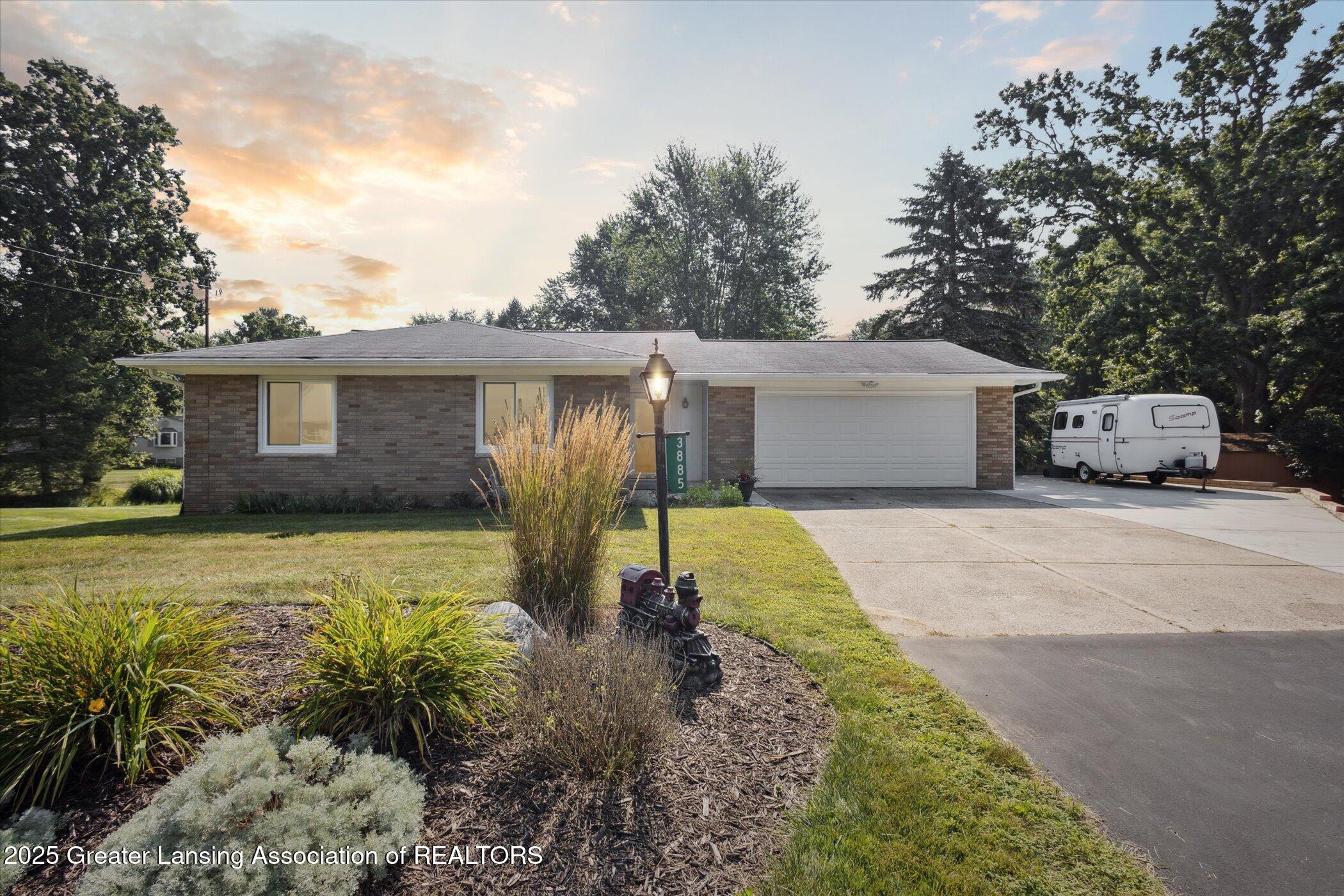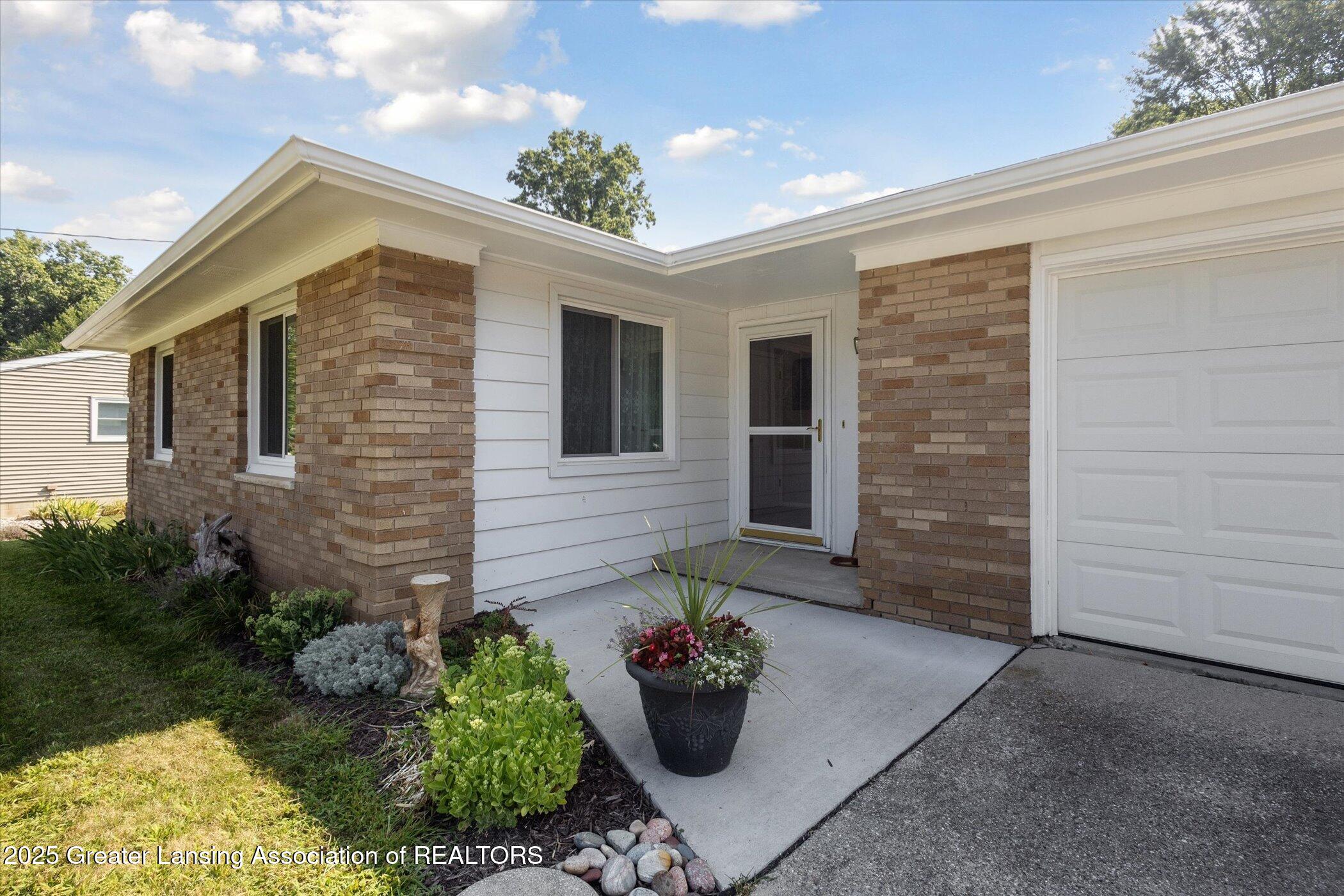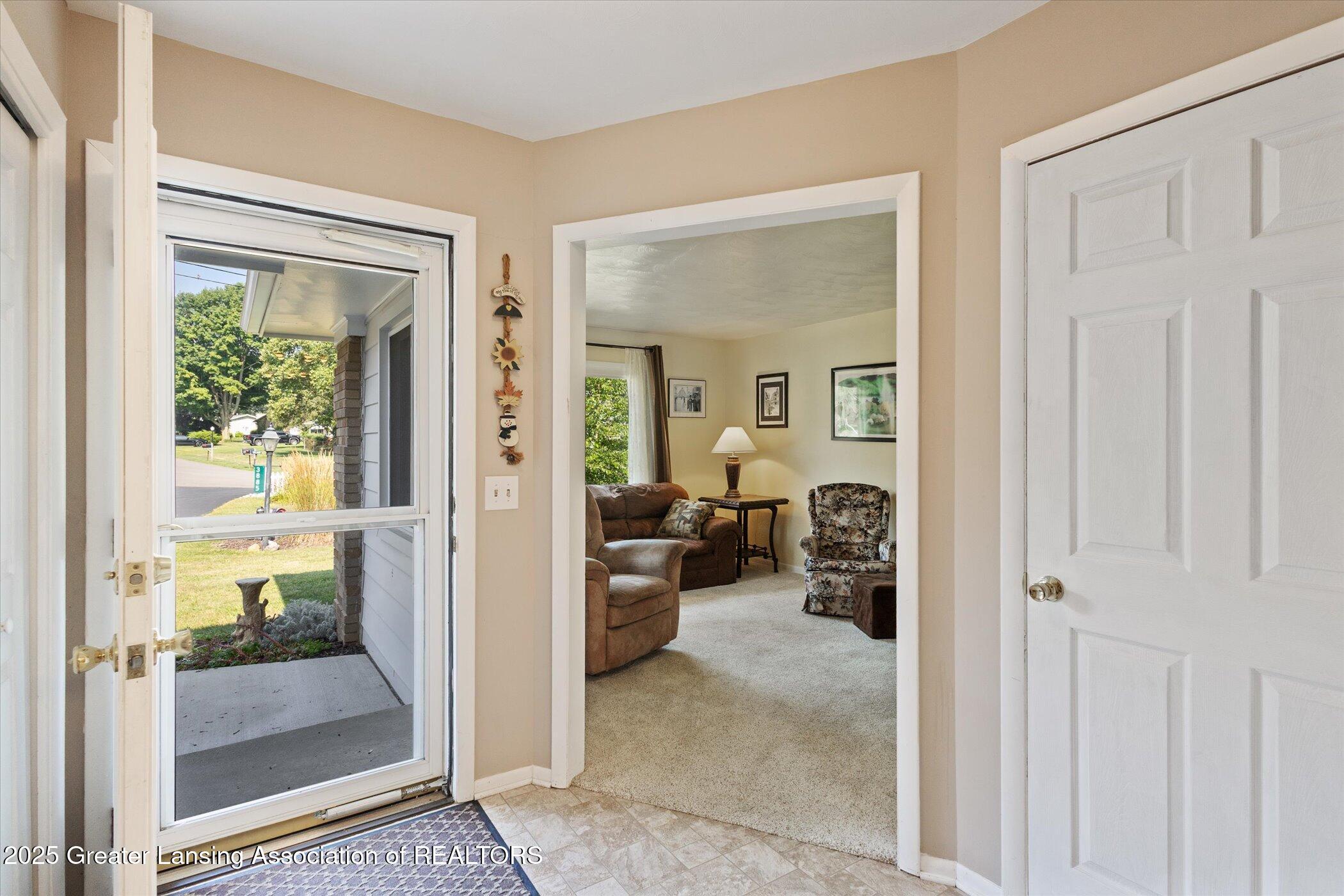


3885 Sage Lane, Dewitt, MI 48820
$285,000
3
Beds
2
Baths
1,364
Sq Ft
Single Family
Pending
Listed by
Kristy Rulison Brooks
Keller Williams Realty Lansing
734-550-6825
Last updated:
August 14, 2025, 03:45 PM
MLS#
290304
Source:
MI GLAR
About This Home
Home Facts
Single Family
2 Baths
3 Bedrooms
Built in 1966
Price Summary
285,000
$208 per Sq. Ft.
MLS #:
290304
Last Updated:
August 14, 2025, 03:45 PM
Added:
20 day(s) ago
Rooms & Interior
Bedrooms
Total Bedrooms:
3
Bathrooms
Total Bathrooms:
2
Full Bathrooms:
2
Interior
Living Area:
1,364 Sq. Ft.
Structure
Structure
Architectural Style:
Ranch
Building Area:
2,728 Sq. Ft.
Year Built:
1966
Lot
Lot Size (Sq. Ft):
29,185
Finances & Disclosures
Price:
$285,000
Price per Sq. Ft:
$208 per Sq. Ft.
Contact an Agent
Yes, I would like more information from Coldwell Banker. Please use and/or share my information with a Coldwell Banker agent to contact me about my real estate needs.
By clicking Contact I agree a Coldwell Banker Agent may contact me by phone or text message including by automated means and prerecorded messages about real estate services, and that I can access real estate services without providing my phone number. I acknowledge that I have read and agree to the Terms of Use and Privacy Notice.
Contact an Agent
Yes, I would like more information from Coldwell Banker. Please use and/or share my information with a Coldwell Banker agent to contact me about my real estate needs.
By clicking Contact I agree a Coldwell Banker Agent may contact me by phone or text message including by automated means and prerecorded messages about real estate services, and that I can access real estate services without providing my phone number. I acknowledge that I have read and agree to the Terms of Use and Privacy Notice.