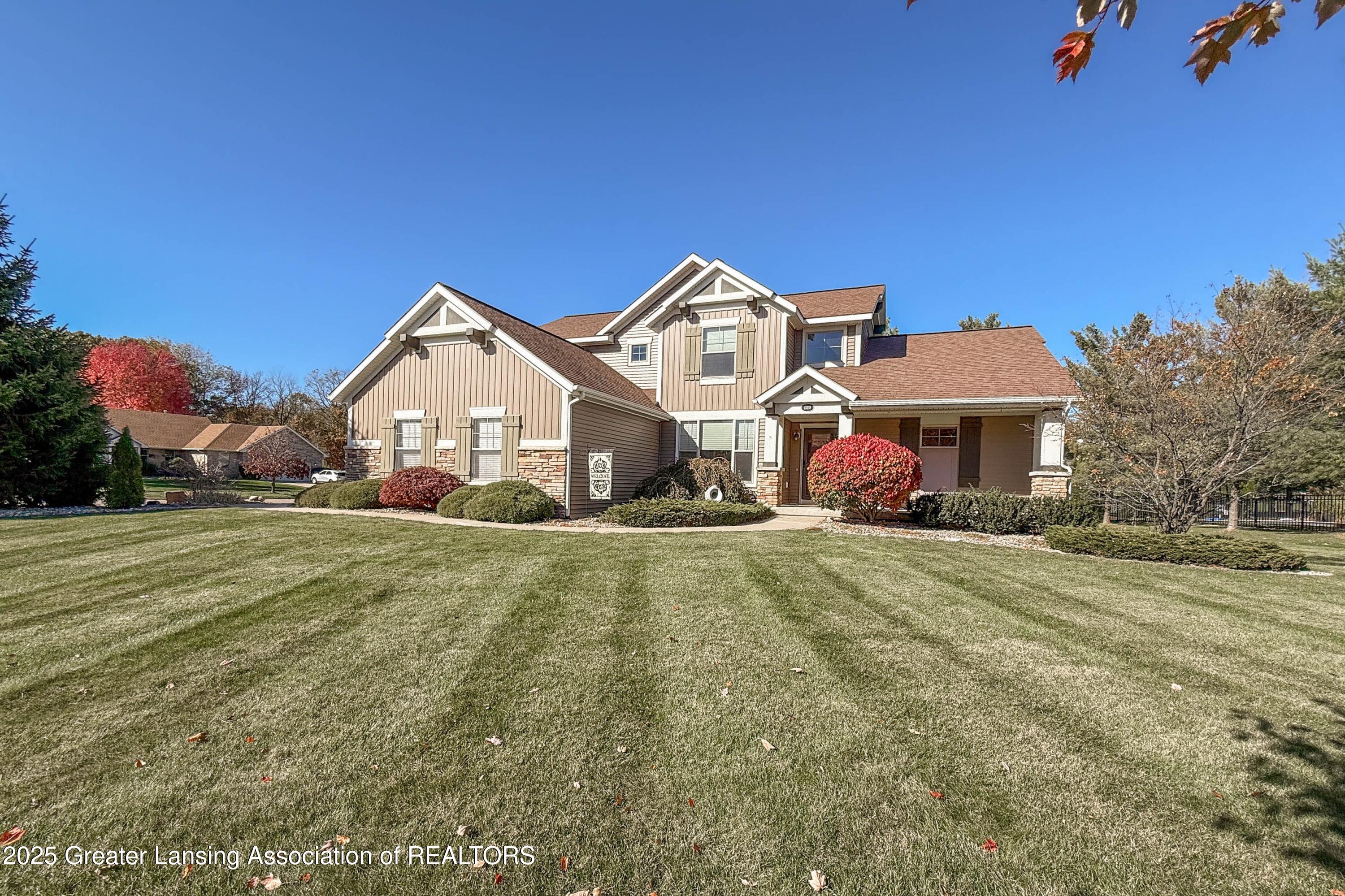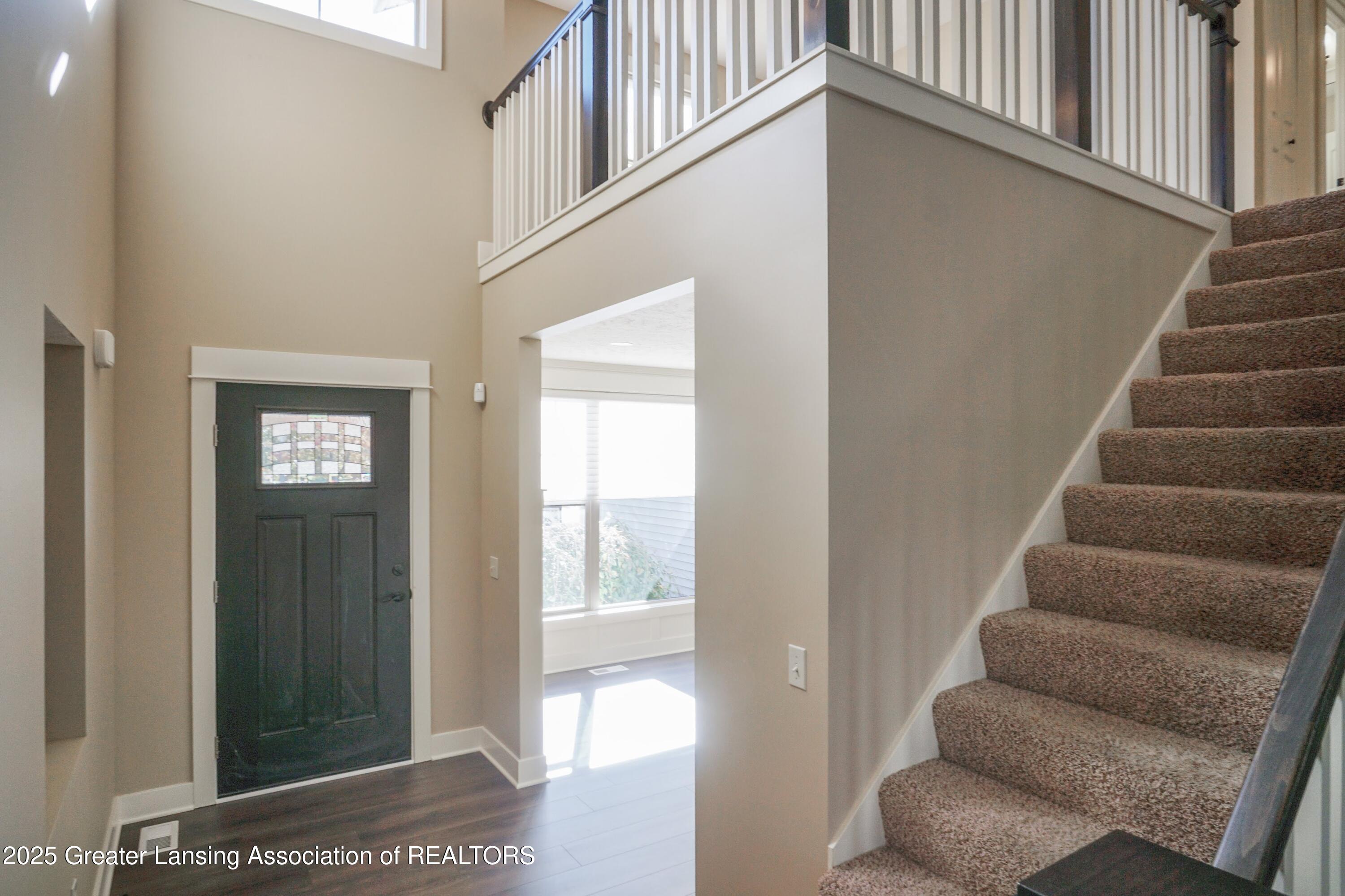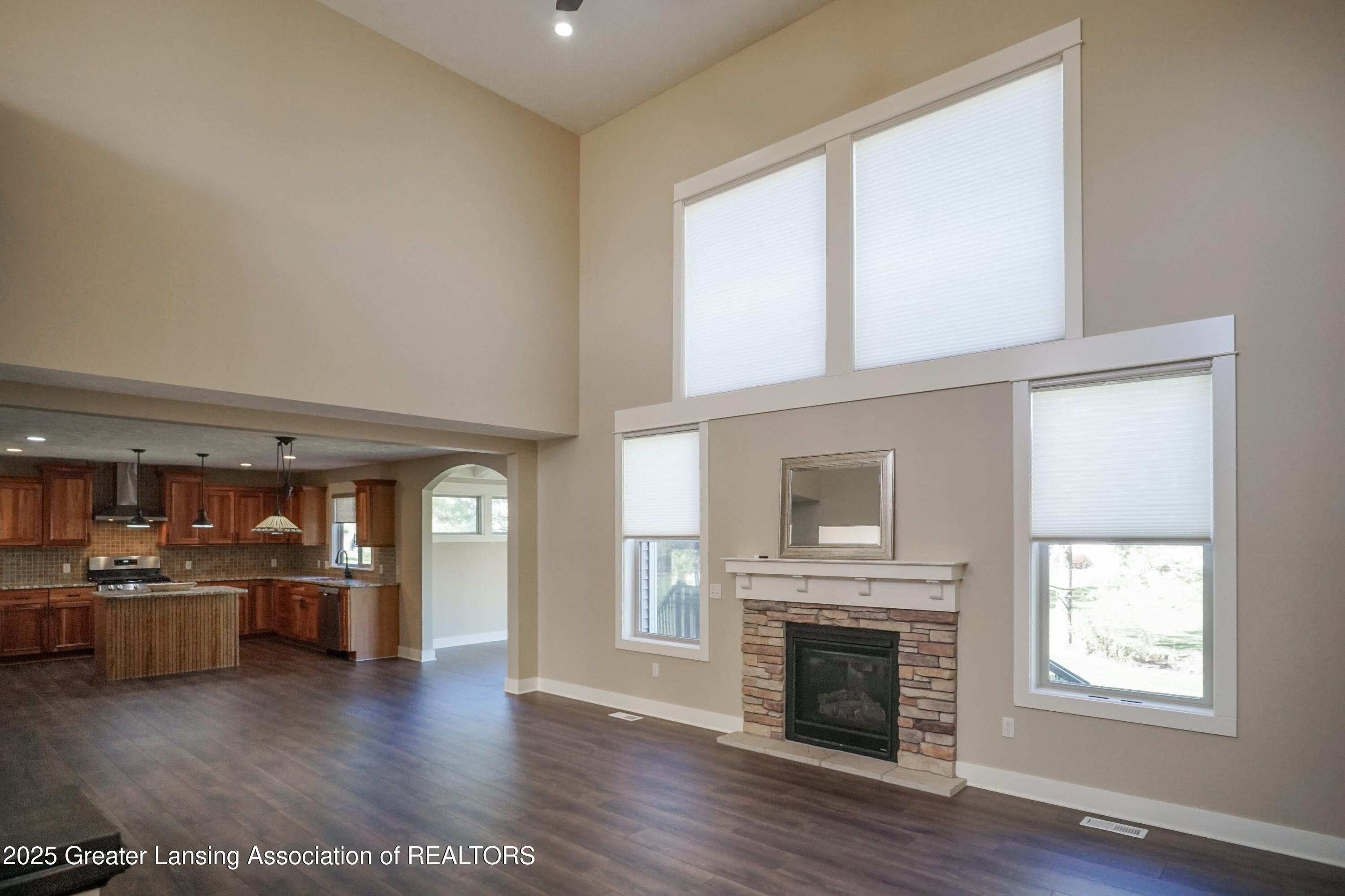


13218 Speckledwood Drive, Dewitt, MI 48820
$575,000
5
Beds
4
Baths
3,730
Sq Ft
Single Family
Active
Listed by
Renee S. Dwyer
Keller Williams Realty Lansing
734-550-6825
Last updated:
November 2, 2025, 06:51 PM
MLS#
292272
Source:
MI GLAR
About This Home
Home Facts
Single Family
4 Baths
5 Bedrooms
Built in 2011
Price Summary
575,000
$154 per Sq. Ft.
MLS #:
292272
Last Updated:
November 2, 2025, 06:51 PM
Added:
7 day(s) ago
Rooms & Interior
Bedrooms
Total Bedrooms:
5
Bathrooms
Total Bathrooms:
4
Full Bathrooms:
3
Interior
Living Area:
3,730 Sq. Ft.
Structure
Structure
Architectural Style:
Traditional
Building Area:
4,196 Sq. Ft.
Year Built:
2011
Lot
Lot Size (Sq. Ft):
20,037
Finances & Disclosures
Price:
$575,000
Price per Sq. Ft:
$154 per Sq. Ft.
Contact an Agent
Yes, I would like more information from Coldwell Banker. Please use and/or share my information with a Coldwell Banker agent to contact me about my real estate needs.
By clicking Contact I agree a Coldwell Banker Agent may contact me by phone or text message including by automated means and prerecorded messages about real estate services, and that I can access real estate services without providing my phone number. I acknowledge that I have read and agree to the Terms of Use and Privacy Notice.
Contact an Agent
Yes, I would like more information from Coldwell Banker. Please use and/or share my information with a Coldwell Banker agent to contact me about my real estate needs.
By clicking Contact I agree a Coldwell Banker Agent may contact me by phone or text message including by automated means and prerecorded messages about real estate services, and that I can access real estate services without providing my phone number. I acknowledge that I have read and agree to the Terms of Use and Privacy Notice.