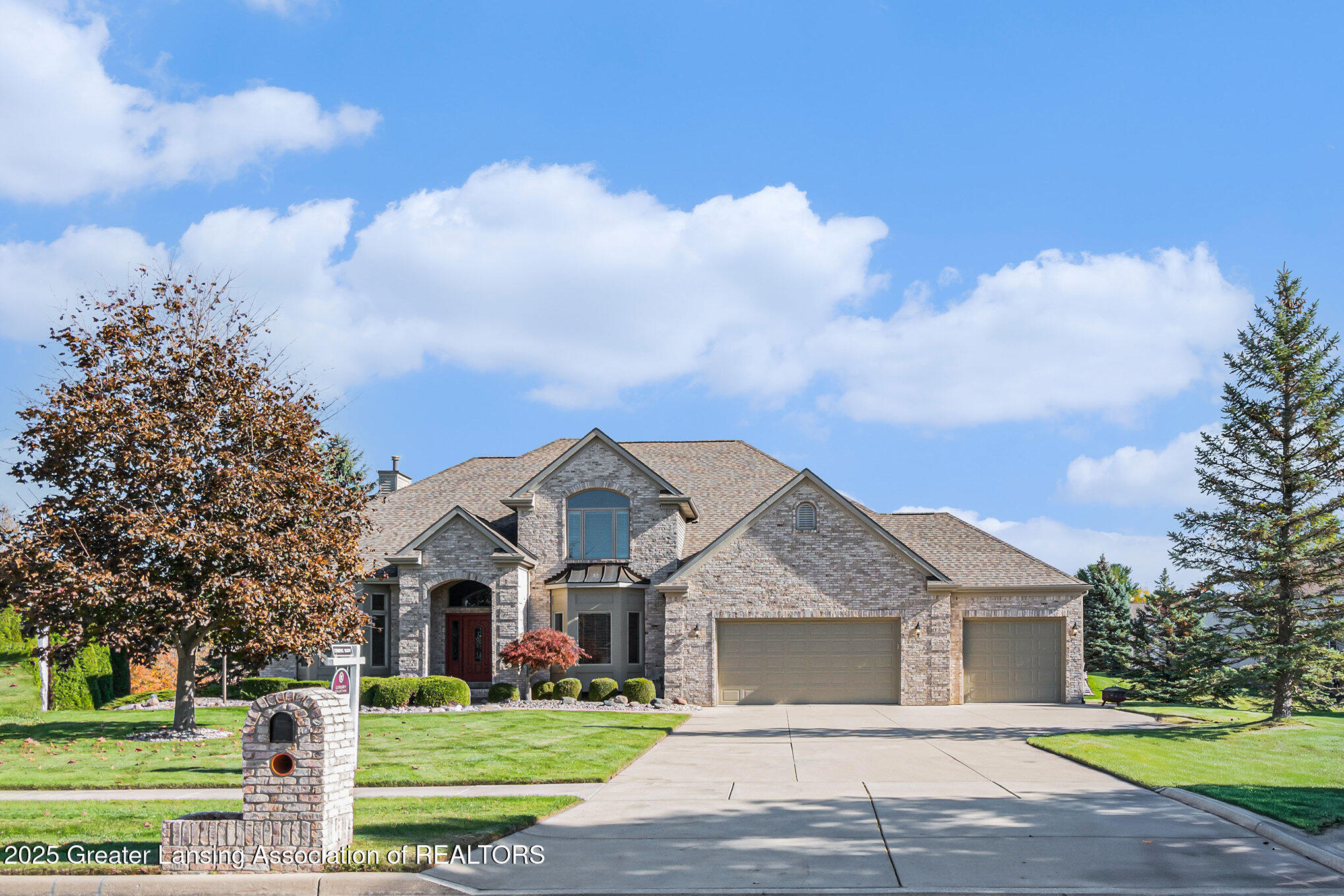A Miracle on Ospreys Way could be yours this holiday season! With more than 4,400 square feet of finished living space, including a walkout lower level, this move-in-ready home exemplifies quality craftsmanship and premium finishes. It features five bedrooms, three and a half baths, two fireplaces, solid wood doors, elevated ceilings, a three-season room, and a spacious 3-4-car garage with floor drains, sink, and hot/cold water service. Rest easy knowing a new roof was installed in 2021, AC in 2019, and Furnace rehab also in 2019. Step inside from the covered front porch into a grand two-story foyer and a private office with 12-foot ceilings and custom built-ins. This versatile space can also serve as a music room, library, or playroom. An extra-large formal dining room offers plenty of space for large gatherings. Between the dining area & kitchen, is a butler pantry or secondary prep area, complete w/custom cabinetry, wine storage, a bar refrigerator, sink, and extended counter space for food prep or buffet service. A small workstation provides a perfect spot for planning household activities or events. The kitchen is sure to impress, featuring custom cabinetry, a gas cooktop with griddle, a second built-in oven, a microwave, a refrigerator, & walk-in pantry. The spacious back hall offers additional storage for sporting gear and daily essentials, helping you stay organized on the go. Relax in the 3-season rm or step out to the newer composite deck overlooking the yard. The Great Room features expansive windows and dramatic stacked-stone fireplace w/limestone accents, flanked by lighted cabinetry and glass shelving. Also on the main floor are a stylish half bath and an organized laundry center with a newer washer and dryer (2023), cabinetry, folding counter, utility sink and closet. Upstairs, enjoy brand new carpeting, generously sized bedrooms, and abundant storage. Each bedroom includes at least a double or walk-in closet. The primary suite includes 2 walk-in closets, an ensuite bath w/jetted tub, linen closet, dual vanities, and tiled shower. Downstairs is perfect for entertainment, with daylight windows, a cozy fireplace. A tiled landing leads to the covered stamped-concrete patio, an ideal space for barbecuing or relaxing. The 5th BR featuring two large daylight windows has 3 closets, and provides excellent guest or flex space, complemented by the 3rd full bath. Lakeside Preserve in Watertown Twp, offers neighborhood amenities such as sports park including, putting green, pickleball court, tennis court, playground, volleyball, beach and lake access too! This is a home designed for both everyday comfort and memorable gatherings — a true gem on Ospreys Way.
