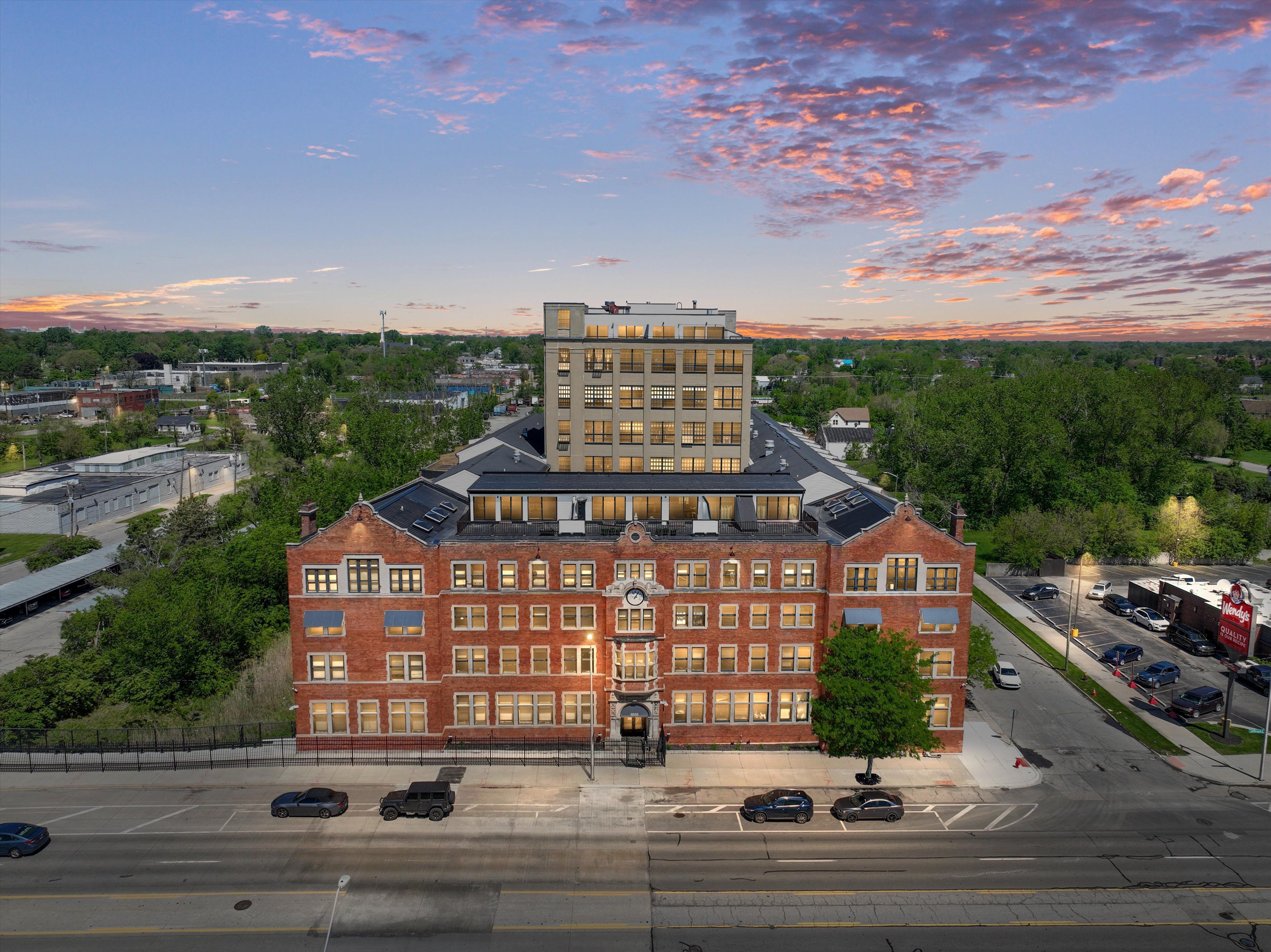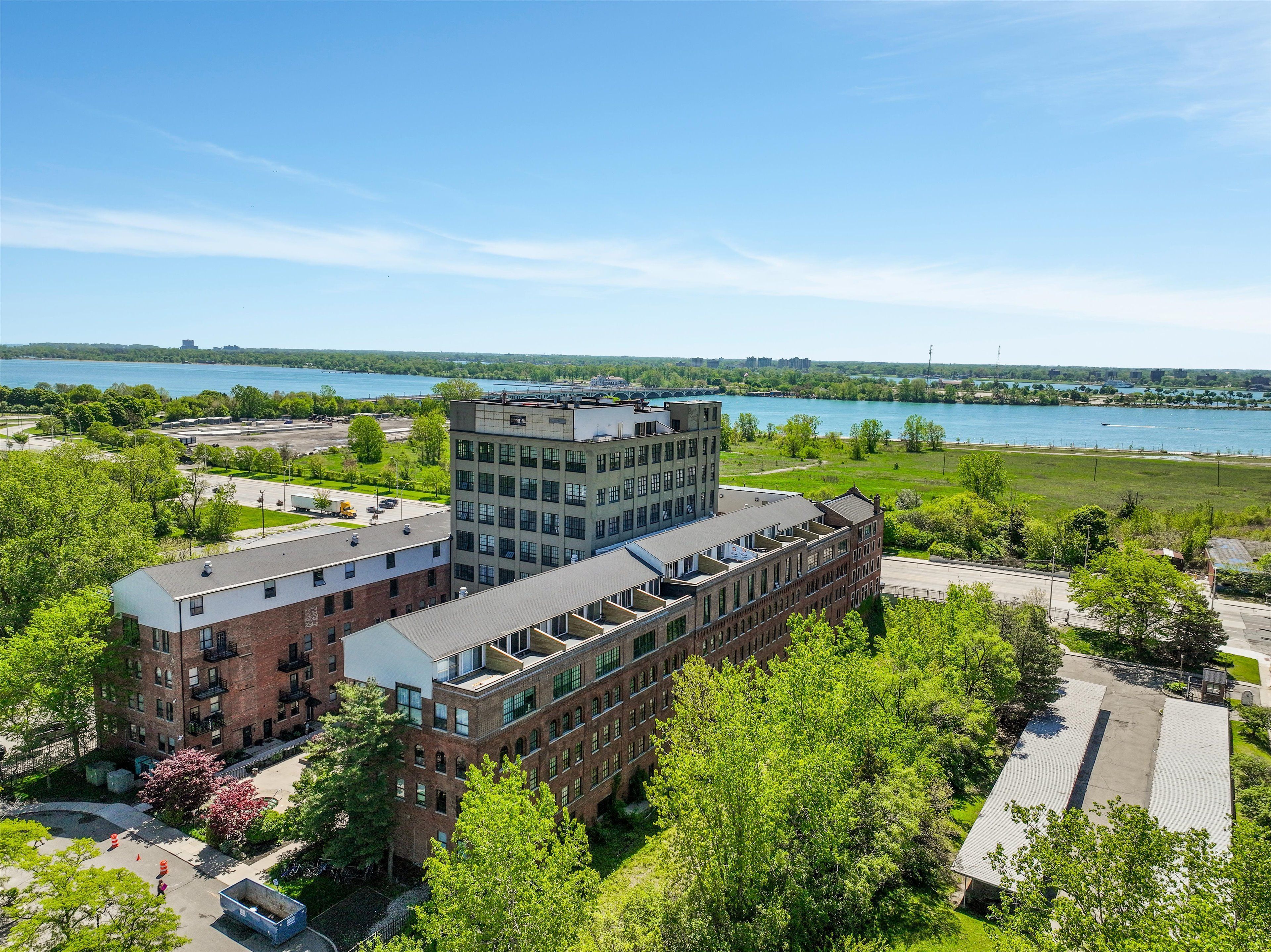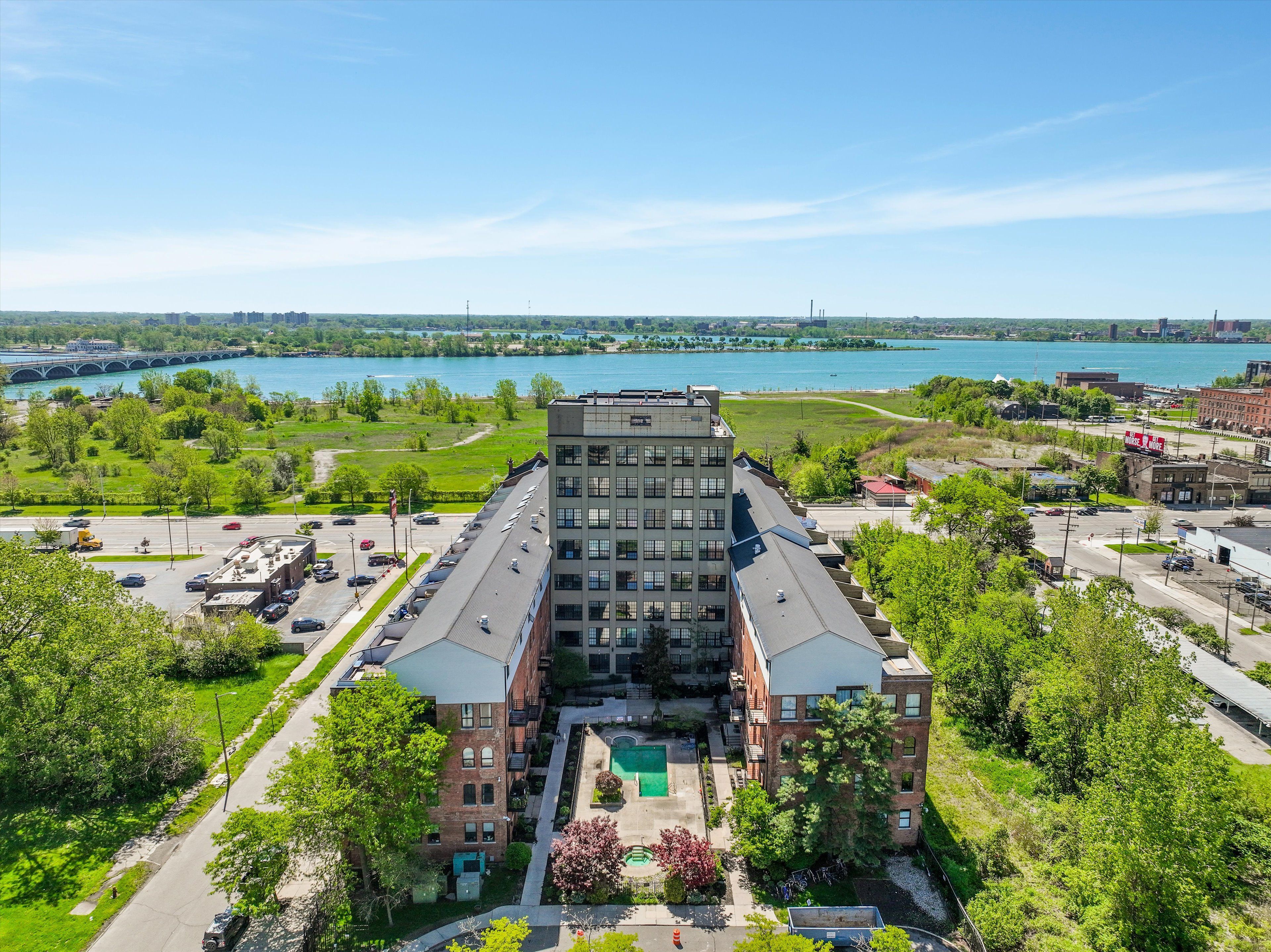


6533 E JEFFERSON AVE 413W, Detroit, MI 48207
$254,900
1
Bed
2
Baths
1,146
Sq Ft
Single Family
Active
Listed by
Jerome Huez
Berkshire Hathaway HomeServices The Loft Warehouse
313-658-6400
Last updated:
May 24, 2025, 09:54 AM
MLS#
20250036880
Source:
MI REALCOMP
About This Home
Home Facts
Single Family
2 Baths
1 Bedroom
Built in 1906
Price Summary
254,900
$222 per Sq. Ft.
MLS #:
20250036880
Last Updated:
May 24, 2025, 09:54 AM
Added:
4 day(s) ago
Rooms & Interior
Bedrooms
Total Bedrooms:
1
Bathrooms
Total Bathrooms:
2
Full Bathrooms:
2
Interior
Living Area:
1,146 Sq. Ft.
Structure
Structure
Architectural Style:
Loft
Year Built:
1906
Finances & Disclosures
Price:
$254,900
Price per Sq. Ft:
$222 per Sq. Ft.
Contact an Agent
Yes, I would like more information from Coldwell Banker. Please use and/or share my information with a Coldwell Banker agent to contact me about my real estate needs.
By clicking Contact I agree a Coldwell Banker Agent may contact me by phone or text message including by automated means and prerecorded messages about real estate services, and that I can access real estate services without providing my phone number. I acknowledge that I have read and agree to the Terms of Use and Privacy Notice.
Contact an Agent
Yes, I would like more information from Coldwell Banker. Please use and/or share my information with a Coldwell Banker agent to contact me about my real estate needs.
By clicking Contact I agree a Coldwell Banker Agent may contact me by phone or text message including by automated means and prerecorded messages about real estate services, and that I can access real estate services without providing my phone number. I acknowledge that I have read and agree to the Terms of Use and Privacy Notice.