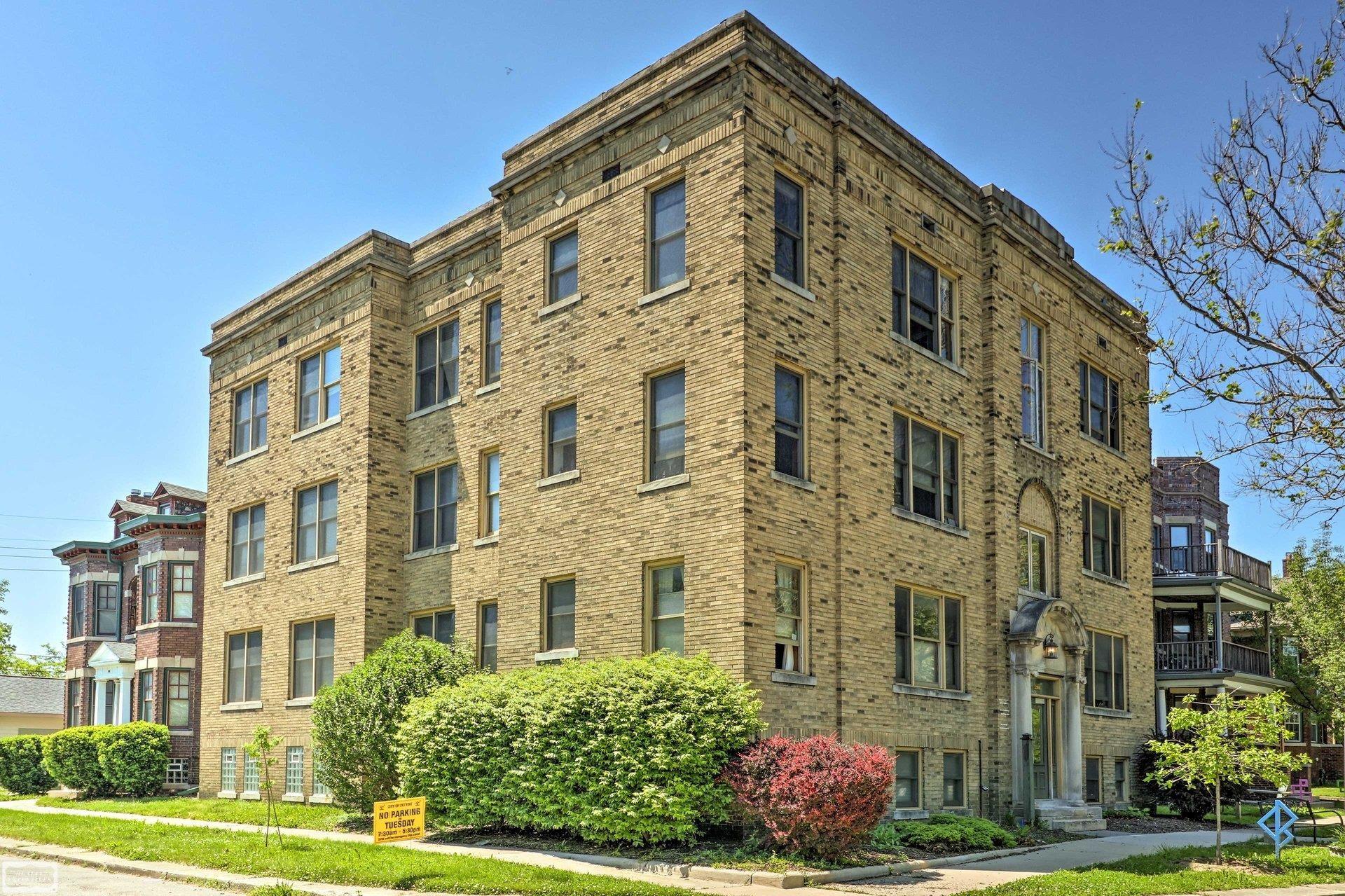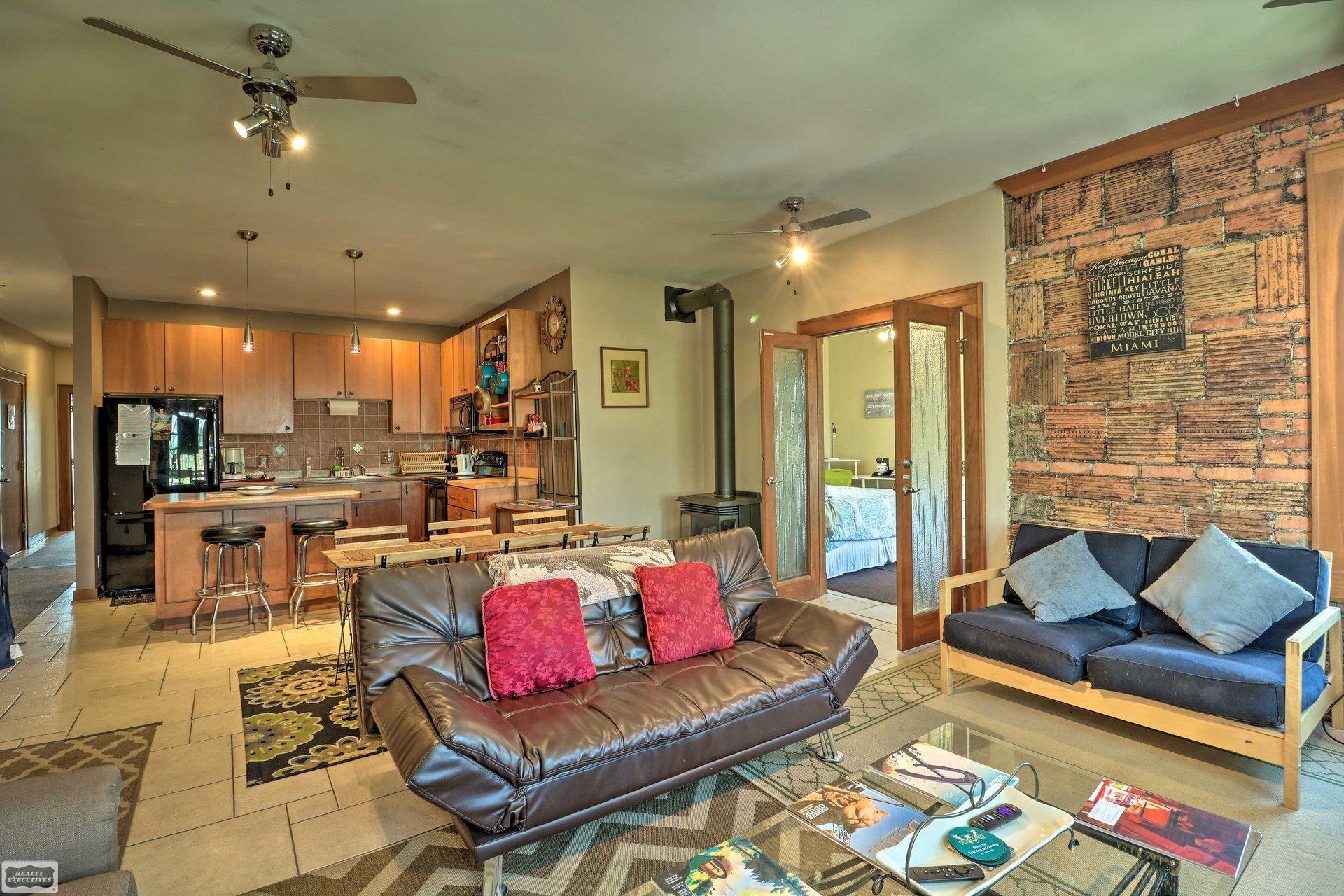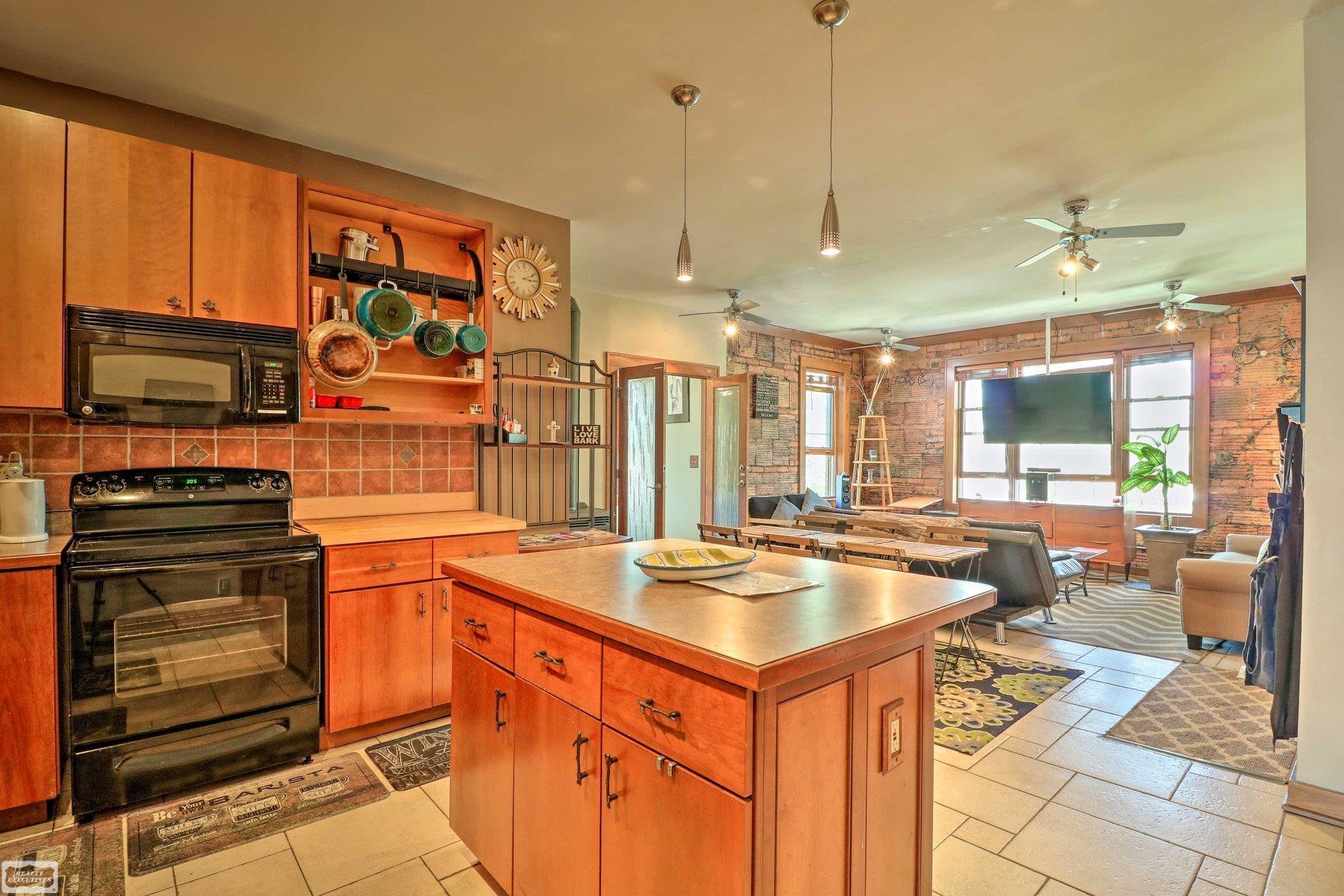


5201 Commonwealth #13, Detroit, MI 48208
$267,400
2
Beds
2
Baths
1,450
Sq Ft
Condo
Active
Listed by
Julian Klepach
Realty Executives Home Towne Shelby
586-726-4600
Last updated:
October 10, 2025, 10:24 PM
MLS#
50188018
Source:
MI REALSOURCE
About This Home
Home Facts
Condo
2 Baths
2 Bedrooms
Built in 1924
Price Summary
267,400
$184 per Sq. Ft.
MLS #:
50188018
Last Updated:
October 10, 2025, 10:24 PM
Added:
a month ago
Rooms & Interior
Bedrooms
Total Bedrooms:
2
Bathrooms
Total Bathrooms:
2
Full Bathrooms:
2
Interior
Living Area:
1,450 Sq. Ft.
Structure
Structure
Architectural Style:
Condo/Ranch, Historic, Townhouse
Building Area:
1,450 Sq. Ft.
Year Built:
1924
Finances & Disclosures
Price:
$267,400
Price per Sq. Ft:
$184 per Sq. Ft.
See this home in person
Attend an upcoming open house
Sat, Oct 11
12:00 PM - 02:00 PMContact an Agent
Yes, I would like more information from Coldwell Banker. Please use and/or share my information with a Coldwell Banker agent to contact me about my real estate needs.
By clicking Contact I agree a Coldwell Banker Agent may contact me by phone or text message including by automated means and prerecorded messages about real estate services, and that I can access real estate services without providing my phone number. I acknowledge that I have read and agree to the Terms of Use and Privacy Notice.
Contact an Agent
Yes, I would like more information from Coldwell Banker. Please use and/or share my information with a Coldwell Banker agent to contact me about my real estate needs.
By clicking Contact I agree a Coldwell Banker Agent may contact me by phone or text message including by automated means and prerecorded messages about real estate services, and that I can access real estate services without providing my phone number. I acknowledge that I have read and agree to the Terms of Use and Privacy Notice.