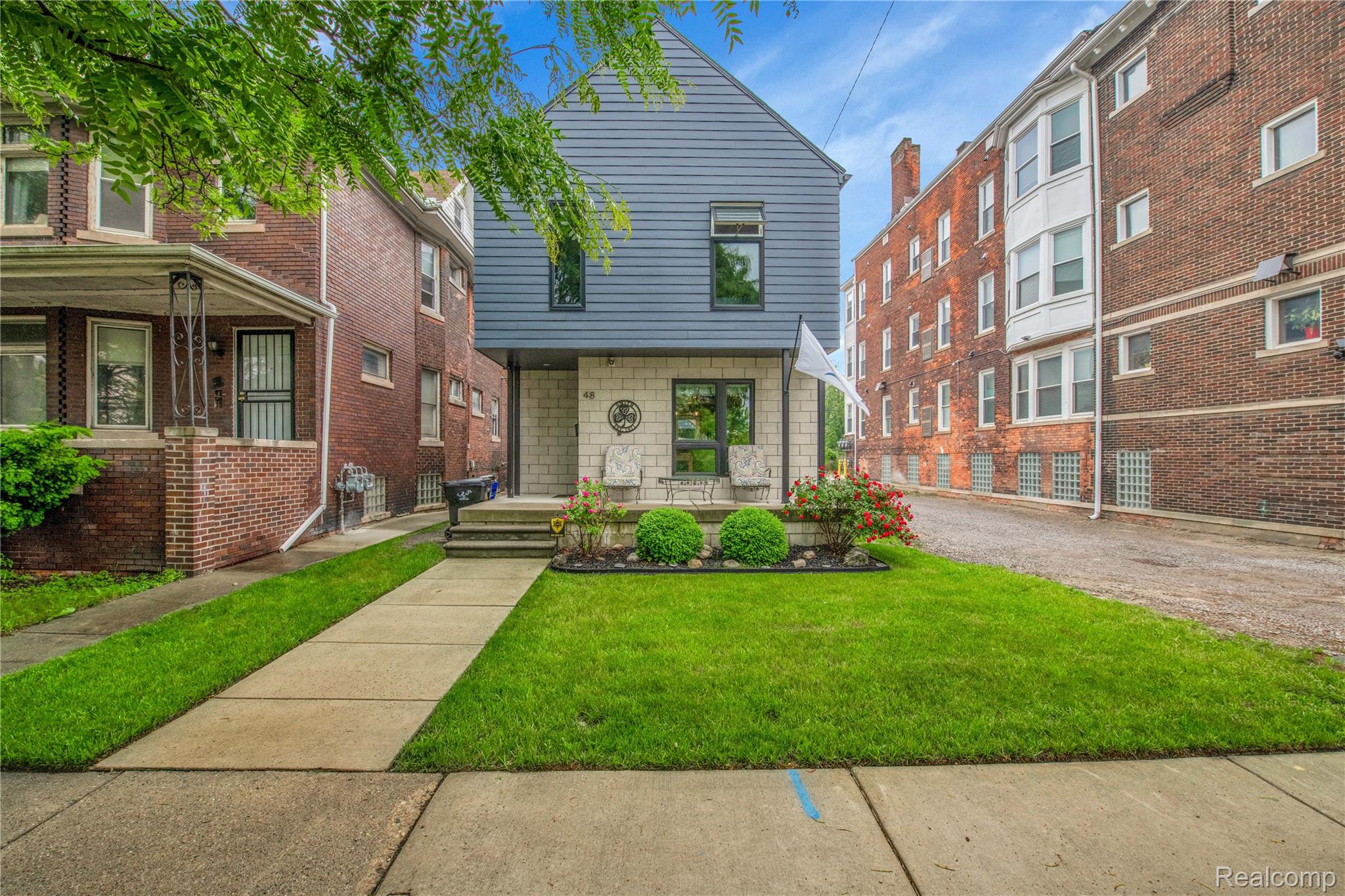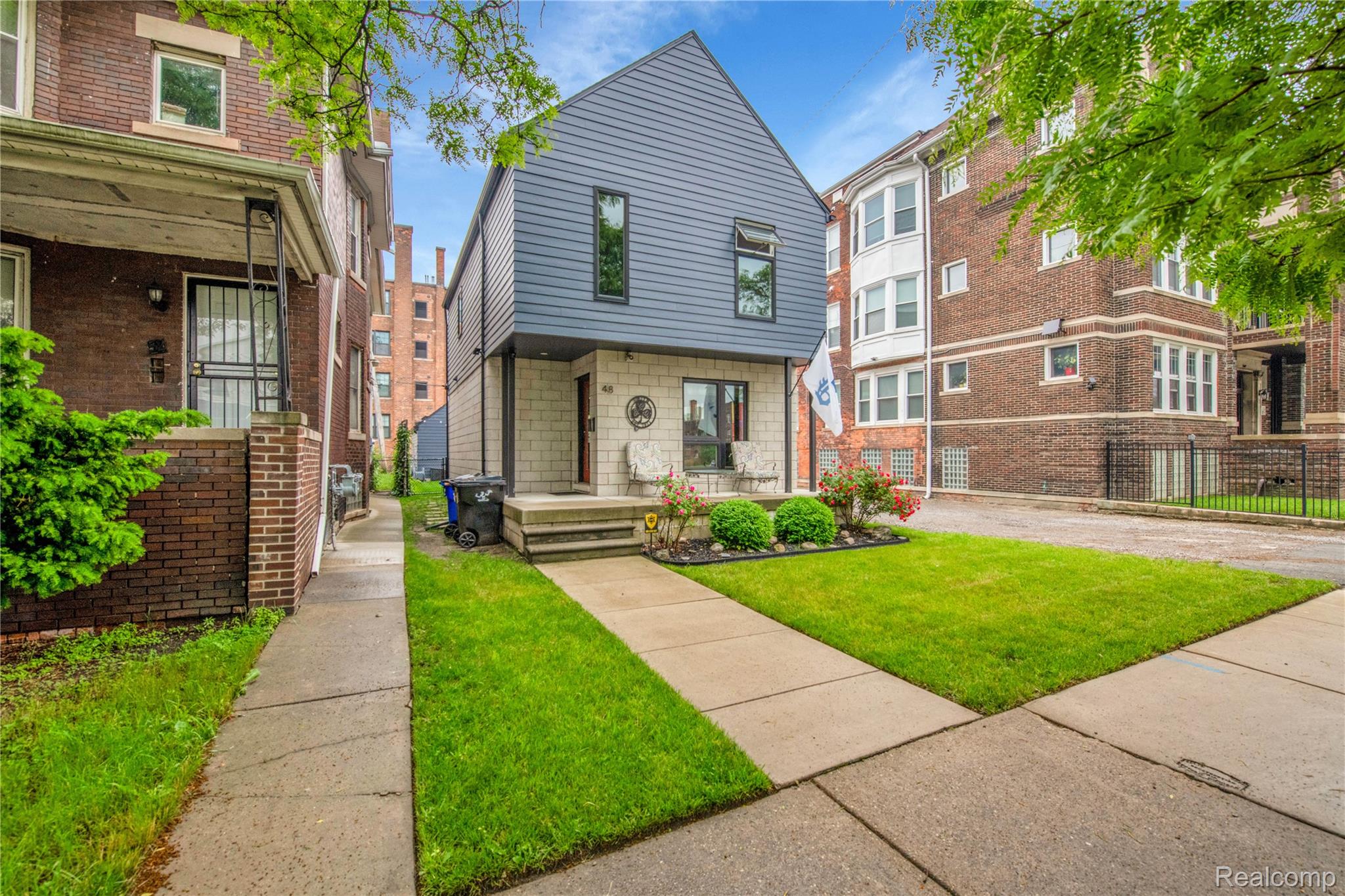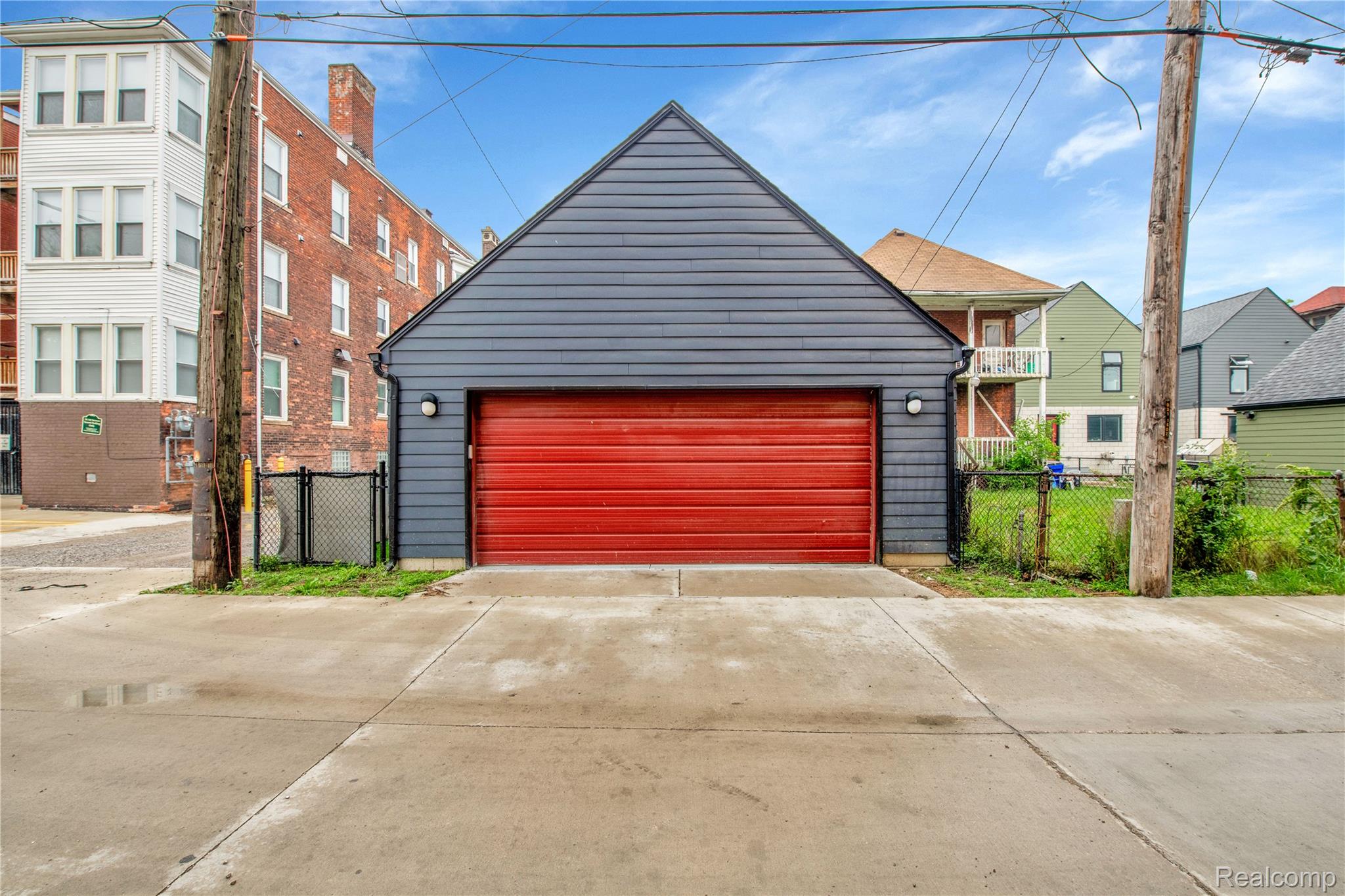


48 Mount Vernon Street, Detroit, MI 48202
$389,900
3
Beds
3
Baths
1,918
Sq Ft
Single Family
Active
Listed by
Mariah Page
Benchmark Realty Group Inc
248-640-4823
Last updated:
July 22, 2025, 09:59 AM
MLS#
20251005891
Source:
MI REALCOMP
About This Home
Home Facts
Single Family
3 Baths
3 Bedrooms
Built in 2019
Price Summary
389,900
$203 per Sq. Ft.
MLS #:
20251005891
Last Updated:
July 22, 2025, 09:59 AM
Added:
a month ago
Rooms & Interior
Bedrooms
Total Bedrooms:
3
Bathrooms
Total Bathrooms:
3
Full Bathrooms:
2
Interior
Living Area:
1,918 Sq. Ft.
Structure
Structure
Architectural Style:
Contemporary
Year Built:
2019
Lot
Lot Size (Sq. Ft):
3,049
Finances & Disclosures
Price:
$389,900
Price per Sq. Ft:
$203 per Sq. Ft.
Contact an Agent
Yes, I would like more information from Coldwell Banker. Please use and/or share my information with a Coldwell Banker agent to contact me about my real estate needs.
By clicking Contact I agree a Coldwell Banker Agent may contact me by phone or text message including by automated means and prerecorded messages about real estate services, and that I can access real estate services without providing my phone number. I acknowledge that I have read and agree to the Terms of Use and Privacy Notice.
Contact an Agent
Yes, I would like more information from Coldwell Banker. Please use and/or share my information with a Coldwell Banker agent to contact me about my real estate needs.
By clicking Contact I agree a Coldwell Banker Agent may contact me by phone or text message including by automated means and prerecorded messages about real estate services, and that I can access real estate services without providing my phone number. I acknowledge that I have read and agree to the Terms of Use and Privacy Notice.