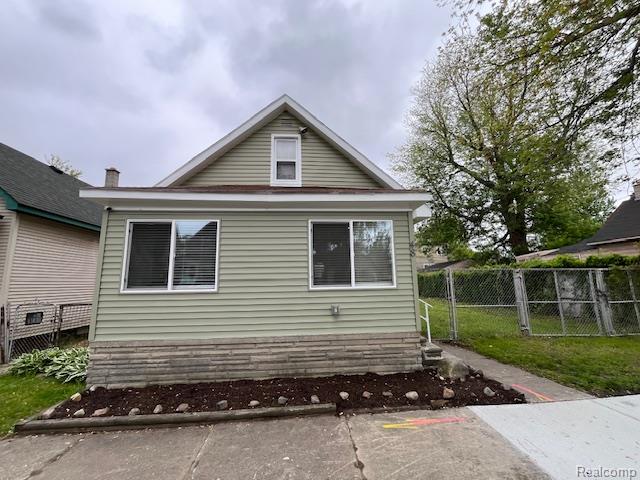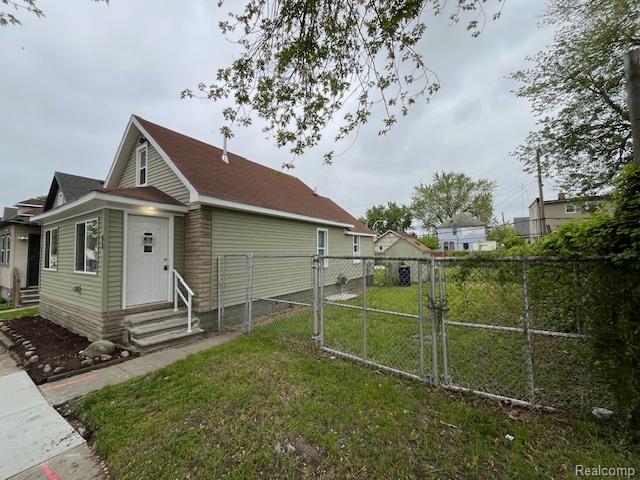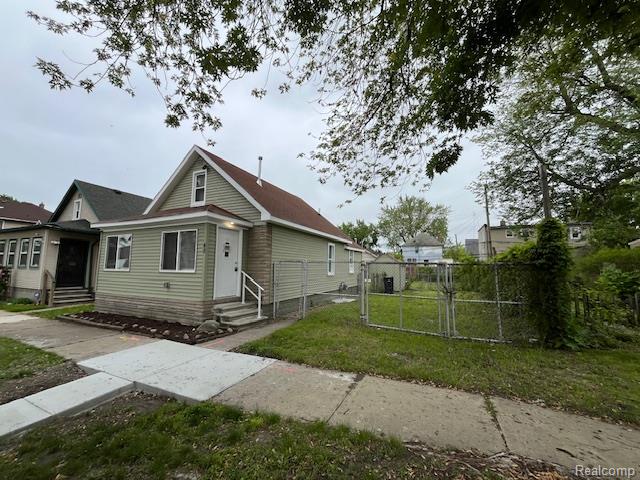


48 E James Street, Detroit, MI 48218
$105,000
3
Beds
1
Bath
784
Sq Ft
Single Family
Pending
Listed by
Ronald Stringer
Stringer Real Estate Company
313-743-7580
Last updated:
July 23, 2025, 07:25 AM
MLS#
20251003567
Source:
MI REALCOMP
About This Home
Home Facts
Single Family
1 Bath
3 Bedrooms
Built in 1900
Price Summary
105,000
$133 per Sq. Ft.
MLS #:
20251003567
Last Updated:
July 23, 2025, 07:25 AM
Added:
1 month(s) ago
Rooms & Interior
Bedrooms
Total Bedrooms:
3
Bathrooms
Total Bathrooms:
1
Full Bathrooms:
1
Interior
Living Area:
784 Sq. Ft.
Structure
Structure
Architectural Style:
Ranch
Year Built:
1900
Lot
Lot Size (Sq. Ft):
4,356
Finances & Disclosures
Price:
$105,000
Price per Sq. Ft:
$133 per Sq. Ft.
Contact an Agent
Yes, I would like more information from Coldwell Banker. Please use and/or share my information with a Coldwell Banker agent to contact me about my real estate needs.
By clicking Contact I agree a Coldwell Banker Agent may contact me by phone or text message including by automated means and prerecorded messages about real estate services, and that I can access real estate services without providing my phone number. I acknowledge that I have read and agree to the Terms of Use and Privacy Notice.
Contact an Agent
Yes, I would like more information from Coldwell Banker. Please use and/or share my information with a Coldwell Banker agent to contact me about my real estate needs.
By clicking Contact I agree a Coldwell Banker Agent may contact me by phone or text message including by automated means and prerecorded messages about real estate services, and that I can access real estate services without providing my phone number. I acknowledge that I have read and agree to the Terms of Use and Privacy Notice.