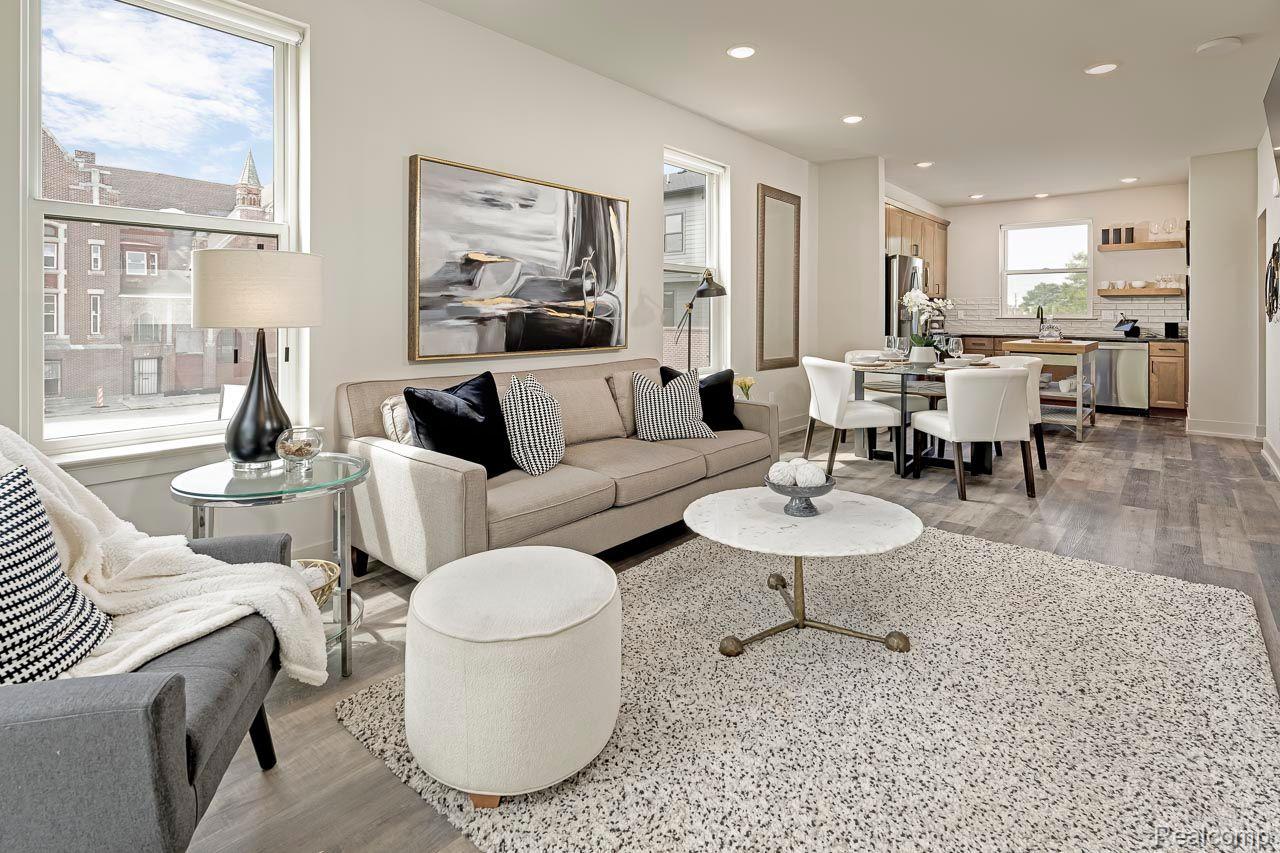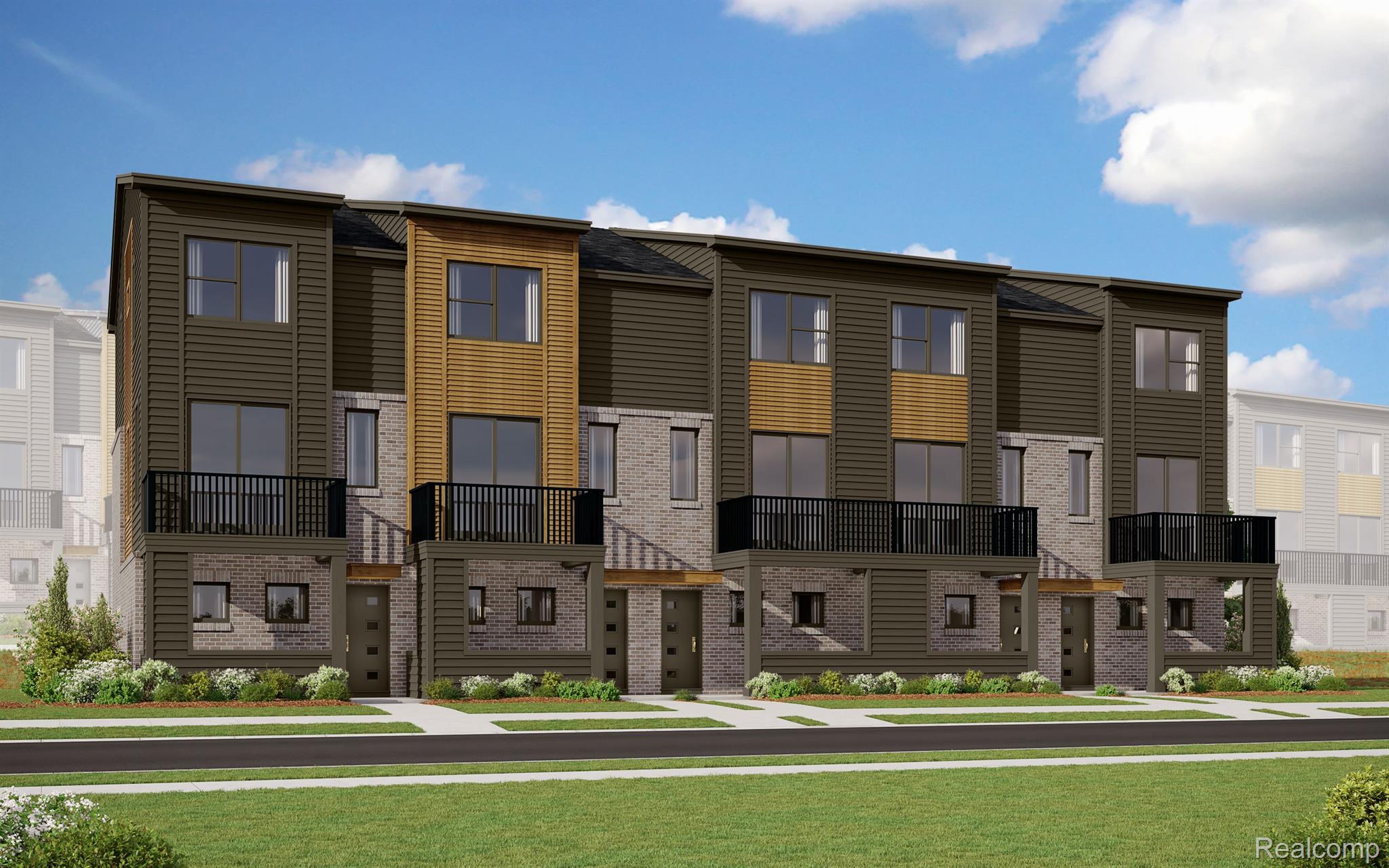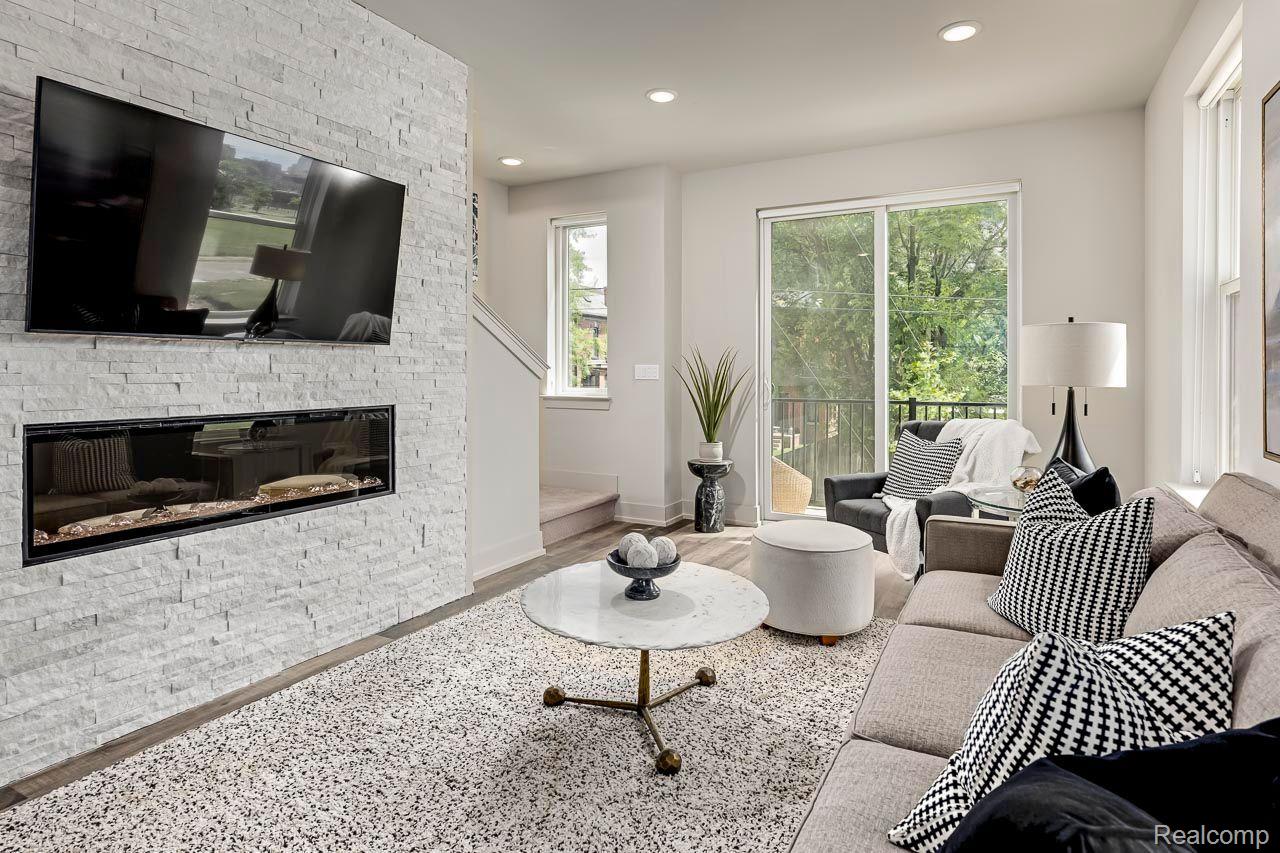


3640 Trumbull Street #21, Detroit, MI 48208
$379,970
2
Beds
3
Baths
1,331
Sq Ft
Single Family
Active
Listed by
Terry Kaltsas
Ebon Petty
Robertson Brothers Company
248-644-3460
Last updated:
October 10, 2025, 10:16 AM
MLS#
20251038497
Source:
MI REALCOMP
About This Home
Home Facts
Single Family
3 Baths
2 Bedrooms
Built in 2025
Price Summary
379,970
$285 per Sq. Ft.
MLS #:
20251038497
Last Updated:
October 10, 2025, 10:16 AM
Added:
20 day(s) ago
Rooms & Interior
Bedrooms
Total Bedrooms:
2
Bathrooms
Total Bathrooms:
3
Full Bathrooms:
2
Interior
Living Area:
1,331 Sq. Ft.
Structure
Structure
Architectural Style:
Townhouse
Year Built:
2025
Finances & Disclosures
Price:
$379,970
Price per Sq. Ft:
$285 per Sq. Ft.
Contact an Agent
Yes, I would like more information from Coldwell Banker. Please use and/or share my information with a Coldwell Banker agent to contact me about my real estate needs.
By clicking Contact I agree a Coldwell Banker Agent may contact me by phone or text message including by automated means and prerecorded messages about real estate services, and that I can access real estate services without providing my phone number. I acknowledge that I have read and agree to the Terms of Use and Privacy Notice.
Contact an Agent
Yes, I would like more information from Coldwell Banker. Please use and/or share my information with a Coldwell Banker agent to contact me about my real estate needs.
By clicking Contact I agree a Coldwell Banker Agent may contact me by phone or text message including by automated means and prerecorded messages about real estate services, and that I can access real estate services without providing my phone number. I acknowledge that I have read and agree to the Terms of Use and Privacy Notice.