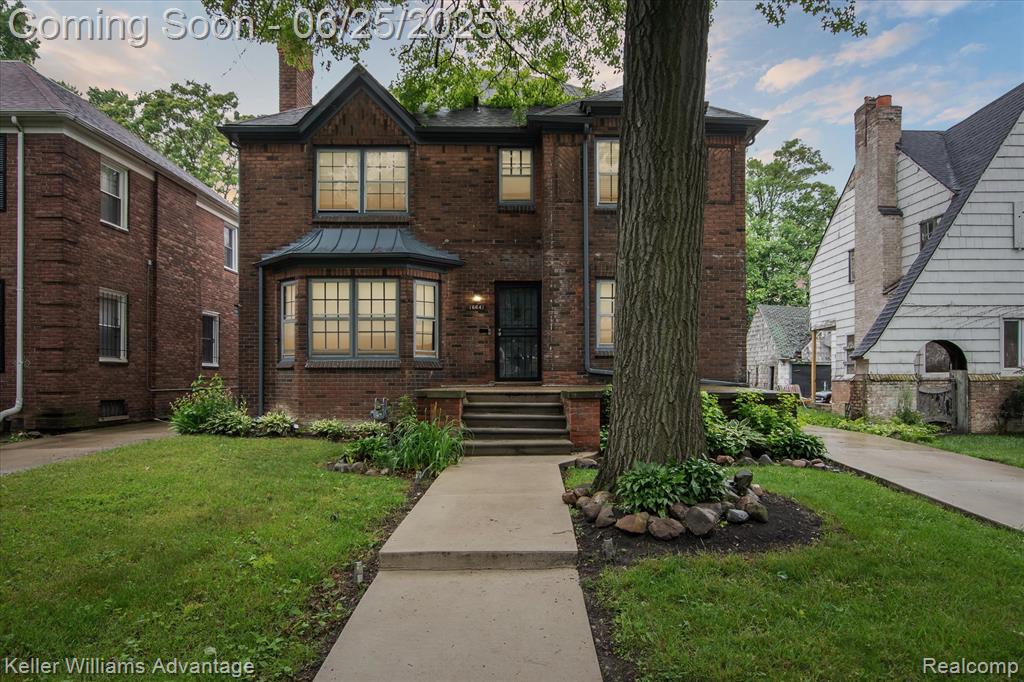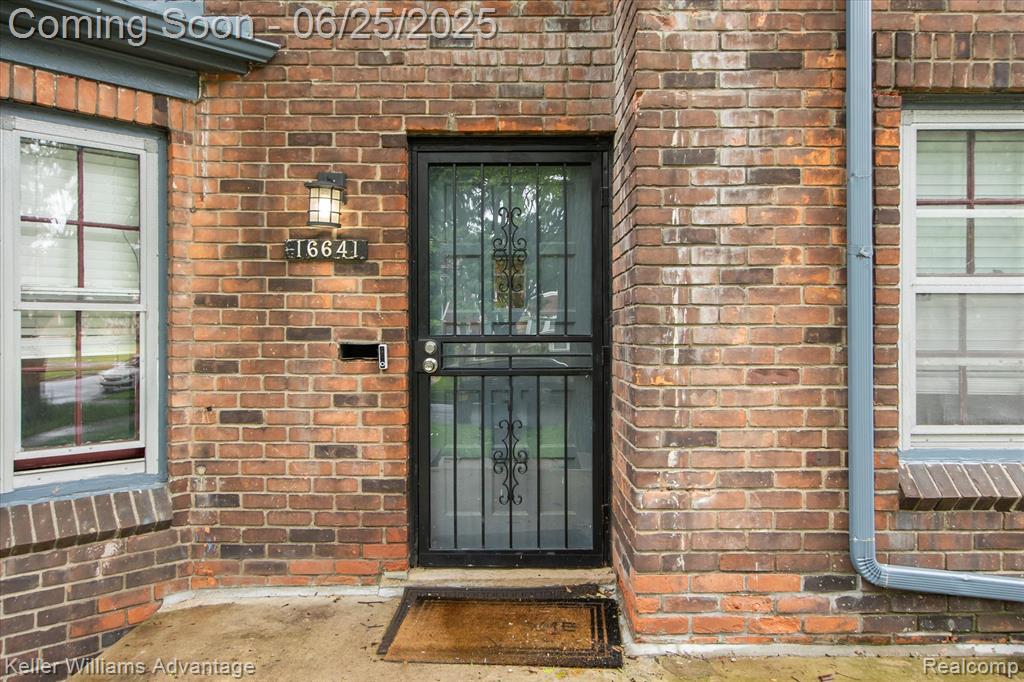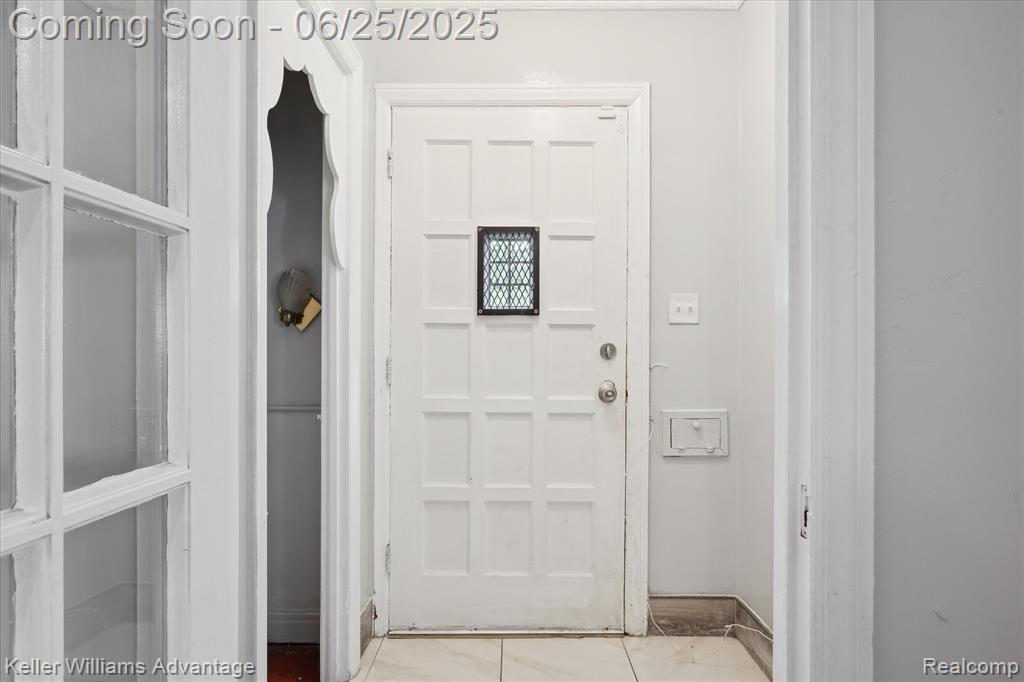


16641 La Salle, Detroit, MI
$339,900
5
Beds
3
Baths
2,572
Sq Ft
Single Family
Coming Soon
Listed by
Hope Williams
Keller Williams Advantage
248-380-8800
Last updated:
June 21, 2025, 02:49 PM
MLS#
60405406
Source:
MI REALSOURCE
About This Home
Home Facts
Single Family
3 Baths
5 Bedrooms
Built in 1935
Price Summary
339,900
$132 per Sq. Ft.
MLS #:
60405406
Last Updated:
June 21, 2025, 02:49 PM
Added:
2 day(s) ago
Rooms & Interior
Bedrooms
Total Bedrooms:
5
Bathrooms
Total Bathrooms:
3
Full Bathrooms:
2
Interior
Living Area:
2,572 Sq. Ft.
Structure
Structure
Architectural Style:
Colonial, Historic
Building Area:
2,572 Sq. Ft.
Year Built:
1935
Lot
Lot Size (Sq. Ft):
5,662
Finances & Disclosures
Price:
$339,900
Price per Sq. Ft:
$132 per Sq. Ft.
Contact an Agent
Yes, I would like more information from Coldwell Banker. Please use and/or share my information with a Coldwell Banker agent to contact me about my real estate needs.
By clicking Contact I agree a Coldwell Banker Agent may contact me by phone or text message including by automated means and prerecorded messages about real estate services, and that I can access real estate services without providing my phone number. I acknowledge that I have read and agree to the Terms of Use and Privacy Notice.
Contact an Agent
Yes, I would like more information from Coldwell Banker. Please use and/or share my information with a Coldwell Banker agent to contact me about my real estate needs.
By clicking Contact I agree a Coldwell Banker Agent may contact me by phone or text message including by automated means and prerecorded messages about real estate services, and that I can access real estate services without providing my phone number. I acknowledge that I have read and agree to the Terms of Use and Privacy Notice.