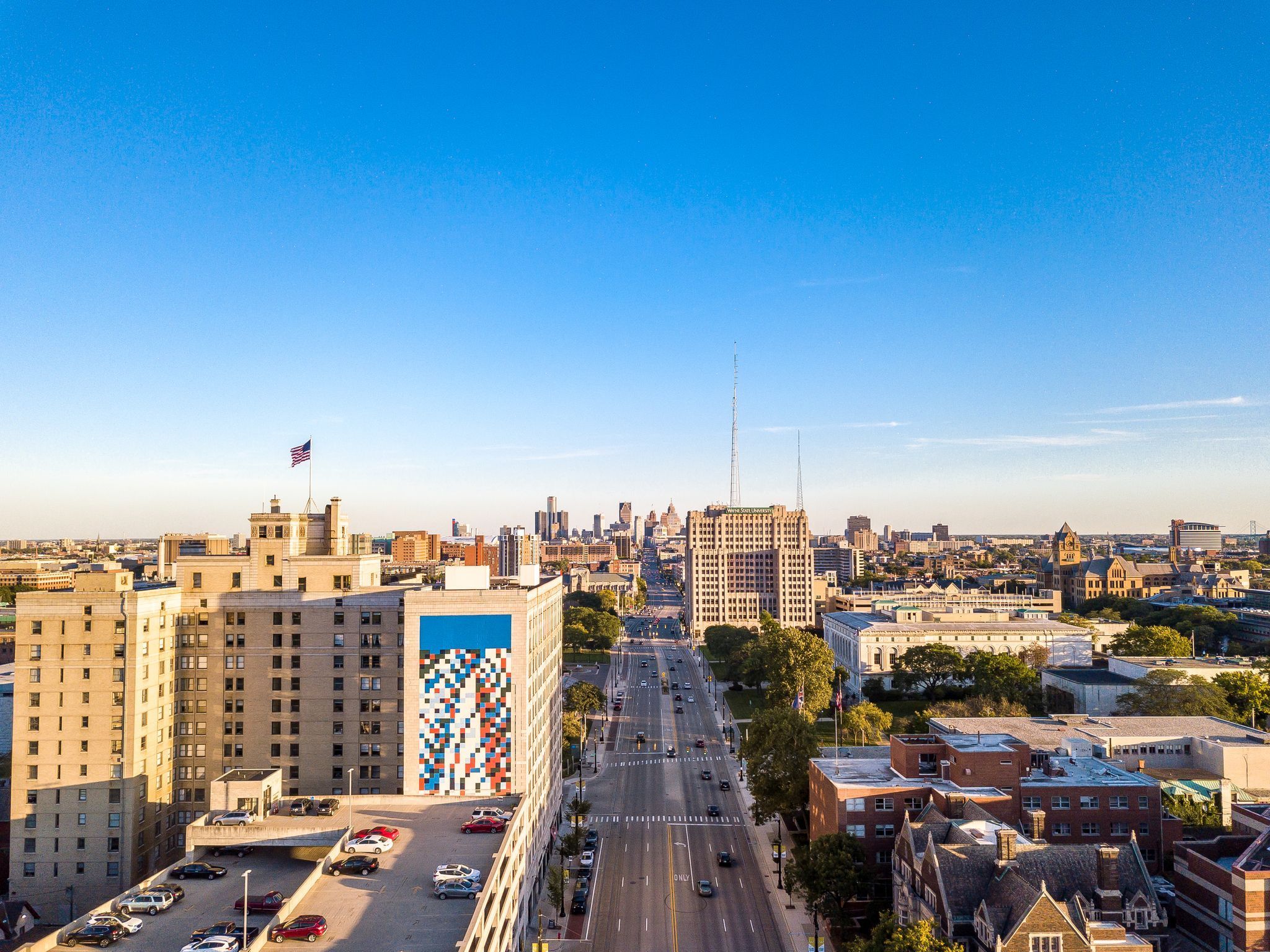
15 Kirby ST 826, Detroit, MI 48202
$285,000
1
Bed
2
Baths
988
Sq Ft
Single Family
Active
Listed by
Elizabeth D Tintinalli
@Properties Christie'S Int'L R.E. Detroit
313-230-0510
Last updated:
May 4, 2025, 09:59 AM
MLS#
20250030033
Source:
MI REALCOMP
About This Home
Home Facts
Single Family
2 Baths
1 Bedroom
Built in 1928
Price Summary
285,000
$288 per Sq. Ft.
MLS #:
20250030033
Last Updated:
May 4, 2025, 09:59 AM
Added:
2 day(s) ago
Rooms & Interior
Bedrooms
Total Bedrooms:
1
Bathrooms
Total Bathrooms:
2
Full Bathrooms:
2
Interior
Living Area:
988 Sq. Ft.
Structure
Structure
Architectural Style:
High Rise, Historic
Year Built:
1928
Finances & Disclosures
Price:
$285,000
Price per Sq. Ft:
$288 per Sq. Ft.
Contact an Agent
Yes, I would like more information from Coldwell Banker. Please use and/or share my information with a Coldwell Banker agent to contact me about my real estate needs.
By clicking Contact I agree a Coldwell Banker Agent may contact me by phone or text message including by automated means and prerecorded messages about real estate services, and that I can access real estate services without providing my phone number. I acknowledge that I have read and agree to the Terms of Use and Privacy Notice.
Contact an Agent
Yes, I would like more information from Coldwell Banker. Please use and/or share my information with a Coldwell Banker agent to contact me about my real estate needs.
By clicking Contact I agree a Coldwell Banker Agent may contact me by phone or text message including by automated means and prerecorded messages about real estate services, and that I can access real estate services without providing my phone number. I acknowledge that I have read and agree to the Terms of Use and Privacy Notice.